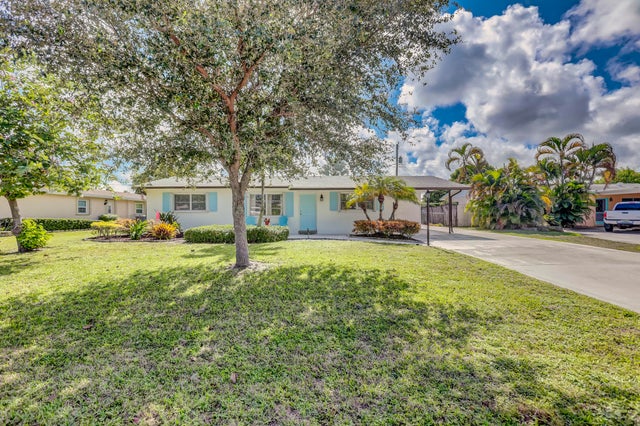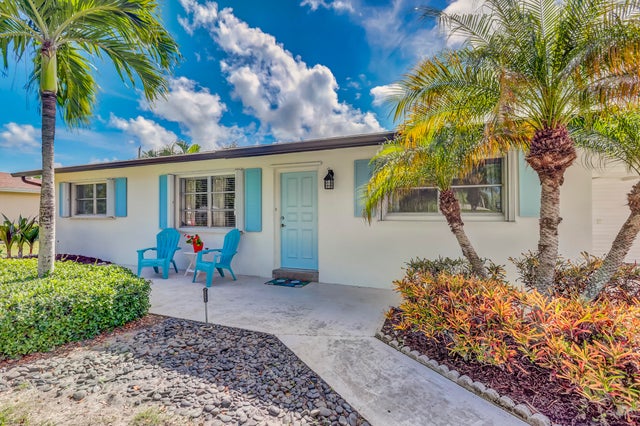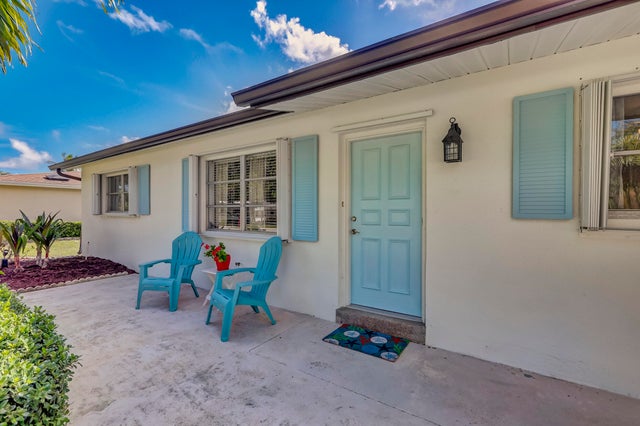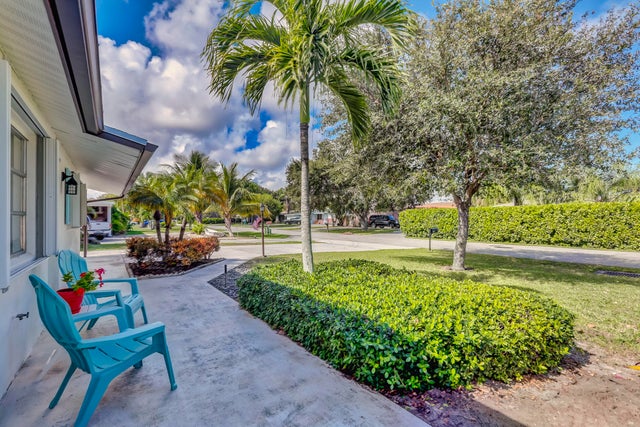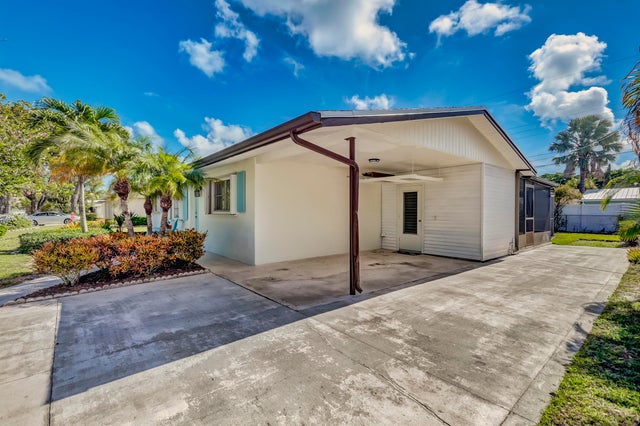About 2346 N Wallen Drive
What a find! No HOA! Beautiful home in a fantastic location off Prosperity Farms Road in the heart of PBG. 3/2 home is a charming, light & bright, split BR plan with TWO living areas. Tile flooring throughout for a continuous flow, a wonderful, upgraded kitchen w/high-end appliances. Kitchen opens to dining area & living area. Master suite w/attached full bath & a walk-in closet. Two spacious outdoor patios w/large backyard. Room for a pool & space to store a boat on the side of the house. Steps to intracoastal waterway, a short drive to Juno Beach & minutes from the best local restaurants, Trader Joe's, Wholefoods, Gardens Mall & Publix. Don't miss this beauty!
Features of 2346 N Wallen Drive
| MLS® # | RX-11125058 |
|---|---|
| USD | $609,000 |
| CAD | $855,249 |
| CNY | 元4,339,978 |
| EUR | €524,087 |
| GBP | £456,108 |
| RUB | ₽47,958,141 |
| Bedrooms | 3 |
| Bathrooms | 2.00 |
| Full Baths | 2 |
| Total Square Footage | 1,828 |
| Living Square Footage | 1,340 |
| Square Footage | Tax Rolls |
| Acres | 0.17 |
| Year Built | 1962 |
| Type | Residential |
| Sub-Type | Single Family Detached |
| Restrictions | None |
| Style | < 4 Floors |
| Unit Floor | 0 |
| Status | Active Under Contract |
| HOPA | No Hopa |
| Membership Equity | No |
Community Information
| Address | 2346 N Wallen Drive |
|---|---|
| Area | 5230 |
| Subdivision | BUBB H PROPERTIES |
| City | West Palm Beach |
| County | Palm Beach |
| State | FL |
| Zip Code | 33410 |
Amenities
| Amenities | Bike - Jog |
|---|---|
| Utilities | 3-Phase Electric, Public Sewer, Public Water |
| Parking Spaces | 1 |
| Parking | Carport - Attached |
| View | Garden |
| Is Waterfront | No |
| Waterfront | None |
| Has Pool | No |
| Pets Allowed | Yes |
| Subdivision Amenities | Bike - Jog |
Interior
| Interior Features | Entry Lvl Lvng Area, Split Bedroom, Walk-in Closet |
|---|---|
| Appliances | Dishwasher, Disposal, Dryer, Ice Maker, Microwave, Range - Electric, Refrigerator, Storm Shutters, Water Heater - Elec |
| Heating | Central, Electric |
| Cooling | Central, Electric |
| Fireplace | No |
| # of Stories | 1 |
| Stories | 1.00 |
| Furnished | Furniture Negotiable |
| Master Bedroom | Mstr Bdrm - Ground |
Exterior
| Exterior Features | Room for Pool, Screen Porch, Screened Patio, Shutters, Zoned Sprinkler |
|---|---|
| Lot Description | < 1/4 Acre |
| Windows | Blinds |
| Roof | Comp Shingle |
| Construction | CBS |
| Front Exposure | North |
School Information
| Elementary | Dwight D. Eisenhower Elementary School |
|---|---|
| Middle | Howell L. Watkins Middle School |
| High | William T. Dwyer High School |
Additional Information
| Date Listed | September 18th, 2025 |
|---|---|
| Days on Market | 26 |
| Zoning | RS |
| Foreclosure | No |
| Short Sale | No |
| RE / Bank Owned | No |
| Parcel ID | 00434205010000650 |
Room Dimensions
| Master Bedroom | 15 x 12 |
|---|---|
| Bedroom 2 | 14.5 x 10 |
| Bedroom 3 | 11 x 10.5 |
| Family Room | 19 x 12 |
| Living Room | 16 x 13 |
| Kitchen | 15 x 10 |
| Patio | 16 x 13, 24 x 15 |
Listing Details
| Office | Premier Brokers International |
|---|---|
| support@premierbrokersinternational.com |

