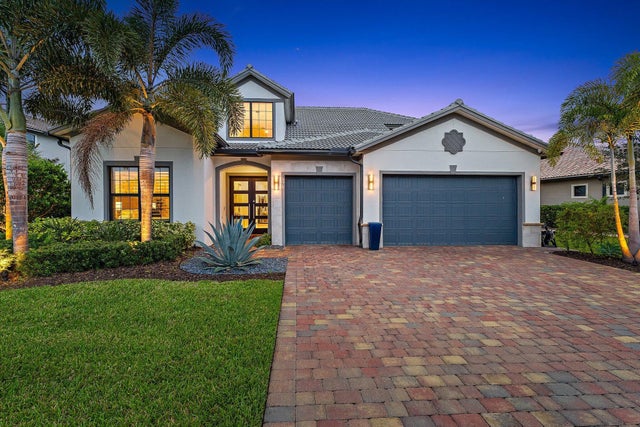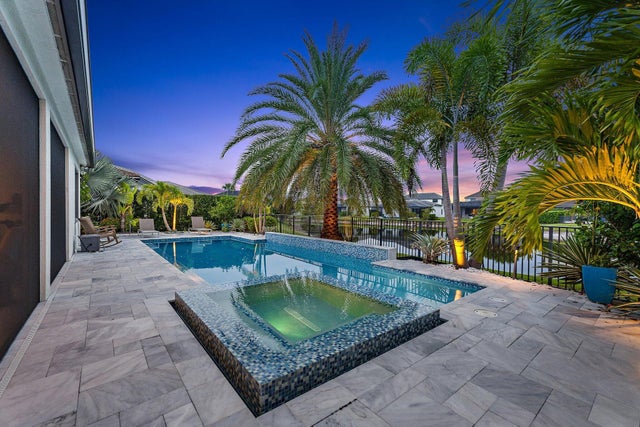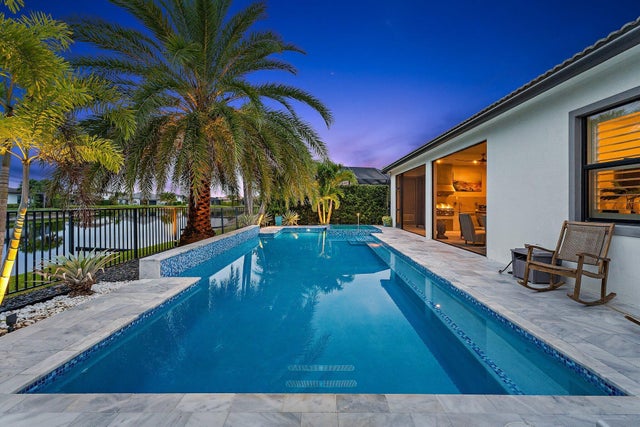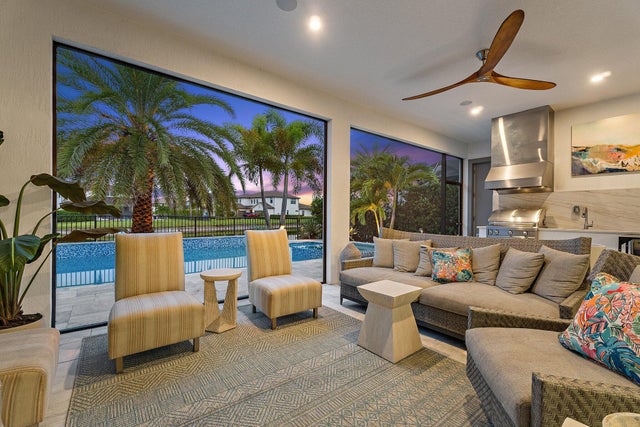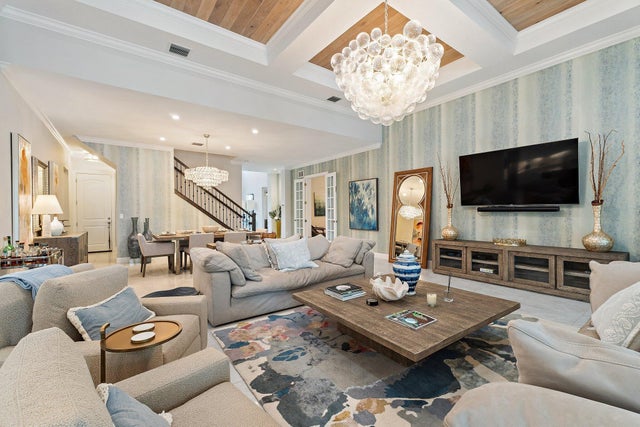About 319 Sonoma Isles Circle
This 2-Story Stonewater model home has all the bells and whistles desired by the most sophisticated buyers. Mahogany and beveled glass, impact double entry doors; crystal chandeliers in the foyer, dining room and great room; Sea Pearl quartzite countertop at kitchen island; custom European wallcoverings in the great room, den, and primary suite; and full height marble primary bath wall with freestanding tub and custom plumbing fixtures are just a few examples of next level interior finishes. The outdoor spaces are amazing too with a custom glass tile, saltwater pool with infinity edge hot tub; textured marble sundeck; summer kitchen with Artisan gas grill, stainless full-height hood, kitchen sink, and Perlick beverage cooler. Oversized lush landsacping and LED landscape and pathwaylighting puts a bow on the total package. Best of all, Sonoma Isles offers outstanding amenities like a state-of-the art fitness center; community lounge with kitchen; meeting spaces; lap pool with spa and firepit; playground; tennis court and pickleball court; onsite manager; and 24/7 security.
Features of 319 Sonoma Isles Circle
| MLS® # | RX-11125046 |
|---|---|
| USD | $2,695,000 |
| CAD | $3,784,723 |
| CNY | 元19,205,648 |
| EUR | €2,319,236 |
| GBP | £2,018,407 |
| RUB | ₽212,228,555 |
| HOA Fees | $596 |
| Bedrooms | 4 |
| Bathrooms | 5.00 |
| Full Baths | 4 |
| Half Baths | 1 |
| Total Square Footage | 5,148 |
| Living Square Footage | 3,919 |
| Square Footage | Tax Rolls |
| Acres | 0.28 |
| Year Built | 2021 |
| Type | Residential |
| Sub-Type | Single Family Detached |
| Restrictions | Buyer Approval, Lease OK, Lease OK w/Restrict, No Boat, No RV, Tenant Approval |
| Unit Floor | 0 |
| Status | Active |
| HOPA | No Hopa |
| Membership Equity | No |
Community Information
| Address | 319 Sonoma Isles Circle |
|---|---|
| Area | 5040 |
| Subdivision | SONOMA ISLES |
| Development | Sonoma Isles |
| City | Jupiter |
| County | Palm Beach |
| State | FL |
| Zip Code | 33478 |
Amenities
| Amenities | Clubhouse, Community Room, Exercise Room, Manager on Site, Pickleball, Playground, Pool, Sidewalks, Spa-Hot Tub, Street Lights, Tennis |
|---|---|
| Utilities | Cable, 3-Phase Electric, Gas Natural, Public Sewer, Public Water |
| Parking | 2+ Spaces, Driveway, Garage - Attached |
| # of Garages | 3 |
| View | Lake, Pool |
| Is Waterfront | Yes |
| Waterfront | Lake |
| Has Pool | Yes |
| Pool | Concrete, Gunite, Inground, Spa |
| Pets Allowed | Yes |
| Subdivision Amenities | Clubhouse, Community Room, Exercise Room, Manager on Site, Pickleball, Playground, Pool, Sidewalks, Spa-Hot Tub, Street Lights, Community Tennis Courts |
| Security | Gate - Unmanned |
Interior
| Interior Features | Bar, Closet Cabinets, Custom Mirror, Foyer, French Door, Cook Island, Pantry, Roman Tub, Split Bedroom, Upstairs Living Area, Walk-in Closet |
|---|---|
| Appliances | Auto Garage Open, Dishwasher, Disposal, Dryer, Fire Alarm, Microwave, Range - Gas, Refrigerator, Smoke Detector, Wall Oven, Washer, Water Heater - Gas |
| Heating | Central |
| Cooling | Central |
| Fireplace | No |
| # of Stories | 2 |
| Stories | 2.00 |
| Furnished | Furniture Negotiable, Unfurnished |
| Master Bedroom | Dual Sinks, Mstr Bdrm - Ground, Separate Shower, Separate Tub, Spa Tub & Shower |
Exterior
| Exterior Features | Auto Sprinkler, Built-in Grill, Covered Patio, Custom Lighting, Deck, Screened Patio, Summer Kitchen |
|---|---|
| Lot Description | 1/4 to 1/2 Acre |
| Windows | Impact Glass |
| Roof | Barrel |
| Construction | CBS |
| Front Exposure | Northwest |
School Information
| Elementary | Jerry Thomas Elementary School |
|---|---|
| Middle | Independence Middle School |
| High | Jupiter High School |
Additional Information
| Date Listed | September 18th, 2025 |
|---|---|
| Days on Market | 27 |
| Zoning | residential |
| Foreclosure | No |
| Short Sale | No |
| RE / Bank Owned | No |
| HOA Fees | 595.94 |
| Parcel ID | 30424032060002040 |
| Contact Info | 561-847-5700 |
Room Dimensions
| Master Bedroom | 14.5 x 18.1 |
|---|---|
| Bedroom 2 | 12.6 x 11.11 |
| Bedroom 3 | 11.5 x 15.4 |
| Bedroom 4 | 11.1 x 11.5 |
| Living Room | 21.8 x 22.6 |
| Kitchen | 21 x 12 |
| Loft | 35 x 20.7 |
Listing Details
| Office | Illustrated Properties LLC (Co |
|---|---|
| virginia@ipre.com |

