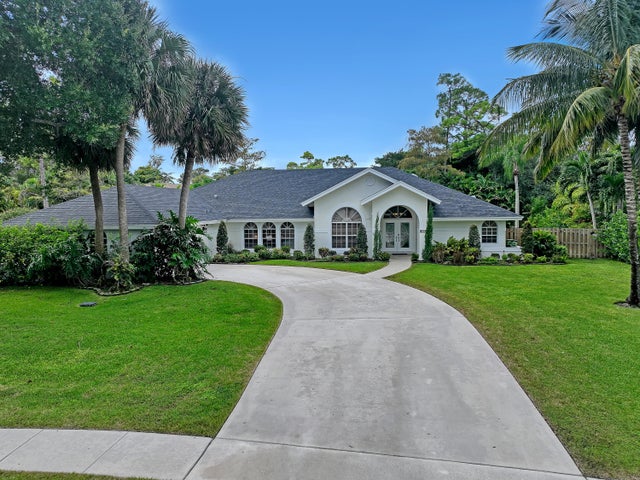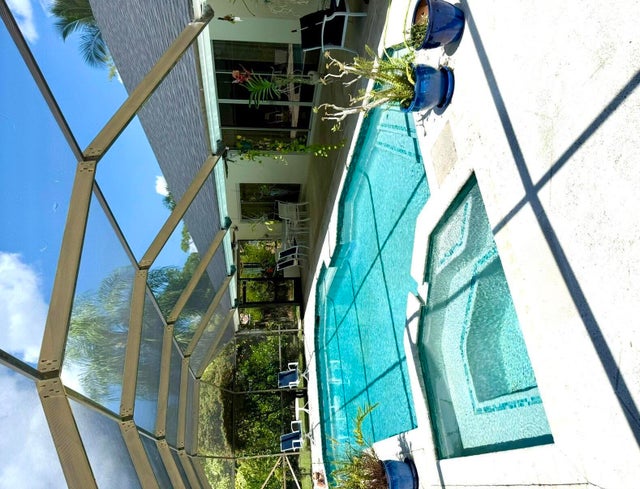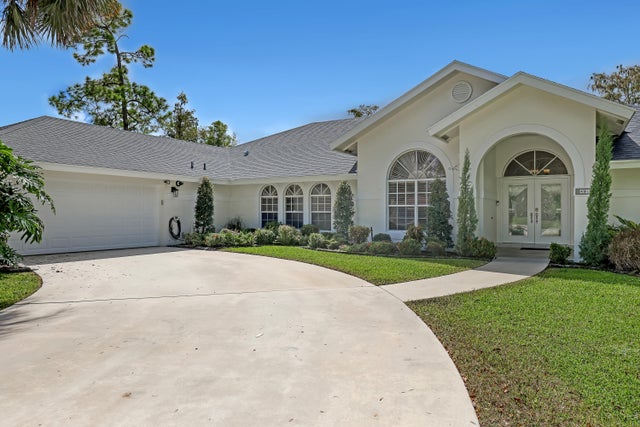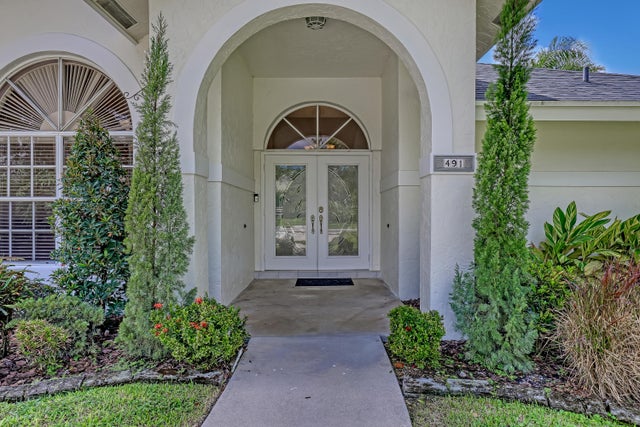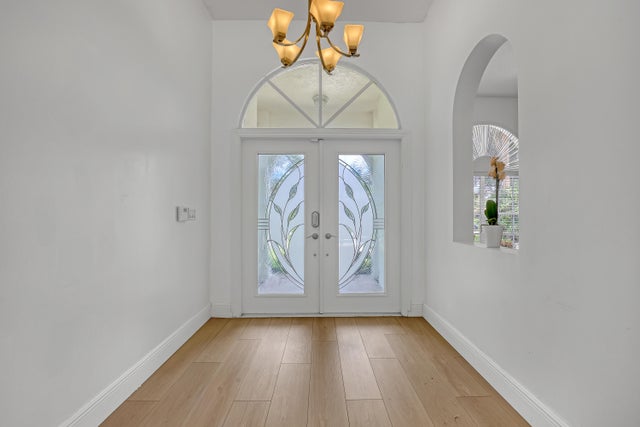About 491 Santa Clara Trail
Fabulous 4 bedroom and bonus room, 3 full bathroom, pool home settled on a fully fenced 1/2 acre lot, NO HOA!. A list of improvements in the documents section, but just to list a few: New roof, new flooring, professional exterior paint, new kitchen sink/quartz countertops (2024). Master bath remodeled, tankless water heater, buried propane tank, transfer switch for generator... and more! This home has a great floor plan with split bedrooms that can be closed off to be an in-law or nanny suite. It is a true 3 bathroom as the 1/2 bath was changed to a full bathroom. The huge screened in porch is wonderful for entertaining guests or enjoying a quiet evening after a long day. The large pool invites you to swim laps, or relax and cool down on a sunny Florida dayThe fully fenced back yard is great for pets and children. The large 1/2 acre yard gives plant of room to play and is big enough to permit a 800 sq ft quest house for quests, in-laws or staff if desired. This is a wonderful neighborhood that is close to all Wellington and the Palm Beaches has to offer. There is a cut through from inside the neighborhood to Wellington Elementary, so school age kids do not need to go on the main road to walk or bike to school. Home is also walking distance to restaurants and shops, close to all equestrian venues and a minute drive to Southern Blvd.
Features of 491 Santa Clara Trail
| MLS® # | RX-11125026 |
|---|---|
| USD | $895,000 |
| CAD | $1,259,829 |
| CNY | 元6,390,748 |
| EUR | €774,647 |
| GBP | £674,731 |
| RUB | ₽71,607,787 |
| Bedrooms | 4 |
| Bathrooms | 3.00 |
| Full Baths | 3 |
| Total Square Footage | 3,922 |
| Living Square Footage | 2,685 |
| Square Footage | Tax Rolls |
| Acres | 0.56 |
| Year Built | 1988 |
| Type | Residential |
| Sub-Type | Single Family Detached |
| Restrictions | None |
| Style | Ranch |
| Unit Floor | 0 |
| Status | Active |
| HOPA | No Hopa |
| Membership Equity | No |
Community Information
| Address | 491 Santa Clara Trail |
|---|---|
| Area | 5520 |
| Subdivision | PINEWOOD GROVE OF WELLINGTON |
| City | Wellington |
| County | Palm Beach |
| State | FL |
| Zip Code | 33414 |
Amenities
| Amenities | Sidewalks |
|---|---|
| Utilities | Cable, 3-Phase Electric, Public Water, Septic |
| Parking | Driveway, Garage - Attached |
| # of Garages | 2 |
| Is Waterfront | No |
| Waterfront | None |
| Has Pool | Yes |
| Pool | Heated, Inground, Screened, Spa |
| Pets Allowed | Yes |
| Subdivision Amenities | Sidewalks |
| Security | Burglar Alarm |
Interior
| Interior Features | Ctdrl/Vault Ceilings, French Door, Cook Island, Pantry, Split Bedroom, Walk-in Closet, Pull Down Stairs |
|---|---|
| Appliances | Auto Garage Open, Dishwasher, Dryer, Freezer, Ice Maker, Microwave, Range - Gas, Refrigerator, Smoke Detector, Washer, Generator Hookup |
| Heating | Central |
| Cooling | Ceiling Fan, Central |
| Fireplace | No |
| # of Stories | 1 |
| Stories | 1.00 |
| Furnished | Unfurnished |
| Master Bedroom | Mstr Bdrm - Ground, Separate Tub |
Exterior
| Exterior Features | Auto Sprinkler, Fence, Screened Patio |
|---|---|
| Lot Description | Paved Road, Sidewalks, 1/2 to < 1 Acre |
| Windows | Arched |
| Roof | Comp Shingle |
| Construction | CBS |
| Front Exposure | Northeast |
School Information
| Elementary | Wellington Elementary School |
|---|---|
| Middle | Wellington Landings Middle |
| High | Wellington High School |
Additional Information
| Date Listed | September 18th, 2025 |
|---|---|
| Days on Market | 26 |
| Zoning | WELL_P |
| Foreclosure | No |
| Short Sale | No |
| RE / Bank Owned | No |
| Parcel ID | 73414404060030140 |
Room Dimensions
| Master Bedroom | 15 x 15 |
|---|---|
| Bedroom 2 | 11.6 x 14.6 |
| Bedroom 3 | 12 x 11.7 |
| Bedroom 4 | 11 x 11.7 |
| Family Room | 20 x 12.6 |
| Living Room | 17.5 x 19 |
| Kitchen | 15 x 15 |
Listing Details
| Office | Douglas Elliman (Wellington) |
|---|---|
| flbroker@elliman.com |

