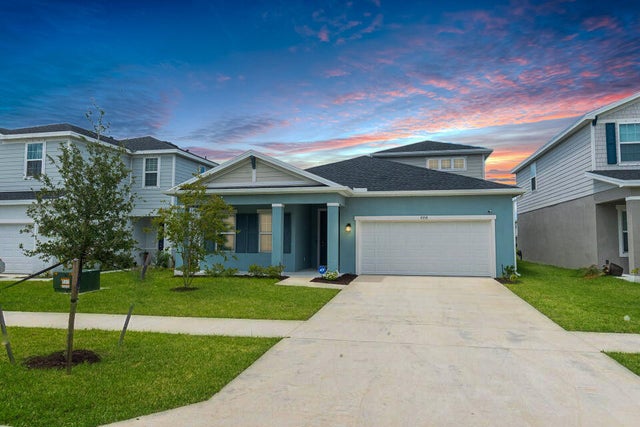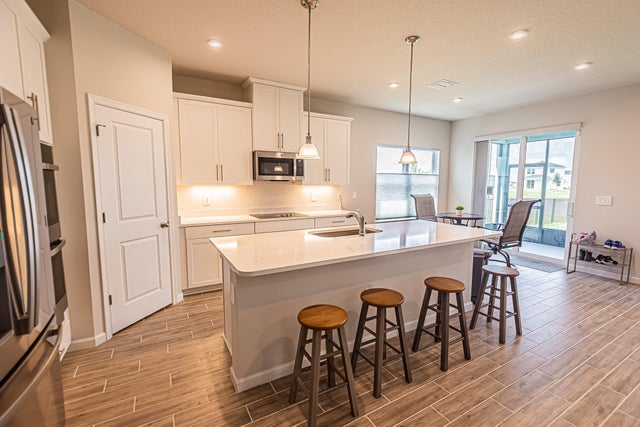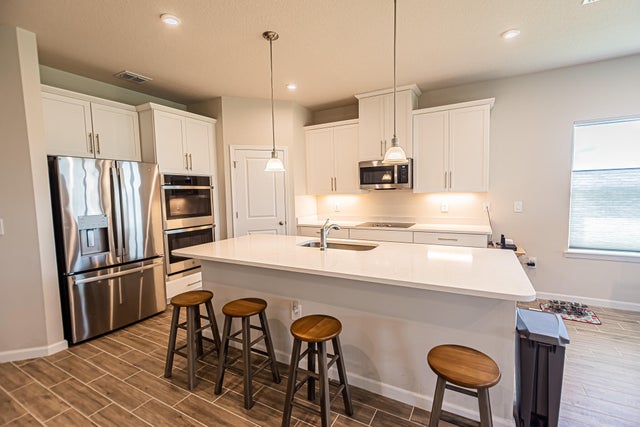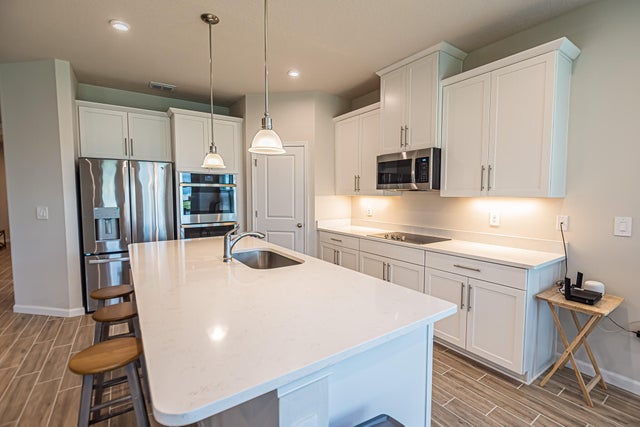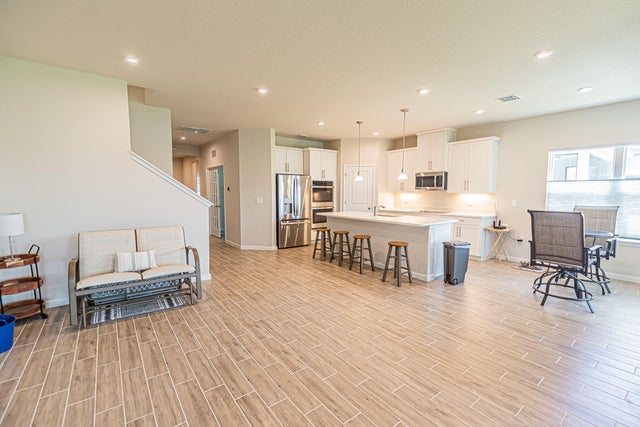About 9350 Sw Serapis Way
Central Park! this stunning 3-bedroom, 2.5/2 Den & 2nd floor Flex Room lakefront home is move-in ready. Upgraded kitchen features quartz countertops, a cooktop, double oven, and stainless steel appliances. The open-concept living area offers breathtaking lake views and abundant natural light. The flexible floor plan includes a home office with elegant French doors, easily convertible into a 4th bedroom. Upstairs, a versatile bonus room with a half bath provides endless possibilities. High impact windows & doors. Spacious fenced yard with screened and covered lanai are perfect for relaxation. Inspiration Park, a 10-acre recreation complex, offers community pool, dog park, play areas, low HOA dues. Near I-95, shops, dining, Tradition Towncenter, medical minutes away!par, play areas, and low HOA dues. Conveniently located near I-95, shopping, dining, Tradition Town Center, and medical facilities.
Features of 9350 Sw Serapis Way
| MLS® # | RX-11124956 |
|---|---|
| USD | $476,500 |
| CAD | $667,314 |
| CNY | 元3,393,419 |
| EUR | €409,886 |
| GBP | £358,109 |
| RUB | ₽37,938,454 |
| HOA Fees | $30 |
| Bedrooms | 3 |
| Bathrooms | 3.00 |
| Full Baths | 2 |
| Half Baths | 1 |
| Total Square Footage | 3,081 |
| Living Square Footage | 2,386 |
| Square Footage | Tax Rolls |
| Acres | 0.14 |
| Year Built | 2023 |
| Type | Residential |
| Sub-Type | Single Family Detached |
| Restrictions | Buyer Approval, Lease OK w/Restrict, Maximum # Vehicles, No Boat, No RV, Tenant Approval |
| Unit Floor | 0 |
| Status | Price Change |
| HOPA | No Hopa |
| Membership Equity | No |
Community Information
| Address | 9350 Sw Serapis Way |
|---|---|
| Area | 7800 |
| Subdivision | CENTRAL PARK |
| Development | CENTRAL PARK |
| City | Port Saint Lucie |
| County | St. Lucie |
| State | FL |
| Zip Code | 34987 |
Amenities
| Amenities | Basketball, Clubhouse, Dog Park, Game Room, Pickleball, Playground, Pool, Sidewalks, Street Lights, Tennis |
|---|---|
| Utilities | Cable, 3-Phase Electric, Public Sewer, Public Water, Underground |
| Parking | Driveway, Garage - Attached |
| # of Garages | 2 |
| View | Lake |
| Is Waterfront | Yes |
| Waterfront | Lake |
| Has Pool | No |
| Pets Allowed | Restricted |
| Subdivision Amenities | Basketball, Clubhouse, Dog Park, Game Room, Pickleball, Playground, Pool, Sidewalks, Street Lights, Community Tennis Courts |
| Security | Security Light, TV Camera |
| Guest House | No |
Interior
| Interior Features | Entry Lvl Lvng Area, Foyer, Pantry, Split Bedroom, Walk-in Closet |
|---|---|
| Appliances | Auto Garage Open, Cooktop, Dishwasher, Disposal, Dryer, Ice Maker, Microwave, Refrigerator, Smoke Detector, Washer, Washer/Dryer Hookup, Water Heater - Elec |
| Heating | Central, Electric |
| Cooling | Central, Electric |
| Fireplace | No |
| # of Stories | 2 |
| Stories | 2.00 |
| Furnished | Unfurnished |
| Master Bedroom | Dual Sinks, Mstr Bdrm - Ground, Separate Shower |
Exterior
| Exterior Features | Auto Sprinkler, Covered Patio, Fence, Open Patio, Screened Patio |
|---|---|
| Lot Description | < 1/4 Acre, Interior Lot, Paved Road, Private Road |
| Windows | Drapes, Impact Glass, Verticals |
| Roof | Comp Shingle |
| Construction | CBS |
| Front Exposure | Northeast |
Additional Information
| Date Listed | September 18th, 2025 |
|---|---|
| Days on Market | 37 |
| Zoning | pud |
| Foreclosure | No |
| Short Sale | No |
| RE / Bank Owned | No |
| HOA Fees | 30.02 |
| Parcel ID | 333280000360006 |
Room Dimensions
| Master Bedroom | 13 x 15 |
|---|---|
| Bedroom 2 | 14 x 10 |
| Bedroom 3 | 12 x 13 |
| Family Room | 19 x 18 |
| Living Room | 14 x 31 |
| Kitchen | 10 x 23 |
| Bonus Room | 13 x 10 |
| Porch | 10 x 8 |
Listing Details
| Office | RE/MAX Gold |
|---|---|
| richard.mckinney@remax.net |

