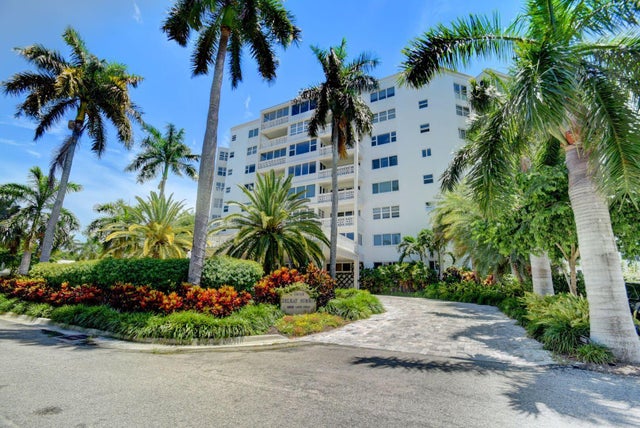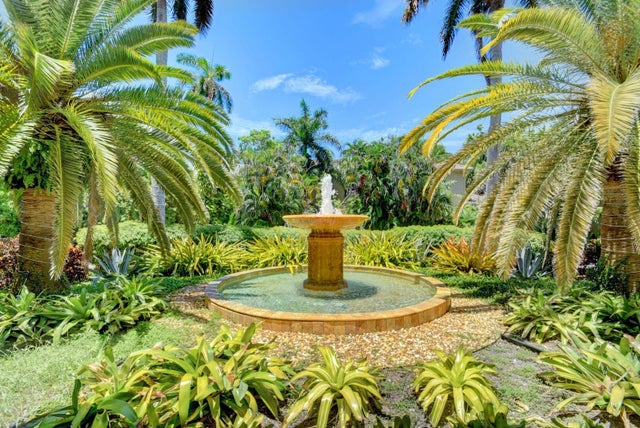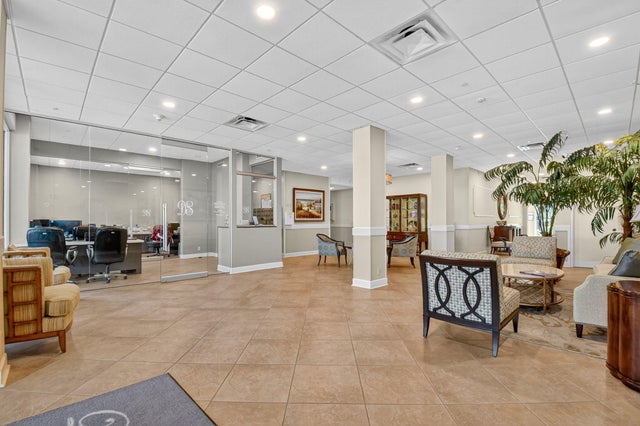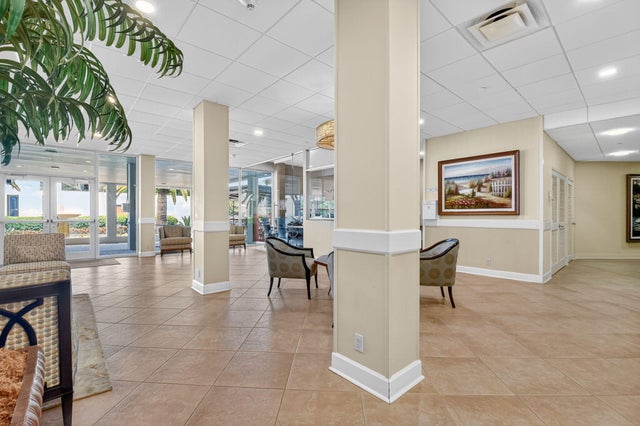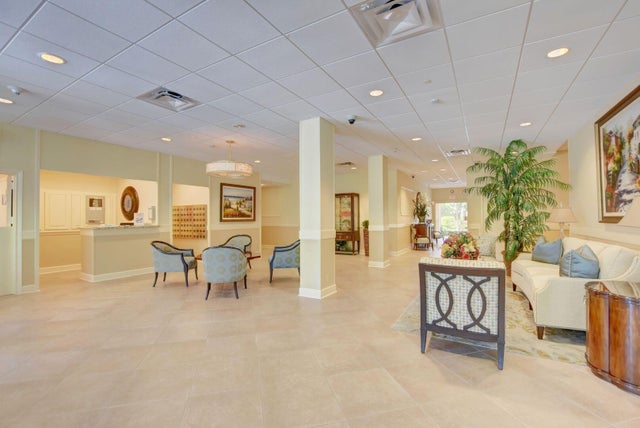About 1000 Lowry Street #7h
Experience unparalleled coastal living in this lower penthouse residence. Positioned on the 7th floor, this tastefully renovated condo boasts spectacular intracoastal, pool and ocean views. Amazing sunsets abound with the southwest orientation. This spacious one bedroom one half bath gem features a bright, open floorplan with the living area extended to the balcony and a bonus den/office/guest area. Sea breezes aplenty from your large balcony, off of the living area and the bedroom. The Summit's prime location is directly on the intracoastal and is just steps from the vibrant Atlantic Avenue, award winning life-guarded beach. Amenities include an on-site fitness center, Gazebo, heated salt pool, dock from which to enjoy the daily boat parade. This midcentury building is presently beingrestored to an impeccable standard with stucco, painting and new railings. This charming residence can be offered turnkey for buyer's convenience.
Features of 1000 Lowry Street #7h
| MLS® # | RX-11124920 |
|---|---|
| USD | $674,900 |
| CAD | $948,376 |
| CNY | 元4,805,018 |
| EUR | €580,917 |
| GBP | £504,297 |
| RUB | ₽54,903,587 |
| HOA Fees | $1,296 |
| Bedrooms | 1 |
| Bathrooms | 2.00 |
| Full Baths | 1 |
| Half Baths | 1 |
| Total Square Footage | 1,015 |
| Living Square Footage | 1,015 |
| Square Footage | Other |
| Acres | 2.41 |
| Year Built | 1966 |
| Type | Residential |
| Sub-Type | Condo or Coop |
| Restrictions | Buyer Approval, Interview Required, No Lease First 2 Years, Tenant Approval |
| Style | 4+ Floors |
| Unit Floor | 7 |
| Status | Active |
| HOPA | No Hopa |
| Membership Equity | No |
Community Information
| Address | 1000 Lowry Street #7h |
|---|---|
| Area | 4140 |
| Subdivision | DELRAY SUMMIT CONDO |
| City | Delray Beach |
| County | Palm Beach |
| State | FL |
| Zip Code | 33483 |
Amenities
| Amenities | Bike Storage, Common Laundry, Community Room, Elevator, Extra Storage, Exercise Room, Internet Included, Library, Lobby, Manager on Site, Picnic Area, Pool, Trash Chute |
|---|---|
| Utilities | Cable, 3-Phase Electric, Public Sewer, Public Water |
| Parking Spaces | 1 |
| Parking | Assigned, Carport - Detached, Covered, Drive - Circular, Guest, Street |
| View | Garden, Intracoastal, Ocean, Pool |
| Is Waterfront | Yes |
| Waterfront | Intracoastal |
| Has Pool | No |
| Pets Allowed | No |
| Unit | Interior Hallway, Lobby |
| Subdivision Amenities | Bike Storage, Common Laundry, Community Room, Elevator, Extra Storage, Exercise Room, Internet Included, Library, Lobby, Manager on Site, Picnic Area, Pool, Trash Chute |
| Security | Entry Card, Entry Phone, Lobby, Security Light, TV Camera |
Interior
| Interior Features | Custom Mirror, Elevator, Entry Lvl Lvng Area, Foyer, Pantry, Volume Ceiling, Walk-in Closet |
|---|---|
| Appliances | Dishwasher, Dryer, Microwave, Range - Electric, Refrigerator, Smoke Detector, Washer, Water Heater - Elec |
| Heating | Central, Electric |
| Cooling | Ceiling Fan, Central, Electric |
| Fireplace | No |
| # of Stories | 8 |
| Stories | 8.00 |
| Furnished | Furniture Negotiable, Unfurnished |
| Master Bedroom | Combo Tub/Shower, Mstr Bdrm - Ground |
Exterior
| Exterior Features | Auto Sprinkler, Fence, Fruit Tree(s), Outdoor Shower, Screened Balcony |
|---|---|
| Lot Description | 2 to <5 Acres, East of US-1, Paved Road, Public Road |
| Windows | Blinds, Impact Glass, Sliding |
| Roof | Other |
| Construction | CBS |
| Front Exposure | Southwest |
School Information
| Middle | Carver Community Middle School |
|---|---|
| High | Atlantic High School |
Additional Information
| Date Listed | September 18th, 2025 |
|---|---|
| Days on Market | 33 |
| Zoning | RM(cit |
| Foreclosure | No |
| Short Sale | No |
| RE / Bank Owned | No |
| HOA Fees | 1295.67 |
| Parcel ID | 12434616330000520 |
Room Dimensions
| Master Bedroom | 18 x 12 |
|---|---|
| Dining Room | 12 x 10 |
| Living Room | 17 x 12 |
| Kitchen | 8 x 10 |
| Balcony | 24 x 8 |
Listing Details
| Office | Dunhill 100 LLC |
|---|---|
| ls9495@gmail.com |

