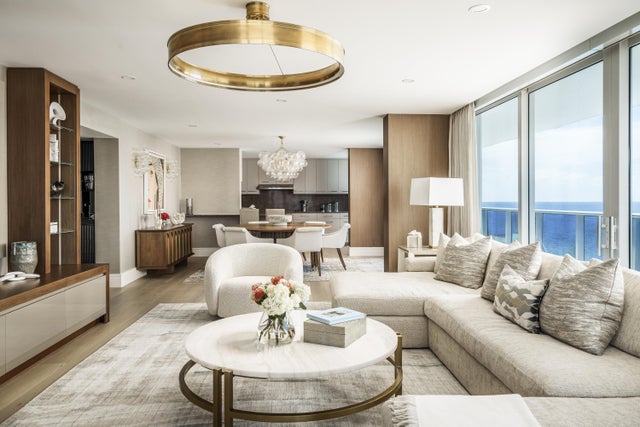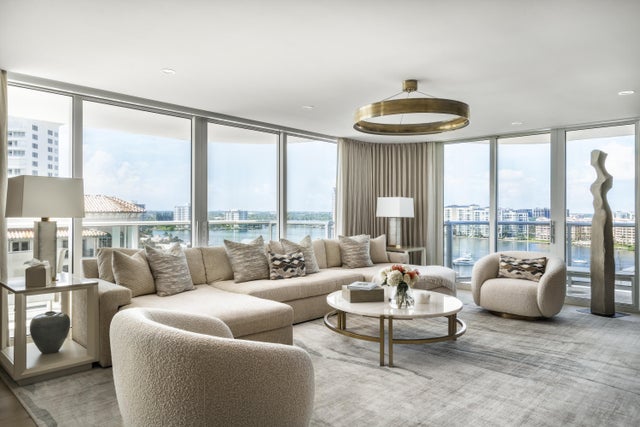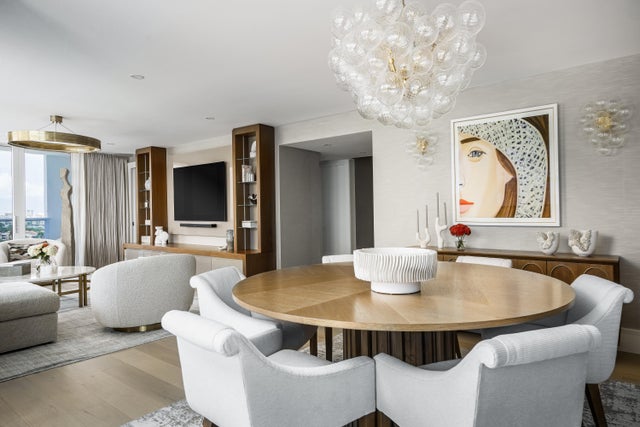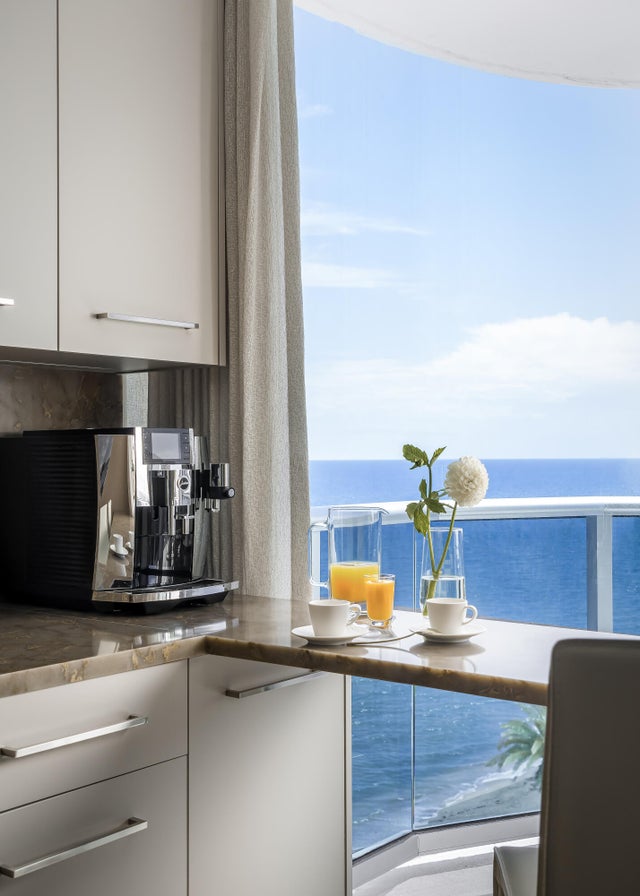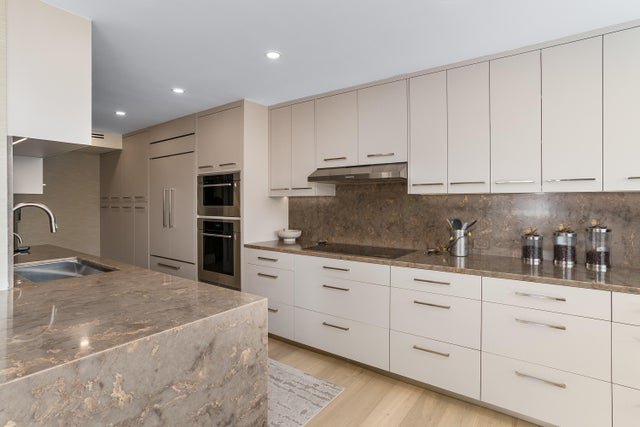About 350 S Ocean Boulevard #12b
Discover coastal luxury in Residence 12B at The Beresford, a boutique oceanfront condominium with only 4 units per floor. Inside the residence, a $1 million designer-led renovation has transformed this home into a showcase of contemporary luxury. Expansive living spaces highlight widened hallways, soaring ceilings, and floor-to-ceiling impact windows that flood the home with natural light and ocean breezes. Finishes include custom LED lighting, layered wall treatments, warm wood accents, and motorized window coverings, blending elevated design with everyday comfort. In addition enjoy the dual exposures showcasing sunrise over the Atlantic and sunset over Lake Boca.Recent $12M building upgrades include the lobby, pool deck, elevators, cooling tower, and mechanical systems, with 30-year milestone and electrical recertification nearly completed and fully funded. Features include a gourmet kitchen, custom bar, spa-inspired baths, two garage parking spaces, and the opportunity to secure a private boat slip on Lake Boca. The Beresford combines exclusivity, financial strength, and prime beachfront living minutes from Boca Raton's finest dining and shopping.
Features of 350 S Ocean Boulevard #12b
| MLS® # | RX-11124918 |
|---|---|
| USD | $3,650,000 |
| CAD | $5,137,850 |
| CNY | 元26,062,825 |
| EUR | €3,159,174 |
| GBP | £2,751,695 |
| RUB | ₽292,031,755 |
| HOA Fees | $4,251 |
| Bedrooms | 3 |
| Bathrooms | 3.00 |
| Full Baths | 3 |
| Total Square Footage | 2,296 |
| Living Square Footage | 2,296 |
| Square Footage | Tax Rolls |
| Acres | 0.00 |
| Year Built | 1977 |
| Type | Residential |
| Sub-Type | Condo or Coop |
| Restrictions | Buyer Approval, Interview Required, No RV, No Truck, No Lease |
| Style | Contemporary |
| Unit Floor | 12 |
| Status | Active |
| HOPA | No Hopa |
| Membership Equity | No |
Community Information
| Address | 350 S Ocean Boulevard #12b |
|---|---|
| Area | 4160 |
| Subdivision | BERESFORD CONDO |
| City | Boca Raton |
| County | Palm Beach |
| State | FL |
| Zip Code | 33432 |
Amenities
| Amenities | Community Room, Elevator, Exercise Room, Game Room, Lobby, Manager on Site, Pool, Trash Chute |
|---|---|
| Utilities | 3-Phase Electric, Public Water |
| Parking | 2+ Spaces, Garage - Building |
| # of Garages | 2 |
| View | Intracoastal, Lake, Ocean |
| Is Waterfront | Yes |
| Waterfront | Intracoastal, Ocean Front, Ocean Access, Directly on Sand |
| Has Pool | No |
| Boat Services | Private Dock |
| Pets Allowed | No |
| Unit | Corner |
| Subdivision Amenities | Community Room, Elevator, Exercise Room, Game Room, Lobby, Manager on Site, Pool, Trash Chute |
| Security | Doorman, Lobby, TV Camera |
Interior
| Interior Features | Bar, Built-in Shelves, Walk-in Closet |
|---|---|
| Appliances | Dishwasher, Disposal, Refrigerator, Wall Oven, Washer, Water Heater - Elec, Cooktop |
| Heating | Central, Electric |
| Cooling | Central, Electric |
| Fireplace | No |
| # of Stories | 13 |
| Stories | 13.00 |
| Furnished | Furniture Negotiable |
| Master Bedroom | Dual Sinks, Separate Shower |
Exterior
| Exterior Features | Covered Balcony |
|---|---|
| Lot Description | East of US-1 |
| Windows | Blinds, Drapes, Impact Glass |
| Construction | Concrete |
| Front Exposure | South |
Additional Information
| Date Listed | September 18th, 2025 |
|---|---|
| Days on Market | 25 |
| Zoning | R5A(ci |
| Foreclosure | No |
| Short Sale | No |
| RE / Bank Owned | No |
| HOA Fees | 4251.22 |
| Parcel ID | 06434728100000122 |
Room Dimensions
| Master Bedroom | 198 x 129 |
|---|---|
| Bedroom 2 | 17 x 118 |
| Bedroom 3 | 154 x 118 |
| Dining Room | 16 x 128 |
| Living Room | 219 x 16 |
| Kitchen | 25 x 9 |
Listing Details
| Office | Beachfront Properties Real Estate LLC |
|---|---|
| ivana@beachfrontproperties.us |

