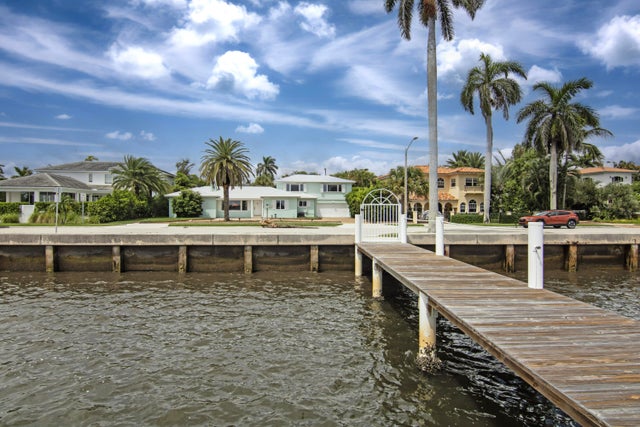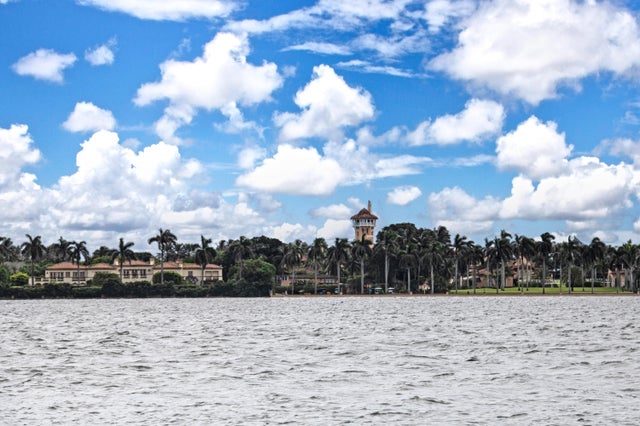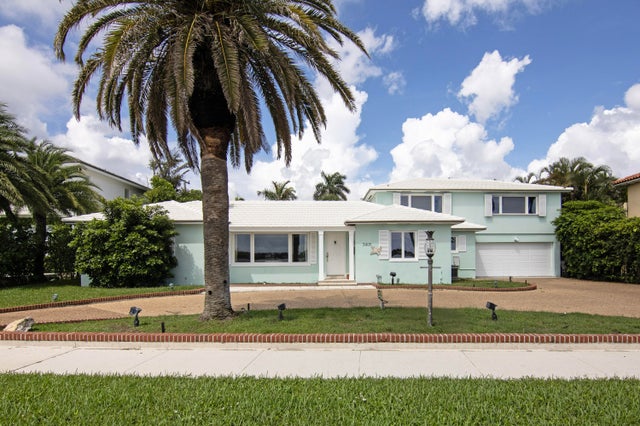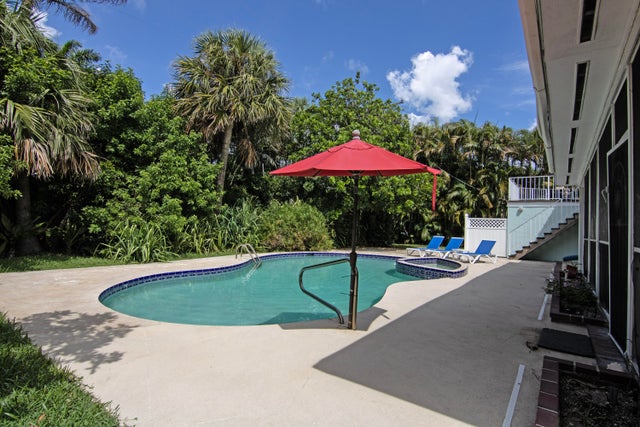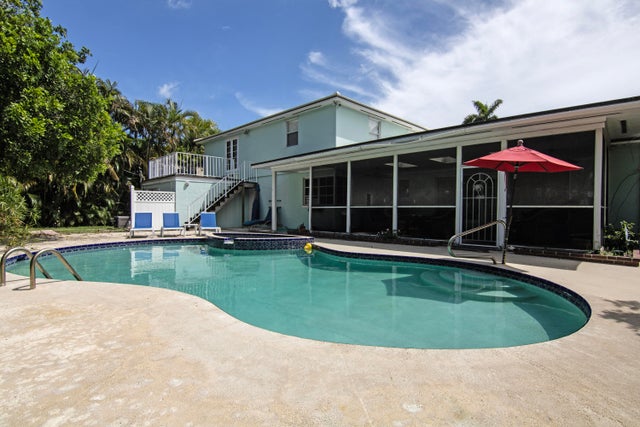Features of 3405 S Flagler Drive
| MLS® # | RX-11124915 |
|---|---|
| USD | $6,500,000 |
| CAD | $9,149,595 |
| CNY | 元46,413,250 |
| EUR | €5,625,926 |
| GBP | £4,900,279 |
| RUB | ₽520,056,550 |
| Bedrooms | 3 |
| Bathrooms | 4.00 |
| Full Baths | 3 |
| Half Baths | 1 |
| Total Square Footage | 4,707 |
| Living Square Footage | 3,038 |
| Square Footage | Floor Plan |
| Acres | 0.30 |
| Year Built | 1950 |
| Type | Residential |
| Sub-Type | Single Family Detached |
| Restrictions | None |
| Style | < 4 Floors, Traditional |
| Unit Floor | 0 |
| Status | Active |
| HOPA | No Hopa |
| Membership Equity | No |
Community Information
| Address | 3405 S Flagler Drive |
|---|---|
| Area | 5440 |
| Subdivision | SOUTHLAND PARK |
| City | West Palm Beach |
| County | Palm Beach |
| State | FL |
| Zip Code | 33405 |
Amenities
| Amenities | None |
|---|---|
| Utilities | Cable, 3-Phase Electric, Gas Natural, Public Sewer, Public Water, Water Available |
| Parking | 2+ Spaces, Garage - Attached |
| # of Garages | 2 |
| View | Intracoastal |
| Is Waterfront | Yes |
| Waterfront | Intracoastal |
| Has Pool | Yes |
| Pool | Equipment Included, Heated, Inground, Salt Water, Spa |
| Boat Services | Electric Available, Private Dock, Up to 40 Ft Boat, Water Available |
| Pets Allowed | Yes |
| Unit | Multi-Level |
| Subdivision Amenities | None |
| Security | Security Sys-Owned |
Interior
| Interior Features | Closet Cabinets, Decorative Fireplace, Entry Lvl Lvng Area, Fireplace(s), Pantry, Walk-in Closet |
|---|---|
| Appliances | Auto Garage Open, Dishwasher, Disposal, Dryer, Freezer, Ice Maker, Microwave, Range - Electric, Refrigerator, Smoke Detector, Washer, Washer/Dryer Hookup, Water Heater - Elec |
| Heating | Central Individual, Electric, Zoned |
| Cooling | Central, Electric, Zoned |
| Fireplace | Yes |
| # of Stories | 2 |
| Stories | 2.00 |
| Furnished | Unfurnished |
| Master Bedroom | Mstr Bdrm - Upstairs |
Exterior
| Exterior Features | Covered Patio, Open Balcony, Screened Patio |
|---|---|
| Lot Description | 1/4 to 1/2 Acre |
| Roof | Concrete Tile |
| Construction | CBS |
| Front Exposure | East |
School Information
| Elementary | Palm Beach Public |
|---|---|
| Middle | Conniston Middle School |
| High | Forest Hill Community High School |
Additional Information
| Date Listed | September 18th, 2025 |
|---|---|
| Days on Market | 26 |
| Zoning | SF14(c |
| Foreclosure | No |
| Short Sale | No |
| RE / Bank Owned | No |
| Parcel ID | 74434334100130130 |
| Waterfront Frontage | 102.53 |
Room Dimensions
| Master Bedroom | 17.6 x 16.9 |
|---|---|
| Bedroom 2 | 14.8 x 12.2 |
| Bedroom 3 | 14.8 x 12.1 |
| Den | 22.3 x 15.1 |
| Dining Room | 13.4 x 12.2 |
| Living Room | 27.2 x 22, 22.3 x 15.1 |
| Kitchen | 16.9 x 11 |
| Bonus Room | 14.8 x 13.1 |
| Porch | 27.8 x 15.6 |
Listing Details
| Office | Hilary Musser Real Estate, LLC |
|---|---|
| allenjeffreysr@gmail.com |

