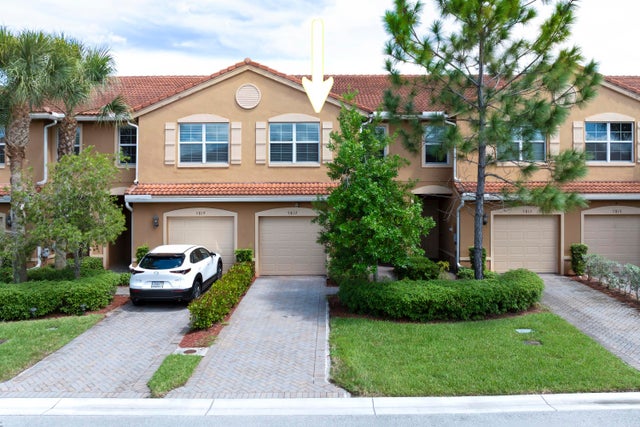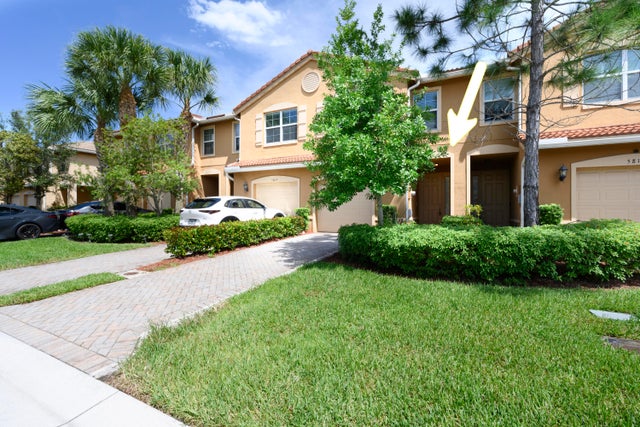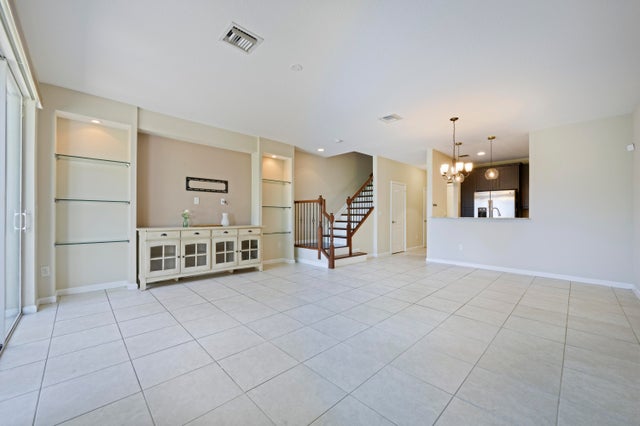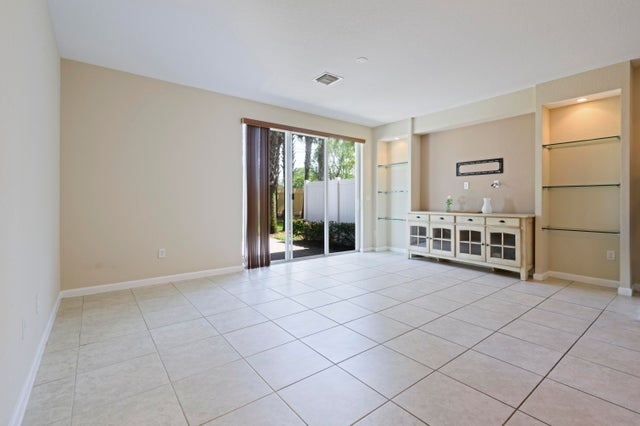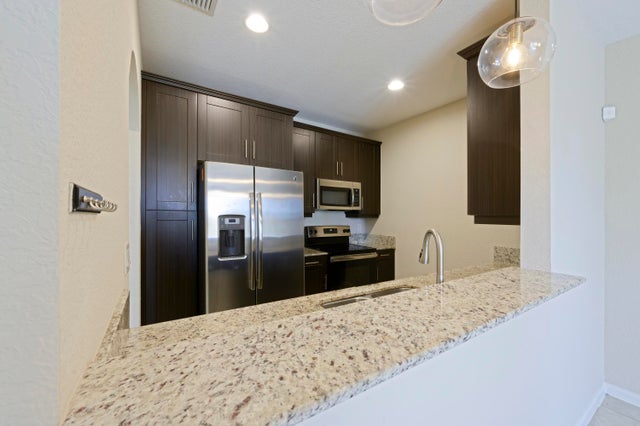About 5817 Monterra Club Drive
Welcome to your dream property located perfectly between the vibrant Downtown Lake Worth Beach and the tranquil horse country of Wellington. This home offers the ideal mix of comfort and convenience, making it an excellent option for both first-time buyers and those searching for a perfect second home. Step into a spacious 3-bedroom, 2.1-bathroom haven featuring tile and laminate flooring throughout. Whether you're hosting friends or enjoying a quiet evening, the open floor layout easily accommodates any lifestyle. Dive into relaxation with access to a community pool and clubhouse where you can unwind or spend quality time engaging in activities. The home's 1-car garage offers convenience and additional storage space.Besides its beautiful amenities, this property provides easy access to nearby shopping, dining, and recreation areas. Whether you're heading to the beach or exploring equestrian trails, everything you need is just a short drive away.
Features of 5817 Monterra Club Drive
| MLS® # | RX-11124874 |
|---|---|
| USD | $399,000 |
| CAD | $560,679 |
| CNY | 元2,840,720 |
| EUR | €343,437 |
| GBP | £298,140 |
| RUB | ₽32,458,929 |
| HOA Fees | $245 |
| Bedrooms | 3 |
| Bathrooms | 3.00 |
| Full Baths | 2 |
| Half Baths | 1 |
| Total Square Footage | 1,897 |
| Living Square Footage | 1,622 |
| Square Footage | Appraisal |
| Acres | 0.00 |
| Year Built | 2017 |
| Type | Residential |
| Sub-Type | Townhouse / Villa / Row |
| Restrictions | Buyer Approval, Lease OK w/Restrict |
| Style | Contemporary, Townhouse |
| Unit Floor | 0 |
| Status | Active |
| HOPA | No Hopa |
| Membership Equity | No |
Community Information
| Address | 5817 Monterra Club Drive |
|---|---|
| Area | 5730 |
| Subdivision | Colony Reserve |
| Development | Coloney Reserve |
| City | Lake Worth |
| County | Palm Beach |
| State | FL |
| Zip Code | 33463 |
Amenities
| Amenities | Clubhouse, Pool |
|---|---|
| Utilities | Cable, 3-Phase Electric, Public Sewer, Public Water |
| Parking | Driveway, Garage - Attached |
| # of Garages | 1 |
| View | Garden |
| Is Waterfront | No |
| Waterfront | None |
| Has Pool | No |
| Pets Allowed | Restricted |
| Subdivision Amenities | Clubhouse, Pool |
| Security | Gate - Unmanned |
| Guest House | No |
Interior
| Interior Features | Walk-in Closet |
|---|---|
| Appliances | Dishwasher, Disposal, Dryer, Microwave, Range - Electric, Refrigerator, Smoke Detector, Water Heater - Elec |
| Heating | Central |
| Cooling | Central |
| Fireplace | No |
| # of Stories | 2 |
| Stories | 2.00 |
| Furnished | Unfurnished |
| Master Bedroom | Separate Shower, Separate Tub |
Exterior
| Exterior Features | Open Patio, Zoned Sprinkler |
|---|---|
| Lot Description | < 1/4 Acre, Zero Lot |
| Windows | Blinds |
| Construction | Block, CBS, Concrete |
| Front Exposure | West |
School Information
| Elementary | Indian Pines Elementary School |
|---|---|
| Middle | Tradewinds Middle School |
| High | Santaluces Community High |
Additional Information
| Date Listed | September 18th, 2025 |
|---|---|
| Days on Market | 33 |
| Zoning | PUD |
| Foreclosure | No |
| Short Sale | No |
| RE / Bank Owned | No |
| HOA Fees | 245 |
| Parcel ID | 00424435230000490 |
Room Dimensions
| Master Bedroom | 16 x 18 |
|---|---|
| Living Room | 20 x 18 |
| Kitchen | 14 x 14 |
Listing Details
| Office | Billero & Billero Properties |
|---|---|
| billero@aol.com |

