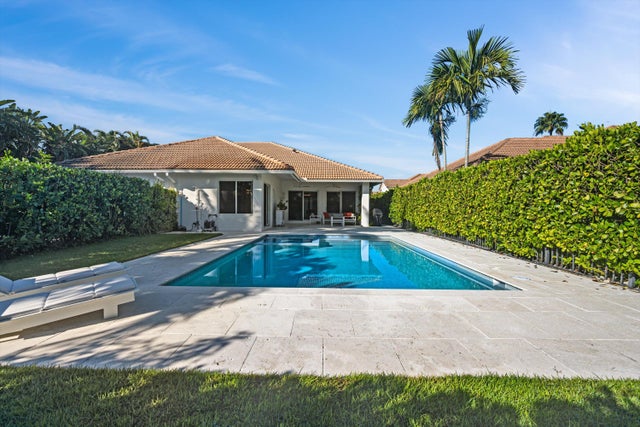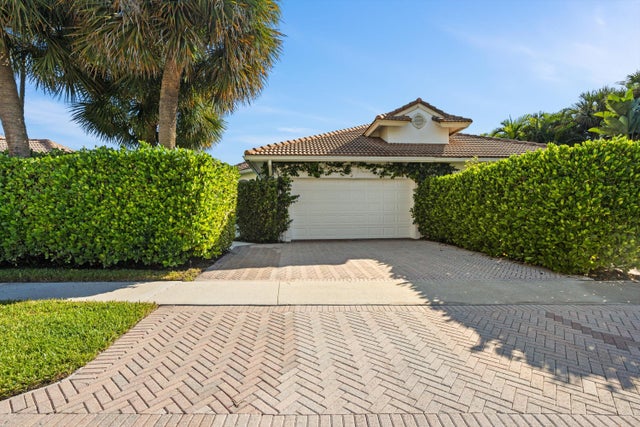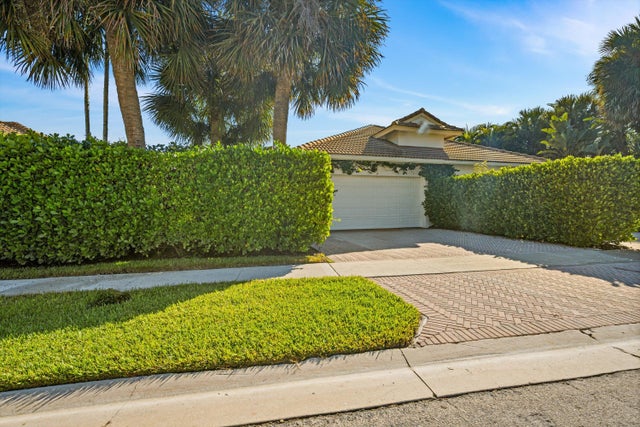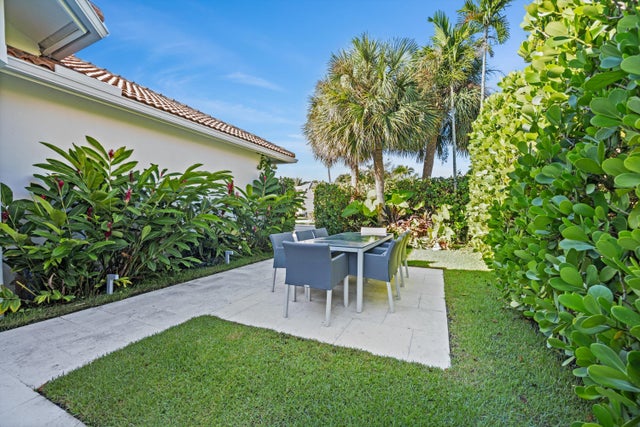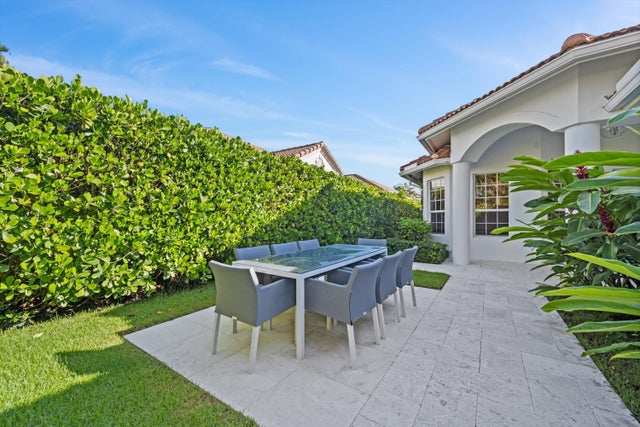About 2940 Twin Oaks Way
A house with modern finishes and amazing vintage decor combines sleek, contemporary design with unique character. Clean lines, updated materials, and thoughtful craftsmanship are complemented by carefully curated pieces--like statement lighting, mid-century furniture, and retro accessories--that add warmth, charm, and a sense of history to this stylish, functional space.
Features of 2940 Twin Oaks Way
| MLS® # | RX-11124862 |
|---|---|
| USD | $1,899,000 |
| CAD | $2,673,089 |
| CNY | 元13,559,810 |
| EUR | €1,643,636 |
| GBP | £1,431,635 |
| RUB | ₽151,936,521 |
| HOA Fees | $650 |
| Bedrooms | 3 |
| Bathrooms | 3.00 |
| Full Baths | 3 |
| Total Square Footage | 2,807 |
| Living Square Footage | 1,990 |
| Square Footage | Tax Rolls |
| Acres | 0.17 |
| Year Built | 1999 |
| Type | Residential |
| Sub-Type | Townhouse / Villa / Row |
| Restrictions | Buyer Approval, Other |
| Style | Villa |
| Unit Floor | 1 |
| Status | Active |
| HOPA | No Hopa |
| Membership Equity | No |
Community Information
| Address | 2940 Twin Oaks Way |
|---|---|
| Area | 5520 |
| Subdivision | SHADY OAKS OF PALM BEACH POLO & COUNTRY |
| Development | PALM BEACH POLO |
| City | Wellington |
| County | Palm Beach |
| State | FL |
| Zip Code | 33414 |
Amenities
| Amenities | Bike - Jog, Cafe/Restaurant, Clubhouse, Exercise Room, Golf Course, Pool, Sidewalks, Tennis, Dog Park |
|---|---|
| Utilities | Cable, 3-Phase Electric |
| Parking | 2+ Spaces, Driveway, Garage - Attached |
| # of Garages | 2 |
| View | Pond |
| Is Waterfront | Yes |
| Waterfront | Pond |
| Has Pool | Yes |
| Pets Allowed | Yes |
| Subdivision Amenities | Bike - Jog, Cafe/Restaurant, Clubhouse, Exercise Room, Golf Course Community, Pool, Sidewalks, Community Tennis Courts, Dog Park |
| Security | Gate - Manned, Security Patrol |
Interior
| Interior Features | Built-in Shelves, Split Bedroom, Volume Ceiling, Walk-in Closet |
|---|---|
| Appliances | Dishwasher, Disposal, Dryer, Range - Electric, Refrigerator, Smoke Detector, Wall Oven, Washer, Water Heater - Elec |
| Heating | Central, Electric |
| Cooling | Central, Electric |
| Fireplace | No |
| # of Stories | 1 |
| Stories | 1.00 |
| Furnished | Unfurnished |
| Master Bedroom | Separate Shower, Separate Tub |
Exterior
| Exterior Features | Covered Patio, Fence, Screened Patio |
|---|---|
| Lot Description | < 1/4 Acre |
| Windows | Impact Glass |
| Roof | Barrel |
| Construction | CBS, Other |
| Front Exposure | West |
School Information
| Middle | Polo Park Middle School |
|---|---|
| High | Wellington High School |
Additional Information
| Date Listed | September 18th, 2025 |
|---|---|
| Days on Market | 26 |
| Zoning | WELL_P |
| Foreclosure | No |
| Short Sale | No |
| RE / Bank Owned | No |
| HOA Fees | 650 |
| Parcel ID | 73414414380000380 |
Room Dimensions
| Master Bedroom | 16 x 15 |
|---|---|
| Living Room | 18 x 16 |
| Kitchen | 14 x 11 |
Listing Details
| Office | Equestrian Sotheby's International Realty Inc. |
|---|---|
| debra.reece@sothebys.realty |

