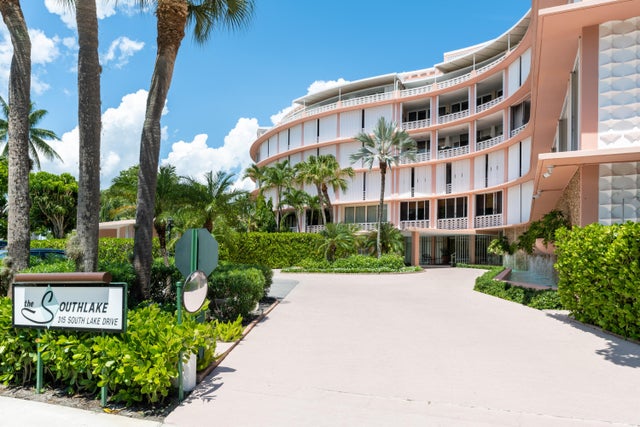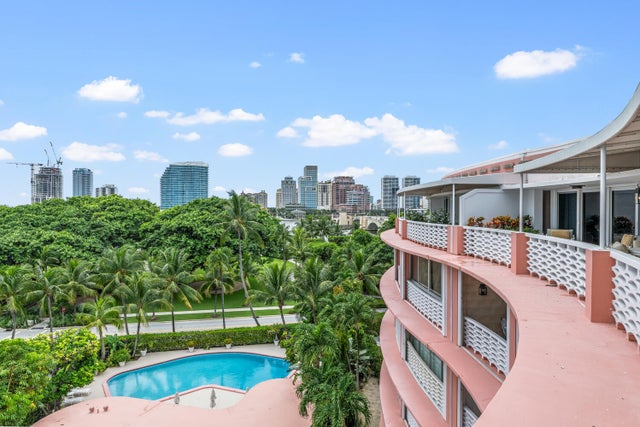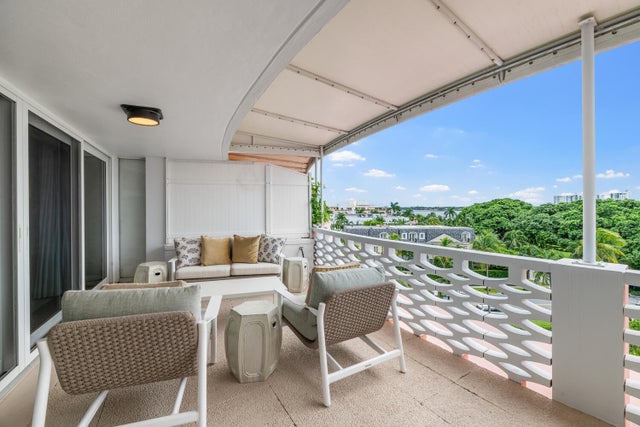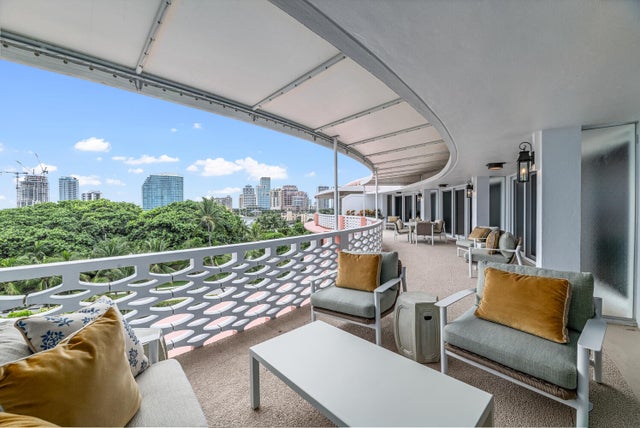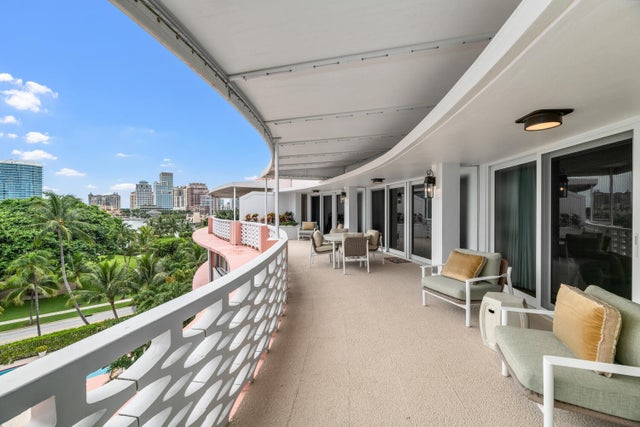About 315 S Lake Drive #ph C
Welcome to this stunning, fully renovated, highly desirable penthouse apartment, designed by the renowned Hive Design Group. The Southlake is a small luxury, boutique building located in the most sought after location- the center of Palm Beach. With high ceilings and an abundance of natural light, this apartment opens to an expansive, private terrace facing south and west. Meticulously maintained, pristine kitchen, spacious grand living - dining area with a library that could be converted to a third bedroom. There is also a dedicated office space, laundry room and the building allows pets. This convenient location puts you a few blocks from Worth Avenue, The Society of Four Arts, the beach, town docks, and the Lake Trail.
Features of 315 S Lake Drive #ph C
| MLS® # | RX-11124809 |
|---|---|
| USD | $10,500,000 |
| CAD | $14,780,115 |
| CNY | 元74,975,250 |
| EUR | €9,088,034 |
| GBP | £7,915,835 |
| RUB | ₽840,091,350 |
| HOA Fees | $21,143 |
| Bedrooms | 3 |
| Bathrooms | 3.00 |
| Full Baths | 2 |
| Half Baths | 1 |
| Total Square Footage | 2,705 |
| Living Square Footage | 2,705 |
| Square Footage | Tax Rolls |
| Acres | 0.00 |
| Year Built | 1969 |
| Type | Residential |
| Sub-Type | Condo or Coop |
| Restrictions | Interview Required |
| Style | Traditional |
| Unit Floor | 6 |
| Status | Active |
| HOPA | No Hopa |
| Membership Equity | No |
Community Information
| Address | 315 S Lake Drive #ph C |
|---|---|
| Area | 5002 |
| Subdivision | SOUTHLAKE CONDOMINIUM |
| City | Palm Beach |
| County | Palm Beach |
| State | FL |
| Zip Code | 33480 |
Amenities
| Amenities | Elevator, Lobby, Manager on Site, Pool, Trash Chute |
|---|---|
| Utilities | Cable |
| Parking | Covered |
| # of Garages | 1 |
| View | Intracoastal |
| Is Waterfront | Yes |
| Waterfront | Intracoastal |
| Has Pool | No |
| Pets Allowed | Yes |
| Unit | Penthouse |
| Subdivision Amenities | Elevator, Lobby, Manager on Site, Pool, Trash Chute |
| Security | Doorman, Lobby |
Interior
| Interior Features | Closet Cabinets, Decorative Fireplace, Foyer, Walk-in Closet, Built-in Shelves |
|---|---|
| Appliances | Dishwasher, Disposal, Dryer, Freezer, Ice Maker, Microwave, Range - Electric, Refrigerator, Smoke Detector, Washer |
| Heating | Central |
| Cooling | Central |
| Fireplace | Yes |
| # of Stories | 6 |
| Stories | 6.00 |
| Furnished | Unfurnished |
| Master Bedroom | Mstr Bdrm - Sitting, None |
Exterior
| Exterior Features | Open Balcony, Open Patio |
|---|---|
| Windows | Blinds, Impact Glass |
| Roof | Other |
| Construction | CBS |
| Front Exposure | North |
Additional Information
| Date Listed | September 17th, 2025 |
|---|---|
| Days on Market | 26 |
| Zoning | R-D(2) |
| Foreclosure | No |
| Short Sale | No |
| RE / Bank Owned | No |
| HOA Fees | 21143 |
| Parcel ID | 50434322170060030 |
Room Dimensions
| Master Bedroom | 16 x 18 |
|---|---|
| Living Room | 196 x 284 |
| Kitchen | 86 x 126 |
| Balcony | 11 x 56 |
Listing Details
| Office | Sotheby's Intl. Realty, Inc. |
|---|---|
| mary.walsh@sothebys.realty |

