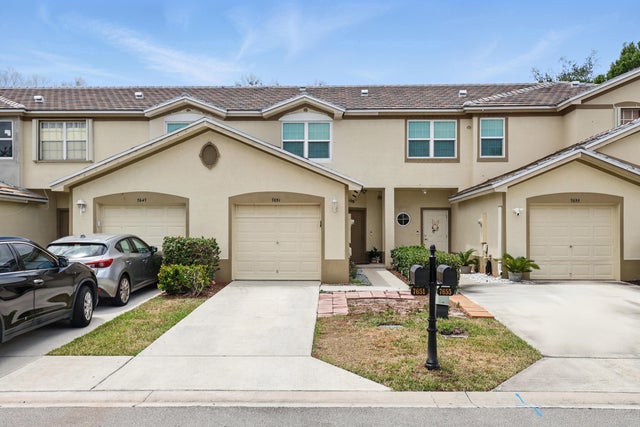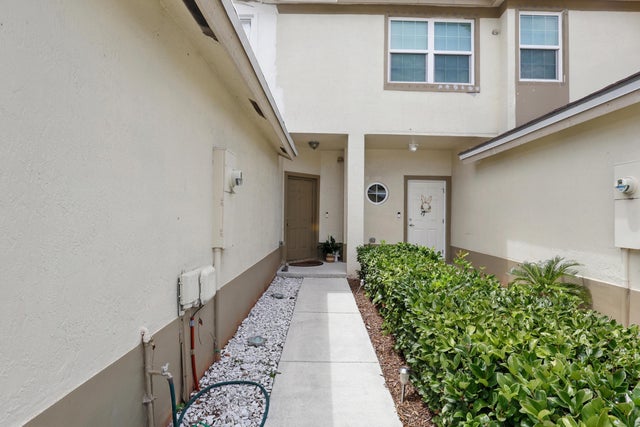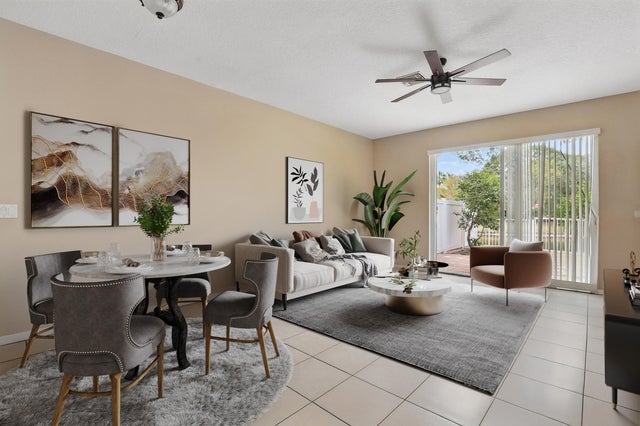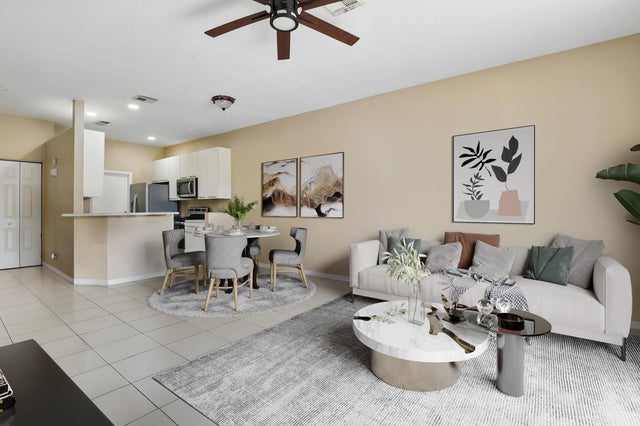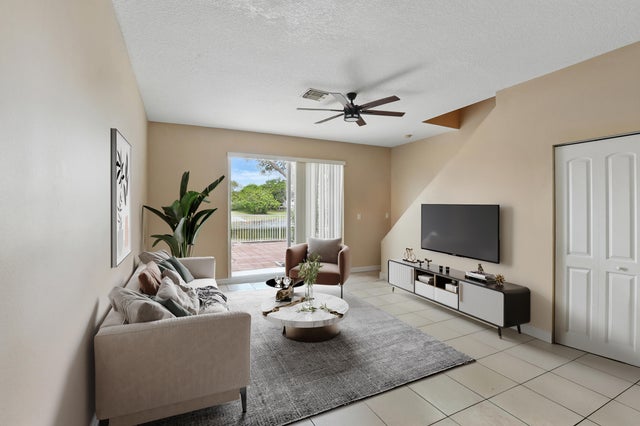About 7651 Sonesta Shores Drive
Beautiful 2 bedroom, 2.5 bathroom lakefront townhouse located in a desirable gated community. This move-in ready home features a brand-new roof and two spacious en-suite bedrooms, offering both comfort and privacy. Enjoy tranquil lake views from your private patio, perfect for relaxing or entertaining. The home is ideally situated within walking distance to Park Vista High School, West Boynton Park with sports fields and playgrounds, and the community pool and tot lot. Zoned for top-rated schools and just minutes from shopping, dining, and major highways.
Features of 7651 Sonesta Shores Drive
| MLS® # | RX-11124797 |
|---|---|
| USD | $358,900 |
| CAD | $503,375 |
| CNY | 元2,557,898 |
| EUR | €307,791 |
| GBP | £267,297 |
| RUB | ₽29,093,511 |
| HOA Fees | $204 |
| Bedrooms | 2 |
| Bathrooms | 3.00 |
| Full Baths | 2 |
| Half Baths | 1 |
| Total Square Footage | 1,392 |
| Living Square Footage | 1,122 |
| Square Footage | Tax Rolls |
| Acres | 0.04 |
| Year Built | 2002 |
| Type | Residential |
| Sub-Type | Townhouse / Villa / Row |
| Restrictions | Buyer Approval |
| Unit Floor | 0 |
| Status | Active |
| HOPA | No Hopa |
| Membership Equity | No |
Community Information
| Address | 7651 Sonesta Shores Drive |
|---|---|
| Area | 4590 |
| Subdivision | SPRINGS |
| City | Lake Worth |
| County | Palm Beach |
| State | FL |
| Zip Code | 33463 |
Amenities
| Amenities | Playground, Pool, Sidewalks, Whirlpool |
|---|---|
| Utilities | Public Sewer |
| # of Garages | 1 |
| Is Waterfront | Yes |
| Waterfront | Lake |
| Has Pool | No |
| Pets Allowed | Restricted |
| Subdivision Amenities | Playground, Pool, Sidewalks, Whirlpool |
Interior
| Interior Features | None |
|---|---|
| Appliances | Auto Garage Open, Dishwasher, Freezer, Microwave, Refrigerator, Washer |
| Heating | Central |
| Cooling | Electric |
| Fireplace | No |
| # of Stories | 2 |
| Stories | 2.00 |
| Furnished | Unfurnished |
| Master Bedroom | Mstr Bdrm - Upstairs |
Exterior
| Lot Description | < 1/4 Acre |
|---|---|
| Construction | CBS |
| Front Exposure | East |
School Information
| Elementary | Crystal Lake Elementary School |
|---|---|
| Middle | Christa Mcauliffe Middle School |
| High | Park Vista Community High School |
Additional Information
| Date Listed | September 17th, 2025 |
|---|---|
| Days on Market | 30 |
| Zoning | PUD |
| Foreclosure | No |
| Short Sale | No |
| RE / Bank Owned | No |
| HOA Fees | 204 |
| Parcel ID | 00424510110090040 |
Room Dimensions
| Master Bedroom | 15 x 15 |
|---|---|
| Living Room | 17 x 12 |
| Kitchen | 10 x 13 |
Listing Details
| Office | Monna Realty LLC |
|---|---|
| amarino@mylibertyloans.com |

