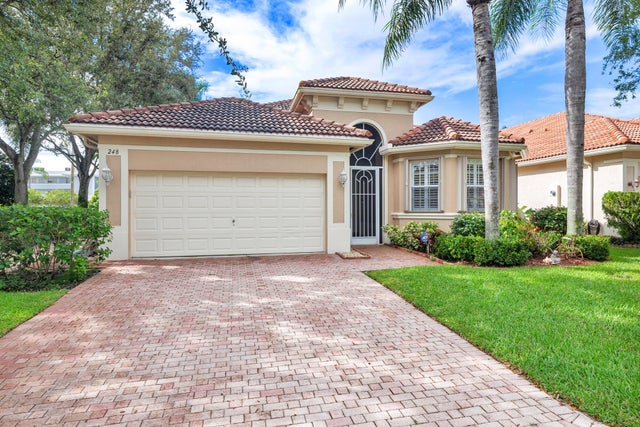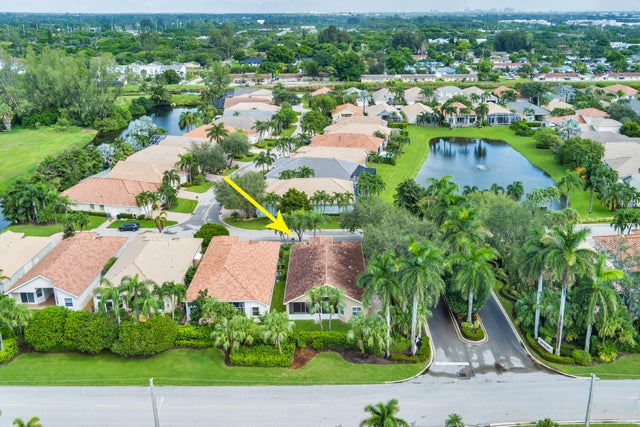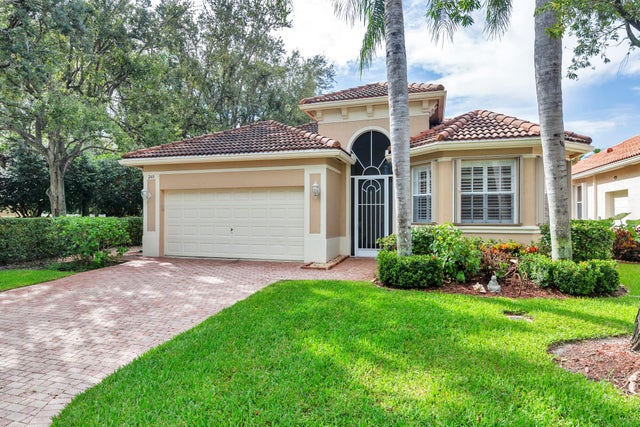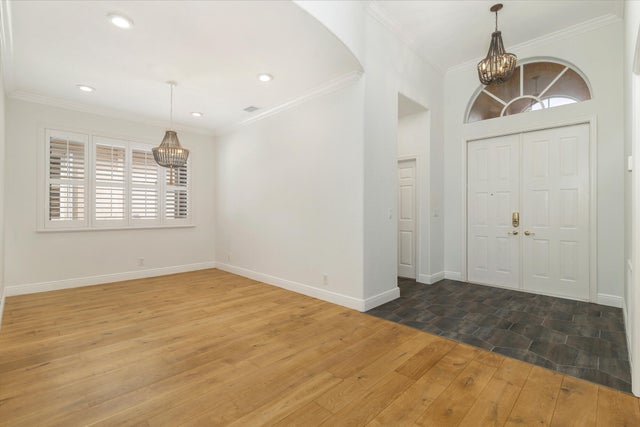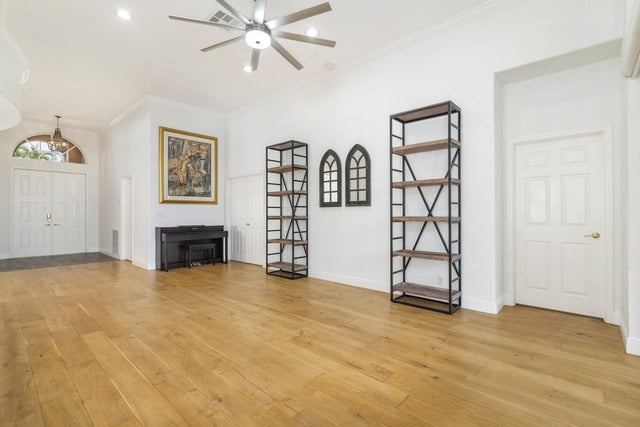About 248 Palm Circle
Fantastic opportunity in the City of Atlantis. Rarely available home in The Palms offering 2 bedrooms plus separate office/den, 2 bathrooms, large screened patio, 2 car garage, high ceilings, and much more. Additional features include an open kitchen, spacious master bath with dual sinks, utility room, 2 car driveway, CBS construction, and an abundance of natural light. Very quiet and private location within The Palms community. City of Atlantis is a private gated community offering two outstanding golf clubs, tennis courts, Kintz Park, and it's own City Council and Police Department. Located adjacent to JFK Hospital, and minutes away from downtown West Palm Beach, Lake Worth, the beach and PBI Airport.
Features of 248 Palm Circle
| MLS® # | RX-11124783 |
|---|---|
| USD | $670,000 |
| CAD | $941,491 |
| CNY | 元4,770,132 |
| EUR | €576,699 |
| GBP | £500,635 |
| RUB | ₽54,504,969 |
| HOA Fees | $250 |
| Bedrooms | 2 |
| Bathrooms | 2.00 |
| Full Baths | 2 |
| Total Square Footage | 2,806 |
| Living Square Footage | 1,993 |
| Square Footage | Tax Rolls |
| Acres | 0.15 |
| Year Built | 2000 |
| Type | Residential |
| Sub-Type | Single Family Detached |
| Restrictions | Buyer Approval |
| Unit Floor | 0 |
| Status | Active |
| HOPA | No Hopa |
| Membership Equity | No |
Community Information
| Address | 248 Palm Circle |
|---|---|
| Area | 5700 |
| Subdivision | PALMS AT ATLANTIS |
| City | Atlantis |
| County | Palm Beach |
| State | FL |
| Zip Code | 33462 |
Amenities
| Amenities | Clubhouse, Picnic Area, Tennis, Golf Course, Bike - Jog, Basketball, Putting Green, Street Lights, Cafe/Restaurant, Park, Playground |
|---|---|
| Utilities | Cable, 3-Phase Electric, Public Sewer, Public Water |
| Parking | 2+ Spaces, Driveway, Garage - Attached |
| # of Garages | 2 |
| View | Garden |
| Is Waterfront | No |
| Waterfront | None |
| Has Pool | No |
| Pets Allowed | Yes |
| Subdivision Amenities | Clubhouse, Picnic Area, Community Tennis Courts, Golf Course Community, Bike - Jog, Basketball, Putting Green, Street Lights, Cafe/Restaurant, Park, Playground |
| Security | Gate - Manned |
Interior
| Interior Features | Walk-in Closet, Volume Ceiling |
|---|---|
| Appliances | Dishwasher, Disposal, Dryer, Microwave, Range - Electric, Refrigerator, Washer, Water Heater - Elec, Freezer |
| Heating | Central |
| Cooling | Central |
| Fireplace | No |
| # of Stories | 1 |
| Stories | 1.00 |
| Furnished | Unfurnished |
| Master Bedroom | Separate Shower |
Exterior
| Exterior Features | Auto Sprinkler, Screened Patio |
|---|---|
| Lot Description | < 1/4 Acre |
| Construction | CBS |
| Front Exposure | North |
Additional Information
| Date Listed | September 17th, 2025 |
|---|---|
| Days on Market | 34 |
| Zoning | PUD(ci |
| Foreclosure | No |
| Short Sale | No |
| RE / Bank Owned | No |
| HOA Fees | 250 |
| Parcel ID | 02434431350000010 |
Room Dimensions
| Master Bedroom | 14 x 12 |
|---|---|
| Living Room | 24 x 16 |
| Kitchen | 8 x 12 |
Listing Details
| Office | Southdale Properties Inc. |
|---|---|
| d2brown@bellsouth.net |

