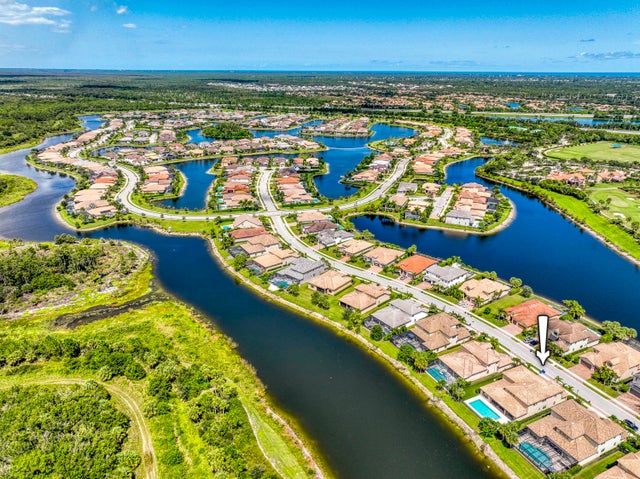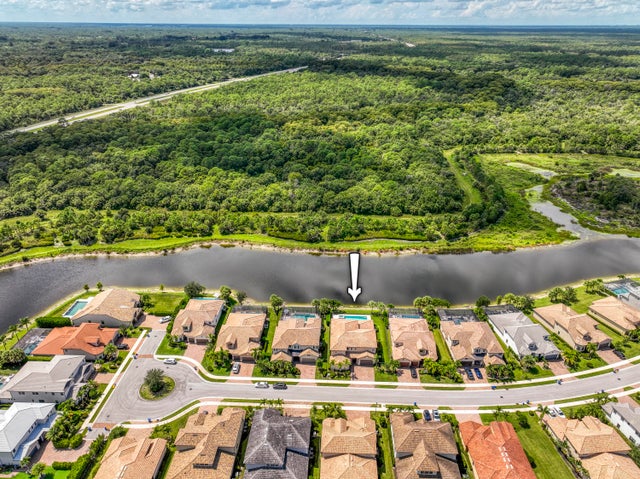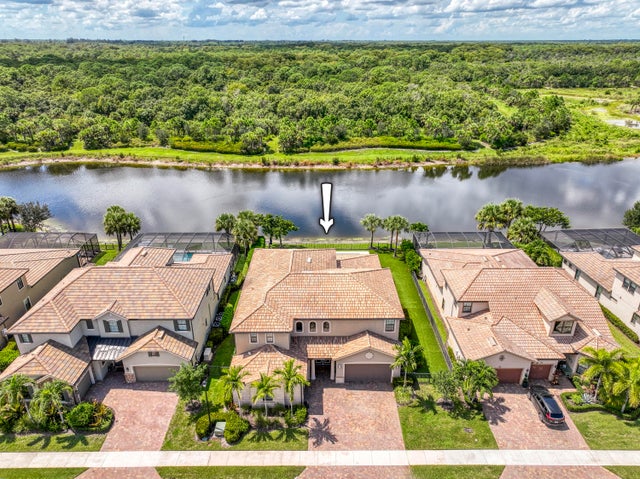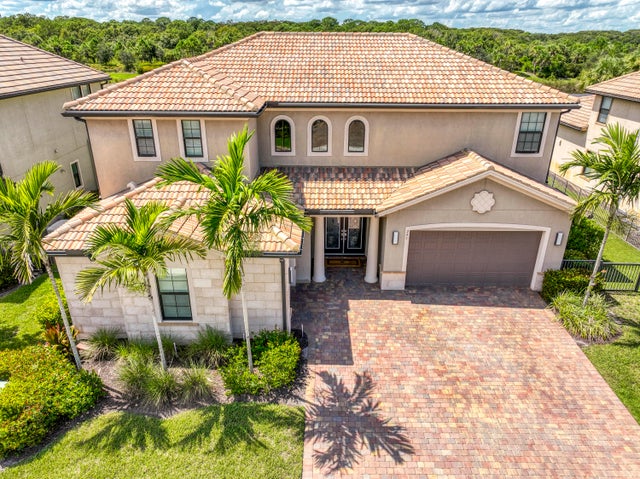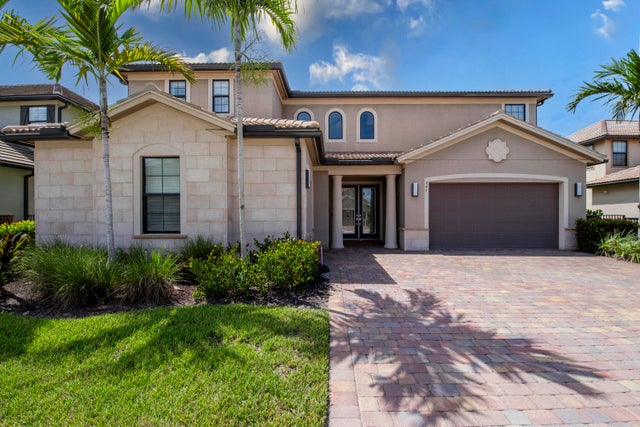About 241 Blanca Isles Lane
This residence is thoughtfully designed for seamless indoor-outdoor living. A sparkling pool, spa, and full cabana bath complement the expansive covered lanai with a fully equipped summer kitchen, perfect for year-round enjoyment. The turfed side yard provides a versatile outdoor space, while serene lake and nature preserve views ensure both privacy and unforgettable sunsets. Inside, elegant guest suites, light-filled living areas, and refined designer finishes create a sophisticated atmosphere. The open layout is ideal for entertaining, with abundant natural light and a comfortable flow throughout. Additional highlights include a versatile loft space, a dedicated media room with leather seating (available with the right offer), and resort-style amenities that embody the best of Floridaliving in a private, picturesque setting.
Open Houses
| Sun, Oct 19th | 12:00pm - 3:00pm |
|---|
Features of 241 Blanca Isles Lane
| MLS® # | RX-11124782 |
|---|---|
| USD | $2,570,000 |
| CAD | $3,609,180 |
| CNY | 元18,314,848 |
| EUR | €2,211,665 |
| GBP | £1,924,789 |
| RUB | ₽202,384,930 |
| HOA Fees | $596 |
| Bedrooms | 5 |
| Bathrooms | 7.00 |
| Full Baths | 6 |
| Half Baths | 1 |
| Total Square Footage | 6,817 |
| Living Square Footage | 5,125 |
| Square Footage | Tax Rolls |
| Acres | 0.00 |
| Year Built | 2018 |
| Type | Residential |
| Sub-Type | Single Family Detached |
| Restrictions | Buyer Approval, Comercial Vehicles Prohibited |
| Unit Floor | 2 |
| Status | Active |
| HOPA | No Hopa |
| Membership Equity | No |
Community Information
| Address | 241 Blanca Isles Lane |
|---|---|
| Area | 5040 |
| Subdivision | Sonoma Isles |
| Development | Sonoma Isles |
| City | Jupiter |
| County | Palm Beach |
| State | FL |
| Zip Code | 33478 |
Amenities
| Amenities | Clubhouse, Exercise Room, Game Room, Manager on Site, Pickleball, Pool, Sidewalks, Spa-Hot Tub, Street Lights, Tennis |
|---|---|
| Utilities | Cable, 3-Phase Electric, Gas Natural, Public Sewer, Public Water |
| Parking | Driveway, Garage - Attached, Vehicle Restrictions |
| # of Garages | 3 |
| View | Lake, Pool |
| Is Waterfront | Yes |
| Waterfront | Lake |
| Has Pool | Yes |
| Pool | Child Gate, Concrete, Equipment Included, Heated, Inground, Salt Water, Spa |
| Pets Allowed | Restricted |
| Subdivision Amenities | Clubhouse, Exercise Room, Game Room, Manager on Site, Pickleball, Pool, Sidewalks, Spa-Hot Tub, Street Lights, Community Tennis Courts |
| Security | Gate - Unmanned |
Interior
| Interior Features | Bar, Built-in Shelves, Ctdrl/Vault Ceilings, Pantry, Walk-in Closet |
|---|---|
| Appliances | Auto Garage Open, Dishwasher, Disposal, Dryer, Generator Whle House, Microwave, Range - Gas, Refrigerator, Smoke Detector, Wall Oven, Washer, Water Heater - Gas, Satellite Dish |
| Heating | Central, Gas |
| Cooling | Ceiling Fan, Central, Electric |
| Fireplace | No |
| # of Stories | 2 |
| Stories | 2.00 |
| Furnished | Furnished, Furniture Negotiable |
| Master Bedroom | Dual Sinks, Mstr Bdrm - Ground, Mstr Bdrm - Sitting, Separate Shower, Separate Tub |
Exterior
| Exterior Features | Auto Sprinkler, Built-in Grill, Covered Patio, Deck, Fence, Summer Kitchen |
|---|---|
| Lot Description | 1/4 to 1/2 Acre, Cul-De-Sac, Interior Lot, Paved Road, Sidewalks |
| Windows | Hurricane Windows, Impact Glass, Plantation Shutters |
| Roof | Concrete Tile |
| Construction | CBS |
| Front Exposure | East |
School Information
| Elementary | Jerry Thomas Elementary School |
|---|---|
| Middle | Independence Middle School |
| High | Jupiter High School |
Additional Information
| Date Listed | September 17th, 2025 |
|---|---|
| Days on Market | 28 |
| Zoning | R1(cit |
| Foreclosure | No |
| Short Sale | No |
| RE / Bank Owned | No |
| HOA Fees | 596 |
| Parcel ID | 30424032050000670 |
Room Dimensions
| Master Bedroom | 1 x 1 |
|---|---|
| Living Room | 1 x 1 |
| Kitchen | 1 x 1 |
Listing Details
| Office | Echo Fine Properties |
|---|---|
| jeff@jeffrealty.com |

