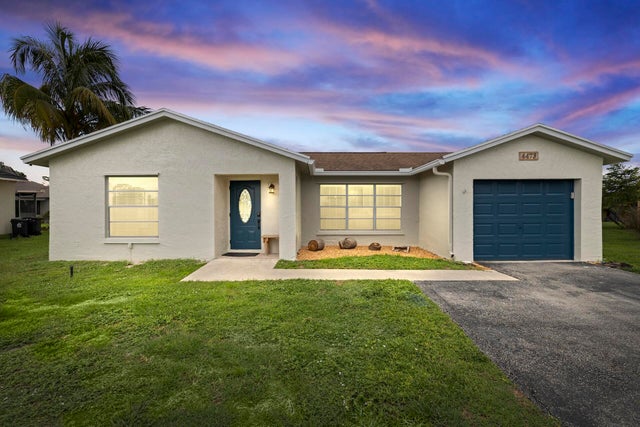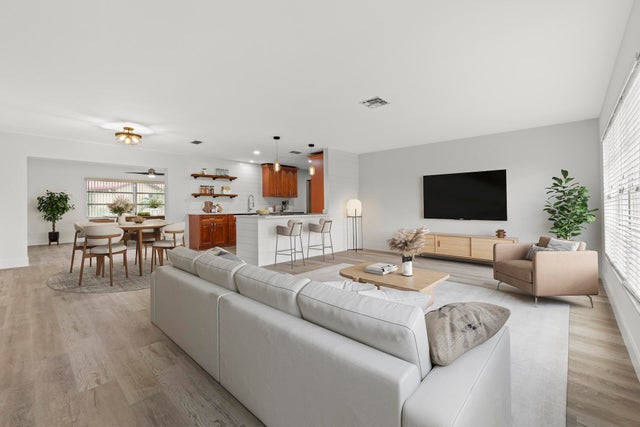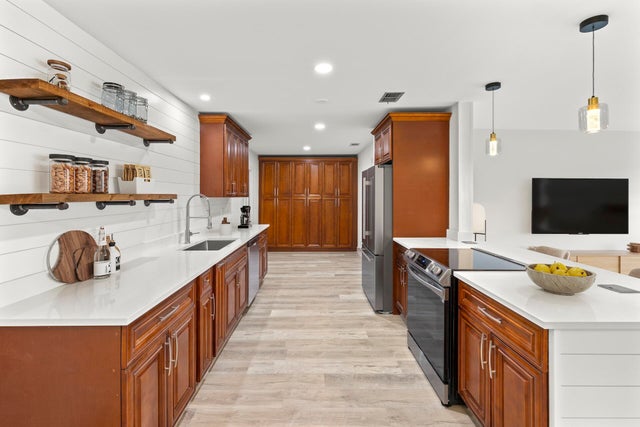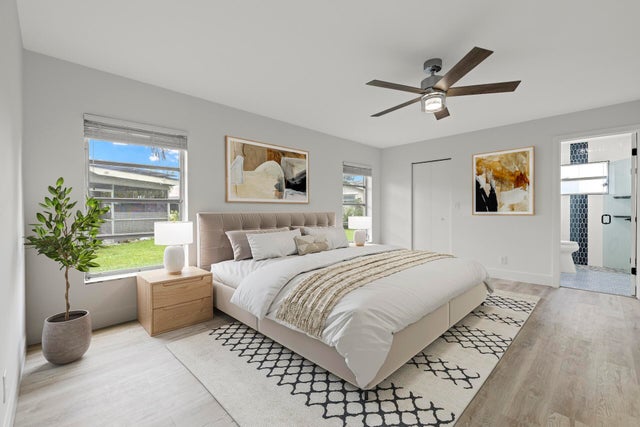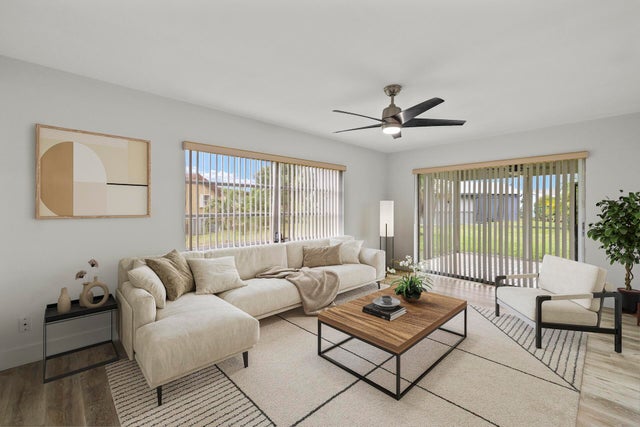About 4473 Pine Garden Lane
NEWLY REMODELED 2/2/1 SFH IN THE WELL DESIRED LUCERNE LAKES 55+ COMMUNITY....COME CHECK OUT THIS BEAUTIFUL HOME WITH A NEWLY UPDATED OPEN FLOORPLAN.2017 ROOF..... 2024 WATER HEATER.....2023 A/C UNIT......... 2025 UPDATES INCLUDED BUT NOT LIMITED TO............A FULLY REMODELED MASTER AND GUEST BATH WITH ALL DESIGNER FEATURES.....VINYL WOOD FLOORING THROUGHOUT......DESIGNER STYLE KITCHEN WITH NEW S/S FRIDGE AND RANGE, QUARTZ COUNTERTOPS, POPUP ELECTRIC OUTLETS, SOFT CLOSE DRAWERS AND DOORS, SHIPLAP BACKSPLASH W/ FLOATING SHELVES, ALL NEW LIGHT FIXTURES AND CEILING FANS, NEW FRONT AND REAR DOORS, NEW GAR DR OPENER WITH REMOTES AND KEYPAD, FRESHLY PAINTED INSIDE AND OUT...... ALL THIS AND SO MUCH MORE.....COME VISIT THIS HOME, SEE YOURSELF LIVING THERE, FALL IN LOVE AND MAKE AN OFFER!Lucerne Lakes is an active 55+ lifestyle community..... The clubhouse at Lucerne Lakes includes a fitness center, a movie theater, a library, and a billiards room. Outside of the clubhouse, there is a swimming pool and patio along with tennis courts..... The community is nestled in the heart of Lake Worth and is conveniently close to a variety of shopping, dining, and entertainment options. A short distance to Palm Bch Int. Airport, Downtown WPB and to the beaches.....
Features of 4473 Pine Garden Lane
| MLS® # | RX-11124767 |
|---|---|
| USD | $429,900 |
| CAD | $604,078 |
| CNY | 元3,063,080 |
| EUR | €368,674 |
| GBP | £319,681 |
| RUB | ₽34,606,778 |
| HOA Fees | $142 |
| Bedrooms | 2 |
| Bathrooms | 2.00 |
| Full Baths | 2 |
| Total Square Footage | 2,039 |
| Living Square Footage | 1,562 |
| Square Footage | Tax Rolls |
| Acres | 0.14 |
| Year Built | 1978 |
| Type | Residential |
| Sub-Type | Single Family Detached |
| Style | Ranch |
| Unit Floor | 0 |
| Status | Price Change |
| HOPA | Yes-Verified |
| Membership Equity | No |
Community Information
| Address | 4473 Pine Garden Lane |
|---|---|
| Area | 5760 |
| Subdivision | LUCERNE LAKES HOMES VILLAGE I 2ND ADD AS |
| City | Lake Worth |
| County | Palm Beach |
| State | FL |
| Zip Code | 33467 |
Amenities
| Amenities | Clubhouse, Golf Course, Pool, Putting Green, Sidewalks, Spa-Hot Tub, Street Lights, Tennis |
|---|---|
| Utilities | Cable, Public Sewer, Public Water |
| Parking | 2+ Spaces, Garage - Attached |
| # of Garages | 1 |
| View | Garden |
| Is Waterfront | No |
| Waterfront | None |
| Has Pool | No |
| Pets Allowed | Yes |
| Subdivision Amenities | Clubhouse, Golf Course Community, Pool, Putting Green, Sidewalks, Spa-Hot Tub, Street Lights, Community Tennis Courts |
Interior
| Interior Features | Entry Lvl Lvng Area, Pantry, Walk-in Closet, Stack Bedrooms |
|---|---|
| Appliances | Auto Garage Open, Dishwasher, Disposal, Dryer, Microwave, Range - Electric, Refrigerator, Washer, Water Heater - Elec |
| Heating | Central, Electric, Heat Strip |
| Cooling | Ceiling Fan, Central, Electric |
| Fireplace | No |
| # of Stories | 1 |
| Stories | 1.00 |
| Furnished | Furniture Negotiable |
| Master Bedroom | Mstr Bdrm - Ground |
Exterior
| Exterior Features | Auto Sprinkler, Covered Patio, Screened Patio |
|---|---|
| Lot Description | < 1/4 Acre, Sidewalks |
| Windows | Blinds, Verticals |
| Roof | Comp Shingle |
| Construction | CBS |
| Front Exposure | North |
School Information
| Middle | Woodlands Middle School |
|---|---|
| High | Santaluces Community High |
Additional Information
| Date Listed | September 17th, 2025 |
|---|---|
| Days on Market | 29 |
| Zoning | RM |
| Foreclosure | No |
| Short Sale | No |
| RE / Bank Owned | No |
| HOA Fees | 141.67 |
| Parcel ID | 00424428120030350 |
Room Dimensions
| Master Bedroom | 20 x 17 |
|---|---|
| Bedroom 2 | 12 x 12 |
| Dining Room | 10 x 10 |
| Family Room | 20 x 12 |
| Living Room | 20 x 14 |
| Kitchen | 21 x 10 |
Listing Details
| Office | Alliance Realty Group of the P |
|---|---|
| conniedavy67@gmail.com |

