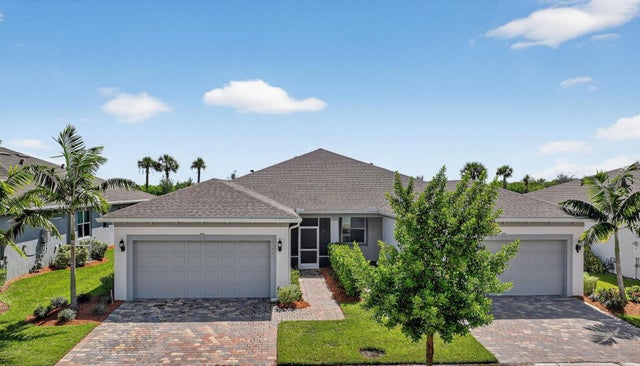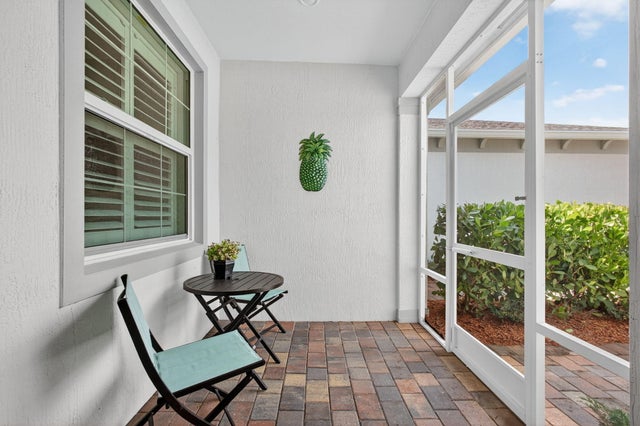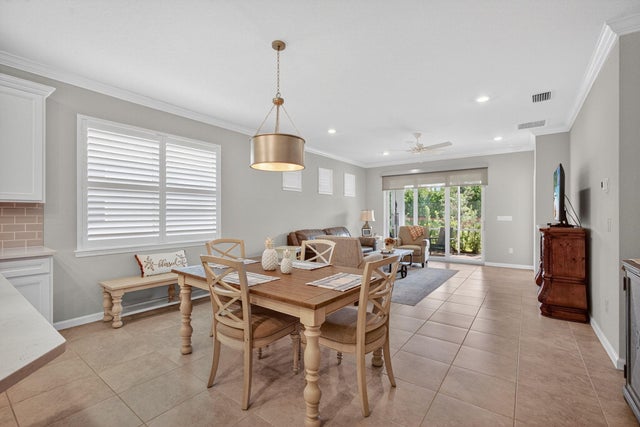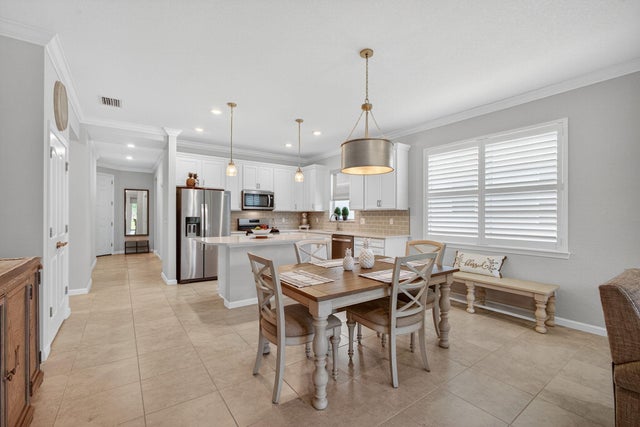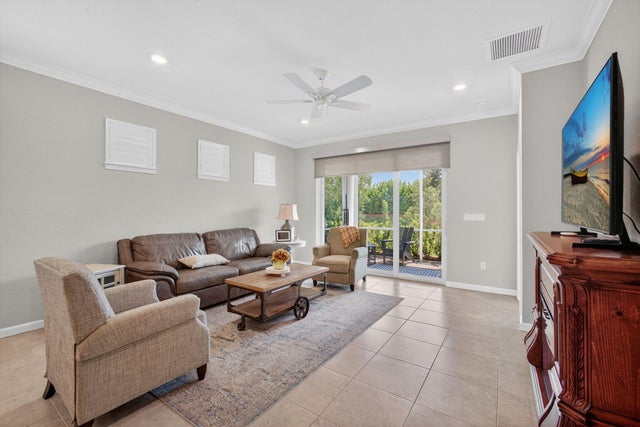About 13723 Sw Gingerline Drive
Discover this upgraded 2BR +Flex room villa featuring 1,579 sq. ft. of open living space and premium upgrades:Whole-house water filtration;Tankless water heater;Plantation shutters & motorized shade;Custom closets & drop zone;Whirlpool appliances & tiled backsplash;Screened front patio & finished garage floor. Impact glass.Prime location near shopping, dining & recreation!Move-in ready and beautifully maintained--don't miss this one!
Open Houses
| Sat, Oct 18th | 12:00pm - 2:00pm |
|---|
Features of 13723 Sw Gingerline Drive
| MLS® # | RX-11124687 |
|---|---|
| USD | $379,900 |
| CAD | $533,513 |
| CNY | 元2,707,319 |
| EUR | €326,931 |
| GBP | £284,524 |
| RUB | ₽29,916,745 |
| HOA Fees | $518 |
| Bedrooms | 2 |
| Bathrooms | 2.00 |
| Full Baths | 2 |
| Total Square Footage | 2,205 |
| Living Square Footage | 1,579 |
| Square Footage | Tax Rolls |
| Acres | 0.11 |
| Year Built | 2023 |
| Type | Residential |
| Sub-Type | Townhouse / Villa / Row |
| Style | Villa |
| Unit Floor | 0 |
| Status | Price Change |
| HOPA | Yes-Verified |
| Membership Equity | No |
Community Information
| Address | 13723 Sw Gingerline Drive |
|---|---|
| Area | 7800 |
| Subdivision | DEL WEBB AT TRADITION PLAT NO. 5A |
| Development | Del Webb Tradition |
| City | Port Saint Lucie |
| County | St. Lucie |
| State | FL |
| Zip Code | 34987 |
Amenities
| Amenities | Billiards, Bocce Ball, Clubhouse, Community Room, Dog Park, Exercise Room, Internet Included, Manager on Site, Pickleball, Pool, Sidewalks, Spa-Hot Tub, Street Lights, Tennis, Cabana, Putting Green |
|---|---|
| Utilities | Cable, Public Sewer, Public Water, Underground |
| Parking | 2+ Spaces, Driveway, Garage - Attached, Vehicle Restrictions |
| # of Garages | 2 |
| Is Waterfront | No |
| Waterfront | None |
| Has Pool | No |
| Pets Allowed | Yes |
| Unit | Corner |
| Subdivision Amenities | Billiards, Bocce Ball, Clubhouse, Community Room, Dog Park, Exercise Room, Internet Included, Manager on Site, Pickleball, Pool, Sidewalks, Spa-Hot Tub, Street Lights, Community Tennis Courts, Cabana, Putting Green |
| Security | Gate - Unmanned |
| Guest House | No |
Interior
| Interior Features | Built-in Shelves, Foyer, Cook Island, Laundry Tub, Pantry, Split Bedroom, Walk-in Closet, French Door |
|---|---|
| Appliances | Auto Garage Open, Dishwasher, Disposal, Dryer, Ice Maker, Microwave, Range - Gas, Refrigerator, Smoke Detector, Washer, Water Heater - Gas |
| Heating | Central, Central Individual |
| Cooling | Central, Central Individual |
| Fireplace | No |
| # of Stories | 1 |
| Stories | 1.00 |
| Furnished | Unfurnished |
| Master Bedroom | Dual Sinks, Mstr Bdrm - Ground |
Exterior
| Exterior Features | Auto Sprinkler, Covered Patio |
|---|---|
| Lot Description | < 1/4 Acre, Paved Road, Sidewalks, West of US-1 |
| Windows | Impact Glass, Plantation Shutters, Sliding |
| Roof | Comp Shingle |
| Construction | CBS |
| Front Exposure | Northeast |
Additional Information
| Date Listed | September 17th, 2025 |
|---|---|
| Days on Market | 28 |
| Zoning | Master |
| Foreclosure | No |
| Short Sale | No |
| RE / Bank Owned | No |
| HOA Fees | 517.89 |
| Parcel ID | 432750000620003 |
Room Dimensions
| Master Bedroom | 12 x 15 |
|---|---|
| Bedroom 2 | 11 x 11 |
| Den | 11 x 10 |
| Dining Room | 9 x 17 |
| Living Room | 13 x 15 |
| Kitchen | 9 x 17 |
| Patio | 15 x 9 |
| Porch | 12 x 7 |
Listing Details
| Office | Coldwell Banker Realty |
|---|---|
| duff.rubin@cbrealty.com |

