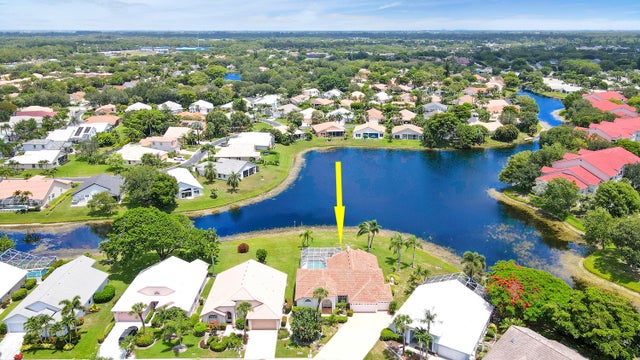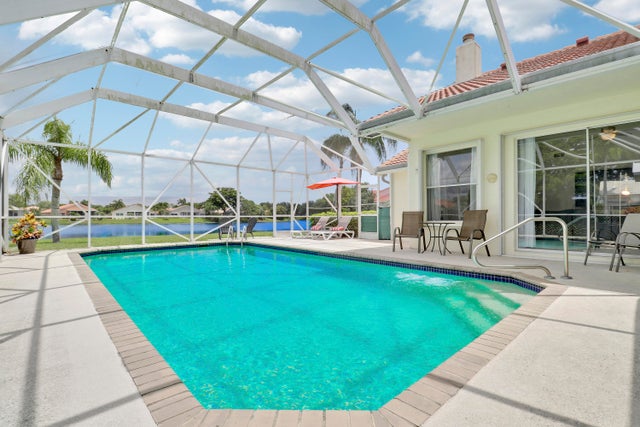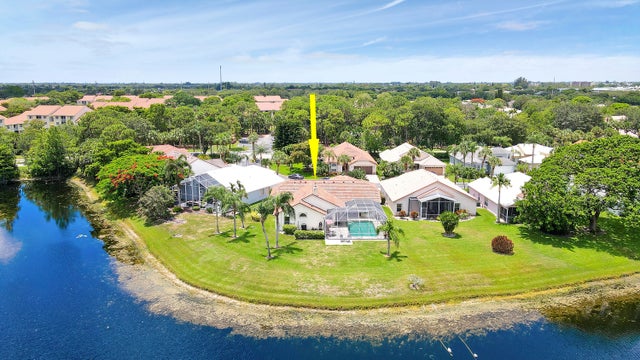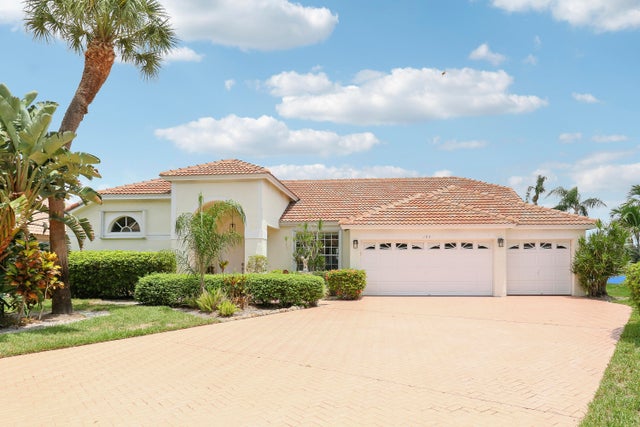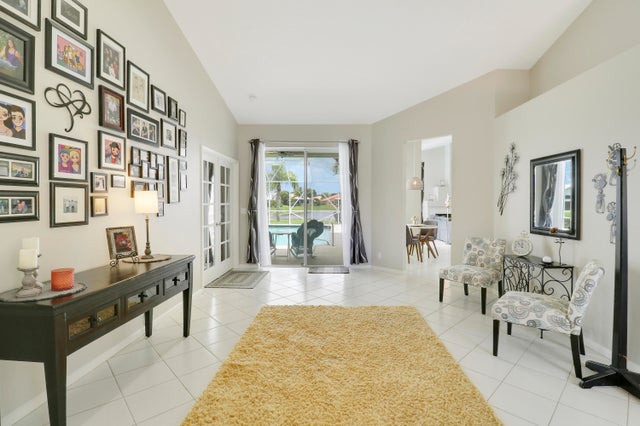About 188 Cove Road
Light and bright 4 Bdrm. 3 Full baths, 3 car garage pool home with expansive lake view. This home features vaulted ceilings, ACCORDION shutters throughout and WHOLE HOUSE GENERATOR. Additional upgrades include: 2024 garage door opener. 2023 roof, pool heater/chiller and lights. A/C and Water heater are five years old.
Features of 188 Cove Road
| MLS® # | RX-11124667 |
|---|---|
| USD | $699,000 |
| CAD | $980,935 |
| CNY | 元4,980,934 |
| EUR | €597,967 |
| GBP | £520,275 |
| RUB | ₽56,754,187 |
| HOA Fees | $400 |
| Bedrooms | 4 |
| Bathrooms | 3.00 |
| Full Baths | 3 |
| Total Square Footage | 3,307 |
| Living Square Footage | 2,539 |
| Square Footage | Tax Rolls |
| Acres | 0.39 |
| Year Built | 1994 |
| Type | Residential |
| Sub-Type | Single Family Detached |
| Restrictions | Buyer Approval, Comercial Vehicles Prohibited, Lease OK w/Restrict, No Lease 1st Year |
| Style | Contemporary |
| Unit Floor | 0 |
| Status | Active |
| HOPA | No Hopa |
| Membership Equity | No |
Community Information
| Address | 188 Cove Road |
|---|---|
| Area | 5780 |
| Subdivision | RIVER BRIDGE PUD 3B |
| Development | South Cove at River Bridge |
| City | Greenacres |
| County | Palm Beach |
| State | FL |
| Zip Code | 33413 |
Amenities
| Amenities | Basketball, Billiards, Bocce Ball, Business Center, Clubhouse, Exercise Room, Game Room, Playground, Pool |
|---|---|
| Utilities | Cable, 3-Phase Electric, Public Sewer, Public Water |
| Parking | Driveway, Garage - Attached |
| # of Garages | 3 |
| View | Lake, Pool |
| Is Waterfront | No |
| Waterfront | Lake |
| Has Pool | Yes |
| Pool | Heated, Inground |
| Pets Allowed | Yes |
| Subdivision Amenities | Basketball, Billiards, Bocce Ball, Business Center, Clubhouse, Exercise Room, Game Room, Playground, Pool |
| Security | Gate - Manned, Security Patrol |
| Guest House | No |
Interior
| Interior Features | Built-in Shelves, Ctdrl/Vault Ceilings, Entry Lvl Lvng Area, Fireplace(s), French Door, Cook Island, Walk-in Closet |
|---|---|
| Appliances | Auto Garage Open, Cooktop, Dishwasher, Dryer, Generator Whle House, Microwave, Range - Electric, Refrigerator, Smoke Detector, Washer, Water Heater - Elec |
| Heating | Central |
| Cooling | Ceiling Fan, Central |
| Fireplace | Yes |
| # of Stories | 1 |
| Stories | 1.00 |
| Furnished | Unfurnished |
| Master Bedroom | Dual Sinks, Separate Shower, Separate Tub |
Exterior
| Exterior Features | Covered Patio, Lake/Canal Sprinkler, Screened Patio |
|---|---|
| Lot Description | 1/4 to 1/2 Acre |
| Roof | Barrel |
| Construction | CBS |
| Front Exposure | West |
School Information
| Middle | Okeeheelee Middle School |
|---|---|
| High | John I. Leonard High School |
Additional Information
| Date Listed | September 17th, 2025 |
|---|---|
| Days on Market | 29 |
| Zoning | RM-2(c |
| Foreclosure | No |
| Short Sale | No |
| RE / Bank Owned | No |
| HOA Fees | 399.54 |
| Parcel ID | 18424415340000230 |
Room Dimensions
| Master Bedroom | 28 x 13 |
|---|---|
| Living Room | 28 x 19 |
| Kitchen | 14 x 12 |
Listing Details
| Office | The Corcoran Group |
|---|---|
| sharon.weber@corcoran.com |

