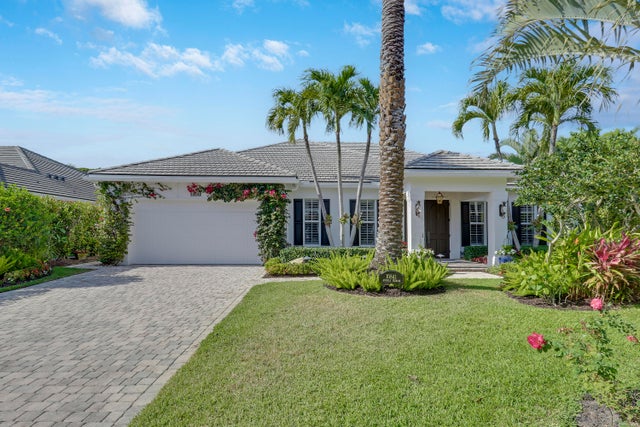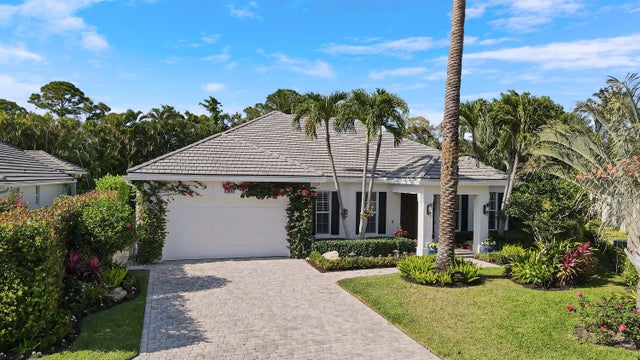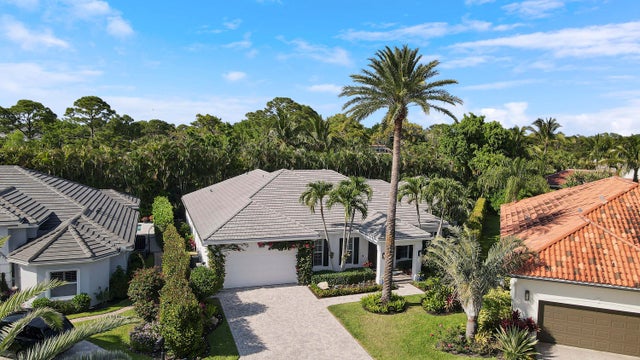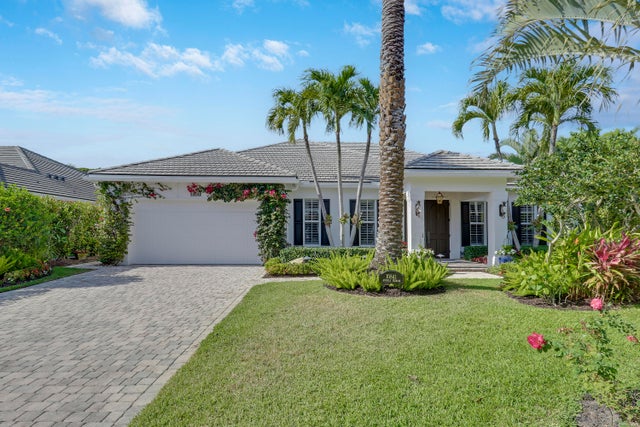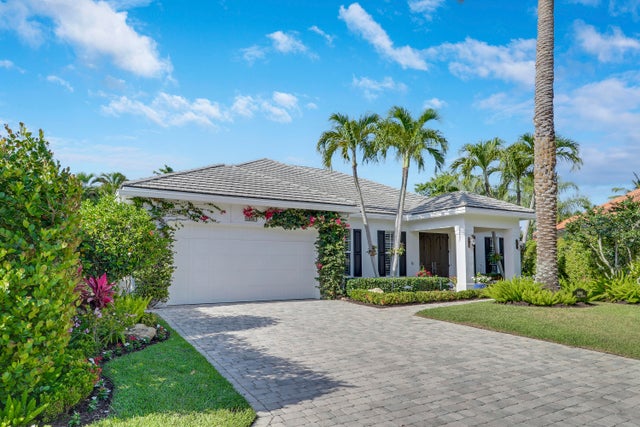About 10841 Se Arielle Terrace
Welcome to 10841 SE Arielle Terrace, an exquisite residence nestled in the exclusive gated enclave of Waters Edge. This elegant 4-bedroom, 3.5-bath home with a private office blends timeless architecture with refined modern comforts. From the moment you step inside, you're greeted by soaring ceilings, custom millwork, and expansive windows that bathe the interiors in natural light. The chef's kitchen features high-end appliances, custom cabinetry, and a spacious island perfect for entertaining. The master suite offers a serene retreat with a spa-like bath and direct access to the lanai. Step outside to your private pool oasis, where spacious outdoor living provides the perfect setting for year-round relaxation and gatherings. Thoughtfully landscaped and meticulously maintained, this homeoffers tranquil views and ultimate privacy. With a prime location close to beaches, top-rated schools, and local amenities, this is a rare opportunity to own a distinguished property in one of the area's most sought-after communities.
Features of 10841 Se Arielle Terrace
| MLS® # | RX-11124640 |
|---|---|
| USD | $2,395,000 |
| CAD | $3,363,418 |
| CNY | 元17,067,728 |
| EUR | €2,061,065 |
| GBP | £1,793,723 |
| RUB | ₽188,603,855 |
| HOA Fees | $300 |
| Bedrooms | 4 |
| Bathrooms | 4.00 |
| Full Baths | 3 |
| Half Baths | 1 |
| Total Square Footage | 4,614 |
| Living Square Footage | 3,615 |
| Square Footage | Tax Rolls |
| Acres | 0.23 |
| Year Built | 2006 |
| Type | Residential |
| Sub-Type | Single Family Detached |
| Restrictions | Buyer Approval |
| Unit Floor | 0 |
| Status | Active |
| HOPA | No Hopa |
| Membership Equity | No |
Community Information
| Address | 10841 Se Arielle Terrace |
|---|---|
| Area | 5060 |
| Subdivision | THE WATERS EDGE |
| City | Jupiter |
| County | Martin |
| State | FL |
| Zip Code | 33469 |
Amenities
| Amenities | None |
|---|---|
| Utilities | Cable, 3-Phase Electric, Public Sewer, Public Water |
| # of Garages | 3 |
| Is Waterfront | No |
| Waterfront | None |
| Has Pool | Yes |
| Pets Allowed | Restricted |
| Subdivision Amenities | None |
| Security | Security Sys-Leased |
Interior
| Interior Features | Built-in Shelves, French Door, Split Bedroom, Walk-in Closet, Wet Bar, Pull Down Stairs |
|---|---|
| Appliances | Central Vacuum, Dishwasher, Disposal, Dryer, Range - Electric, Refrigerator, Smoke Detector, Wall Oven, Washer |
| Heating | Central |
| Cooling | Central |
| Fireplace | No |
| # of Stories | 1 |
| Stories | 1.00 |
| Furnished | Unfurnished |
| Master Bedroom | Dual Sinks, Separate Shower, Whirlpool Spa |
Exterior
| Lot Description | < 1/4 Acre |
|---|---|
| Windows | Impact Glass |
| Construction | CBS |
| Front Exposure | North |
Additional Information
| Date Listed | September 17th, 2025 |
|---|---|
| Days on Market | 27 |
| Zoning | Residential |
| Foreclosure | No |
| Short Sale | No |
| RE / Bank Owned | No |
| HOA Fees | 300 |
| Parcel ID | 244042013000000600 |
Room Dimensions
| Master Bedroom | 20 x 16 |
|---|---|
| Living Room | 25 x 17 |
| Kitchen | 15 x 14 |
Listing Details
| Office | Sutter & Nugent LLC |
|---|---|
| talbot@sutterandnugent.com |

