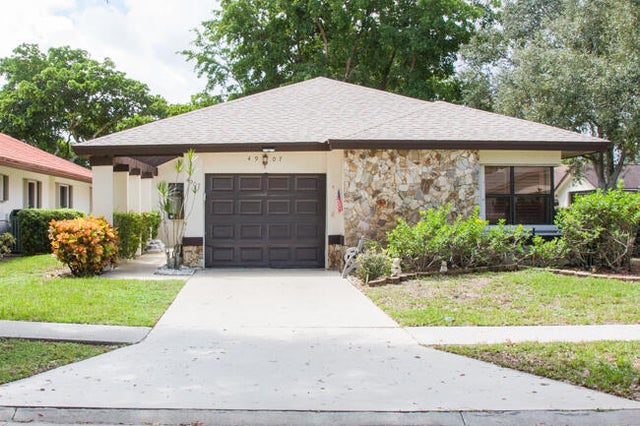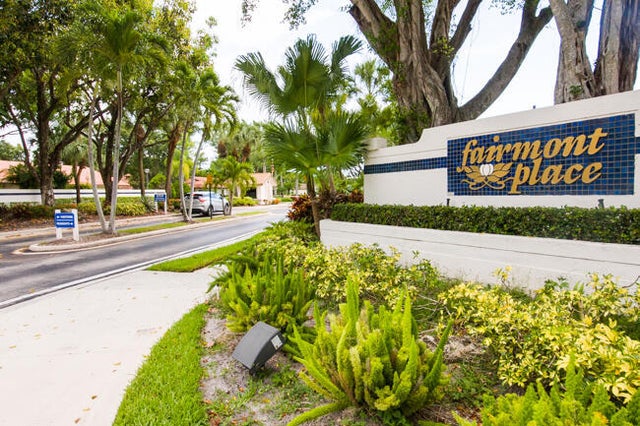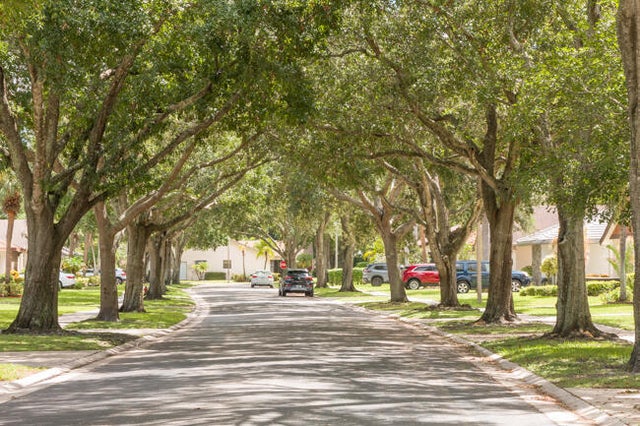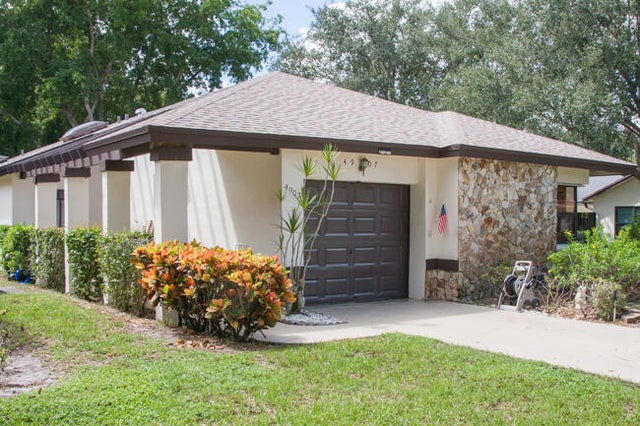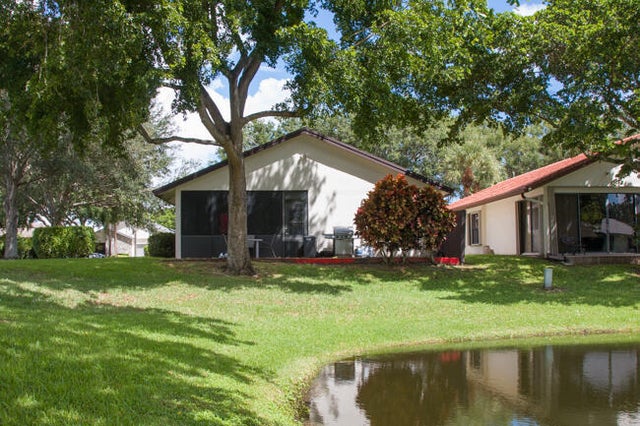About 4907 Boxwood Circle
PREMIER LAKE FRONT 3 bedrooms, 2 baths, 1 car garage single family with 2 year NEW ROOF. Enjoy the beautiful lake views from Florida room. Neutral kitchen cabinets with stainless steel appliances. Porcelain tile floors throughout the entire house. New water heater. All walls painted in neutral colors. This property is located in a well maintained, gated community with sidewalks and large trees running the length of the private roads. Low HOA fees. Amenities include clubhouse, pool, spa, tennis. +55 Adult Community
Features of 4907 Boxwood Circle
| MLS® # | RX-11124639 |
|---|---|
| USD | $425,000 |
| CAD | $597,193 |
| CNY | 元3,028,168 |
| EUR | €364,472 |
| GBP | £316,037 |
| RUB | ₽34,212,330 |
| HOA Fees | $357 |
| Bedrooms | 3 |
| Bathrooms | 2.00 |
| Full Baths | 2 |
| Total Square Footage | 2,340 |
| Living Square Footage | 1,731 |
| Square Footage | Tax Rolls |
| Acres | 0.12 |
| Year Built | 1987 |
| Type | Residential |
| Sub-Type | Single Family Detached |
| Style | < 4 Floors |
| Unit Floor | 0 |
| Status | Active |
| HOPA | Yes-Verified |
| Membership Equity | No |
Community Information
| Address | 4907 Boxwood Circle |
|---|---|
| Area | 4510 |
| Subdivision | EQUESTRIAN |
| Development | EQUESTRIAN / Fairmont Place |
| City | Boynton Beach |
| County | Palm Beach |
| State | FL |
| Zip Code | 33436 |
Amenities
| Amenities | Bike - Jog, Clubhouse, Community Room, Exercise Room, Library, Pool, Spa-Hot Tub |
|---|---|
| Utilities | Cable, 3-Phase Electric, Public Sewer, Public Water |
| Parking | Garage - Attached |
| # of Garages | 1 |
| View | Lake |
| Is Waterfront | Yes |
| Waterfront | Lake |
| Has Pool | No |
| Pets Allowed | Yes |
| Subdivision Amenities | Bike - Jog, Clubhouse, Community Room, Exercise Room, Library, Pool, Spa-Hot Tub |
| Security | Gate - Unmanned |
Interior
| Interior Features | Built-in Shelves, Ctdrl/Vault Ceilings, Foyer, Walk-in Closet |
|---|---|
| Appliances | Auto Garage Open, Dishwasher, Disposal, Dryer, Microwave, Range - Electric, Refrigerator, Smoke Detector, Washer, Washer/Dryer Hookup, Water Heater - Elec |
| Heating | Central Building, Electric |
| Cooling | Ceiling Fan, Central, Electric |
| Fireplace | No |
| # of Stories | 1 |
| Stories | 1.00 |
| Furnished | Furniture Negotiable, Unfurnished |
| Master Bedroom | Combo Tub/Shower, Mstr Bdrm - Ground, Separate Shower |
Exterior
| Exterior Features | Auto Sprinkler, Covered Patio |
|---|---|
| Lot Description | < 1/4 Acre |
| Roof | Comp Shingle |
| Construction | CBS |
| Front Exposure | North |
Additional Information
| Date Listed | September 17th, 2025 |
|---|---|
| Days on Market | 28 |
| Zoning | AR |
| Foreclosure | No |
| Short Sale | No |
| RE / Bank Owned | No |
| HOA Fees | 356.67 |
| Parcel ID | 00424525120030730 |
Room Dimensions
| Master Bedroom | 16 x 13 |
|---|---|
| Bedroom 2 | 14.5 x 11.5 |
| Bedroom 3 | 11 x 10 |
| Dining Room | 16 x 10 |
| Living Room | 16 x 15 |
| Kitchen | 16 x 9 |
| Florida Room | 16 x 9 |
Listing Details
| Office | 561REALTY.COM |
|---|---|
| marco@561realty.com |

