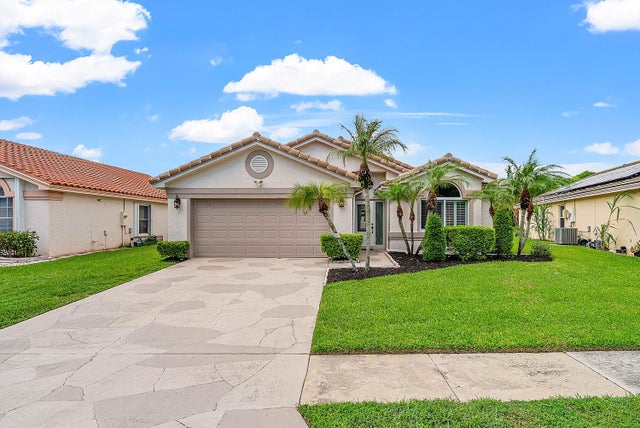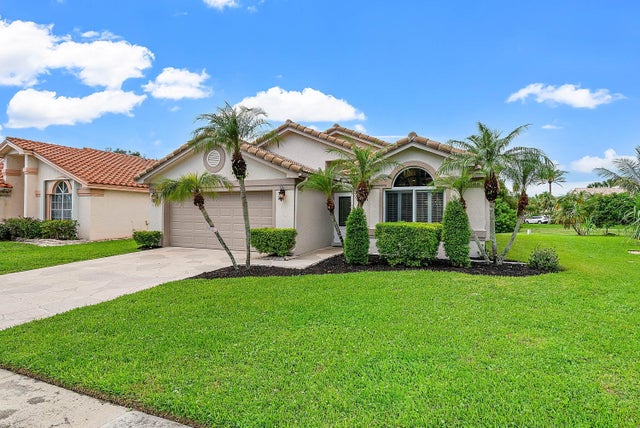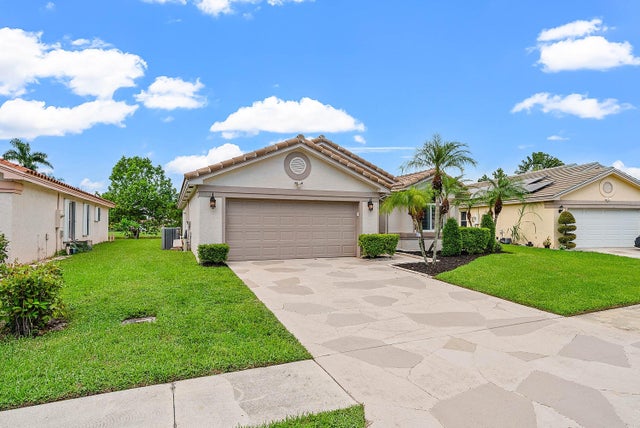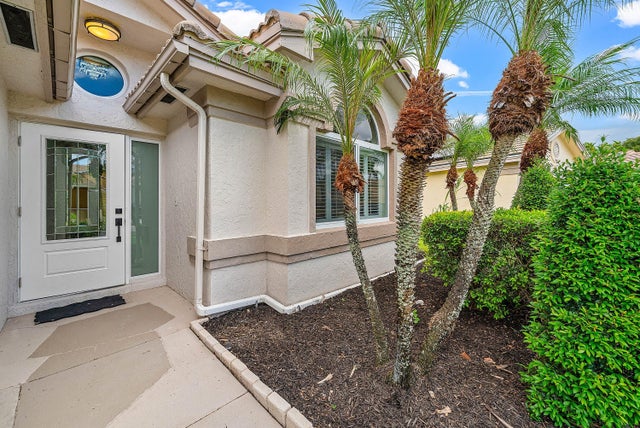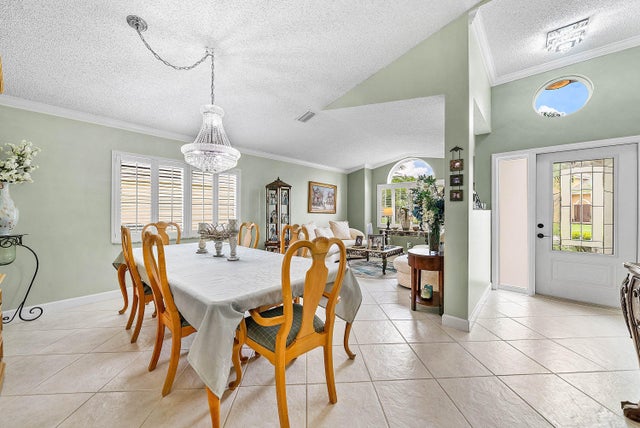About 8582 Tourmaline Boulevard
Charming single-story 3BR/2BA home in the desirable Colors at Rainbow Lakes, located in an A-rated school district. Featuring a beautifully renovated kitchen and bathrooms with newer appliances, this home offers comfort and style. All impact windows provide peace of mind, while natural light enhances the open layout. Nestled in a highly sought-after community near major shopping plazas, dining, and conveniences. A wonderful opportunity to live in one of the area's most desirable neighborhoods.
Features of 8582 Tourmaline Boulevard
| MLS® # | RX-11124613 |
|---|---|
| USD | $564,000 |
| CAD | $791,484 |
| CNY | 元4,018,951 |
| EUR | €482,479 |
| GBP | £419,793 |
| RUB | ₽45,793,078 |
| HOA Fees | $200 |
| Bedrooms | 3 |
| Bathrooms | 2.00 |
| Full Baths | 2 |
| Total Square Footage | 2,243 |
| Living Square Footage | 1,674 |
| Square Footage | Tax Rolls |
| Acres | 0.13 |
| Year Built | 1990 |
| Type | Residential |
| Sub-Type | Single Family Detached |
| Restrictions | Buyer Approval, No RV |
| Style | < 4 Floors |
| Unit Floor | 0 |
| Status | Active |
| HOPA | No Hopa |
| Membership Equity | No |
Community Information
| Address | 8582 Tourmaline Boulevard |
|---|---|
| Area | 4600 |
| Subdivision | RAINBOW LAKES |
| City | Boynton Beach |
| County | Palm Beach |
| State | FL |
| Zip Code | 33472 |
Amenities
| Amenities | Basketball, Clubhouse, Community Room, Pool, Sidewalks, Tennis |
|---|---|
| Utilities | Cable, Public Sewer, Public Water |
| Parking | 2+ Spaces, Garage - Attached |
| # of Garages | 2 |
| View | Garden, Lake |
| Is Waterfront | Yes |
| Waterfront | Lake |
| Has Pool | No |
| Pets Allowed | Restricted |
| Subdivision Amenities | Basketball, Clubhouse, Community Room, Pool, Sidewalks, Community Tennis Courts |
| Security | Security Sys-Owned |
Interior
| Interior Features | Ctdrl/Vault Ceilings, Entry Lvl Lvng Area, Foyer, Cook Island, Pantry, Split Bedroom, Walk-in Closet |
|---|---|
| Appliances | Auto Garage Open, Dishwasher, Disposal, Dryer, Ice Maker, Microwave, Range - Electric, Refrigerator, Smoke Detector, Washer, Washer/Dryer Hookup, Water Heater - Elec |
| Heating | Central, Electric |
| Cooling | Ceiling Fan, Central, Electric |
| Fireplace | No |
| # of Stories | 1 |
| Stories | 1.00 |
| Furnished | Unfurnished |
| Master Bedroom | Mstr Bdrm - Ground, Separate Shower, Separate Tub |
Exterior
| Exterior Features | Auto Sprinkler, Covered Patio, Screened Patio |
|---|---|
| Lot Description | < 1/4 Acre |
| Windows | Blinds, Impact Glass |
| Roof | S-Tile |
| Construction | Block, CBS |
| Front Exposure | East |
School Information
| Elementary | Crystal Lakes Elementary School |
|---|---|
| Middle | Christa Mcauliffe Middle School |
| High | Park Vista Community High School |
Additional Information
| Date Listed | September 17th, 2025 |
|---|---|
| Days on Market | 30 |
| Zoning | RTS |
| Foreclosure | No |
| Short Sale | No |
| RE / Bank Owned | No |
| HOA Fees | 200 |
| Parcel ID | 00424514170000520 |
Room Dimensions
| Master Bedroom | 15 x 13 |
|---|---|
| Living Room | 23 x 11 |
| Kitchen | 17 x 16 |
Listing Details
| Office | Compass Florida LLC |
|---|---|
| brokerfl@compass.com |

