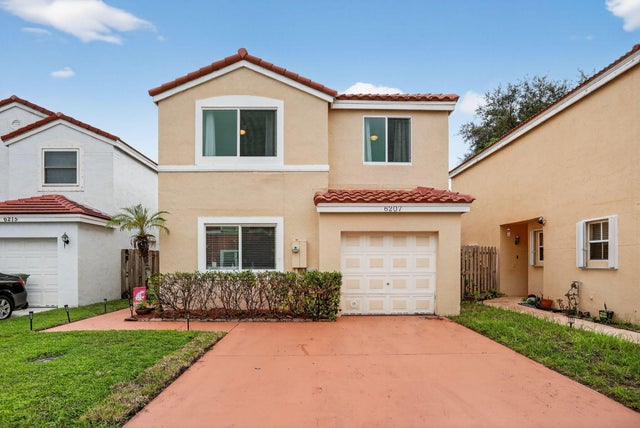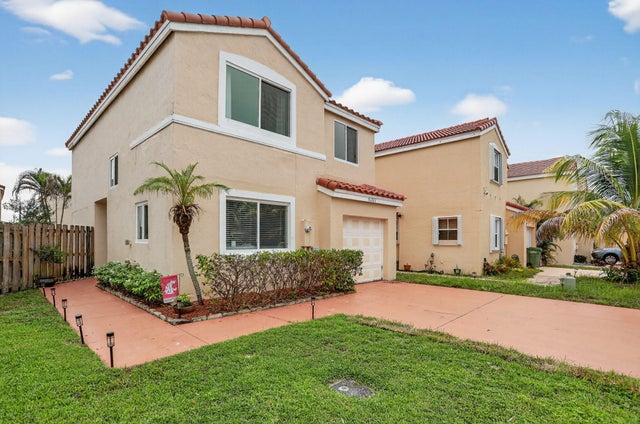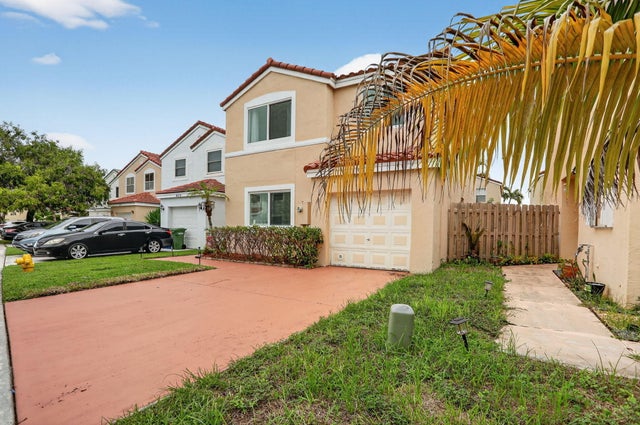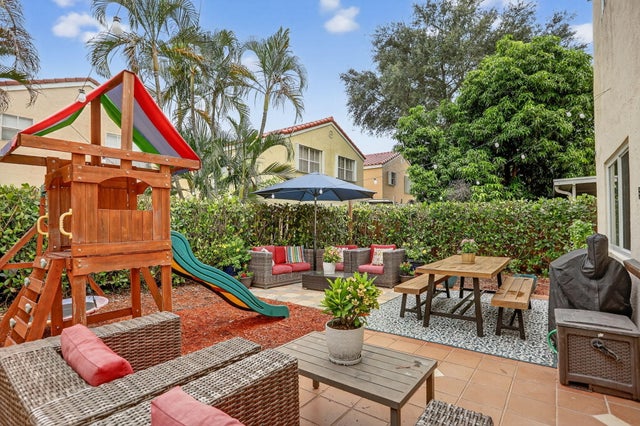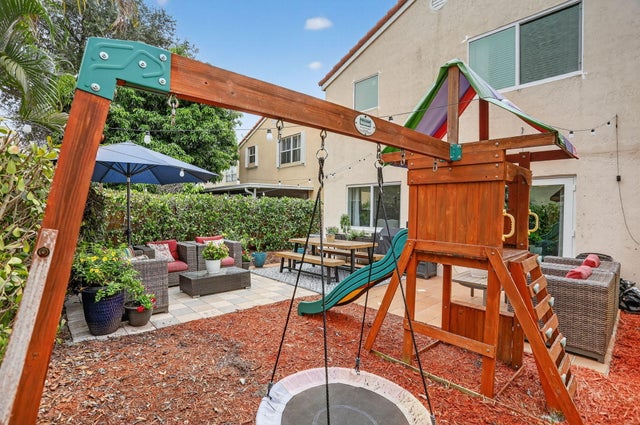About 6207 Navajo Terrace
UPDATED 4 BEDROOM 2 !/2 BATH FENCED HOME WITH SO MANY NEWER UDATES SUCH AS: ROOF 2024, IMPACT WINDOWS & DOOR COMPLETE 2024, AC 2021, 1ST FLOOR TILES 2021, UPDATED KITCHEN 2021 W/ALL NEW APPLIANCES, DINING AREA HAS BUILT IN BAR AREA WITH BEVERAGE COOLER INSTALLED, 1ST FLOOR 1/2 BATH RENO 2021, 2ND FLOOR BATH RENO 2022, WASHER DRYER 2020, GARAGE HAS FINISHED VINYL FLOORING, TV INSTALLED USED AS A PLAYROOM CAN BE USED EASILY AS GARAGE. LARGE BACKYARD WITH HUGE PATIO, KIDS PLAY EQUIPMENT, STORAGE SHED, GARAGE HAS SIDE ENTRY. WONDERFUL FAMILY HOME IN VERY DESIRABLE SECTION OF CORAL BAY, GATED COMMUNITY OFFERS 3 POOLS, PLAYGROUND,TENNIS AND BASKETBALL COURTS,DOG PARKS,AND SCENIC WALKING TRAILS WITH THE LOWEST HOA IN THE AREA, WALK TO A+ RATED SCHOOLS, SHOPPING AND SO MUCH MORE!!
Features of 6207 Navajo Terrace
| MLS® # | RX-11124611 |
|---|---|
| USD | $530,000 |
| CAD | $743,251 |
| CNY | 元3,774,872 |
| EUR | €456,392 |
| GBP | £397,979 |
| RUB | ₽42,837,992 |
| HOA Fees | $15 |
| Bedrooms | 4 |
| Bathrooms | 3.00 |
| Full Baths | 2 |
| Half Baths | 1 |
| Total Square Footage | 1,889 |
| Living Square Footage | 1,664 |
| Square Footage | Tax Rolls |
| Acres | 0.07 |
| Year Built | 1993 |
| Type | Residential |
| Sub-Type | Single Family Detached |
| Restrictions | None |
| Style | < 4 Floors, Mediterranean |
| Unit Floor | 0 |
| Status | Active |
| HOPA | No Hopa |
| Membership Equity | No |
Community Information
| Address | 6207 Navajo Terrace |
|---|---|
| Area | 3631 |
| Subdivision | CORAL BAY REPLAT SECTION ONE |
| Development | INDIAN SPRINGS |
| City | Margate |
| County | Broward |
| State | FL |
| Zip Code | 33063 |
Amenities
| Amenities | Park, Playground, Pool, Sidewalks, Tennis |
|---|---|
| Utilities | Public Sewer, Public Water |
| Parking | Driveway, Garage - Attached |
| # of Garages | 1 |
| View | Garden |
| Is Waterfront | No |
| Waterfront | None |
| Has Pool | No |
| Pets Allowed | Yes |
| Subdivision Amenities | Park, Playground, Pool, Sidewalks, Community Tennis Courts |
| Security | Gate - Unmanned |
Interior
| Interior Features | Bar, Entry Lvl Lvng Area, Foyer, Pantry, Roman Tub, Split Bedroom, Volume Ceiling, Walk-in Closet, Wet Bar |
|---|---|
| Appliances | Dishwasher, Disposal, Dryer, Ice Maker, Microwave, Range - Electric, Refrigerator, Smoke Detector, Washer, Water Heater - Elec |
| Heating | Central, Electric |
| Cooling | Ceiling Fan, Central, Electric |
| Fireplace | No |
| # of Stories | 2 |
| Stories | 2.00 |
| Furnished | Unfurnished |
| Master Bedroom | Mstr Bdrm - Upstairs, Separate Shower |
Exterior
| Exterior Features | Auto Sprinkler, Fence, Open Patio, Shed |
|---|---|
| Lot Description | < 1/4 Acre, Public Road, West of US-1, Zero Lot |
| Windows | Blinds, Hurricane Windows, Single Hung Metal, Sliding |
| Roof | Barrel, Concrete Tile |
| Construction | Block, CBS, Frame/Stucco |
| Front Exposure | North |
School Information
| Elementary | Renaissance Charter School at Tradition |
|---|---|
| Middle | Margate Middle School |
| High | Coral Springs High School |
Additional Information
| Date Listed | September 17th, 2025 |
|---|---|
| Days on Market | 38 |
| Zoning | PUD |
| Foreclosure | No |
| Short Sale | No |
| RE / Bank Owned | No |
| HOA Fees | 15 |
| Parcel ID | 484124340300 |
Room Dimensions
| Master Bedroom | 16 x 14 |
|---|---|
| Bedroom 2 | 12 x 11 |
| Bedroom 3 | 12 x 12 |
| Bedroom 4 | 11 x 11 |
| Dining Room | 12 x 11 |
| Living Room | 15 x 14 |
| Kitchen | 14 x 11 |
Listing Details
| Office | The Keyes Company |
|---|---|
| mikepappas@keyes.com |

