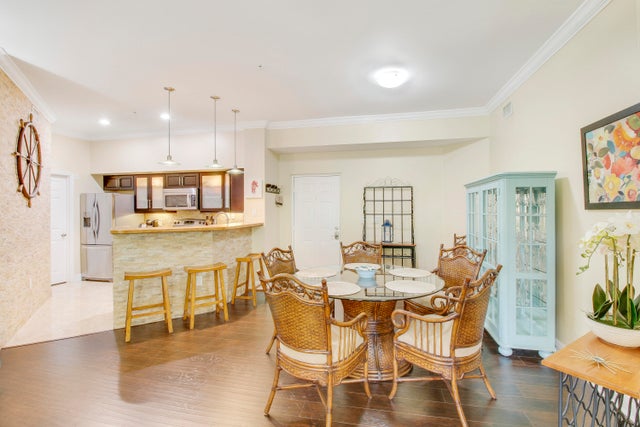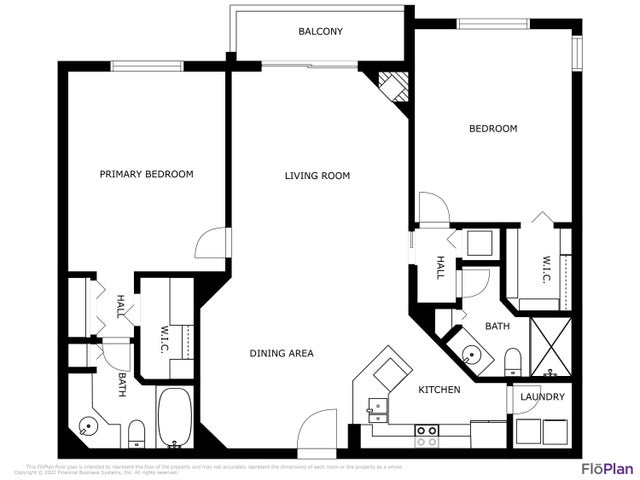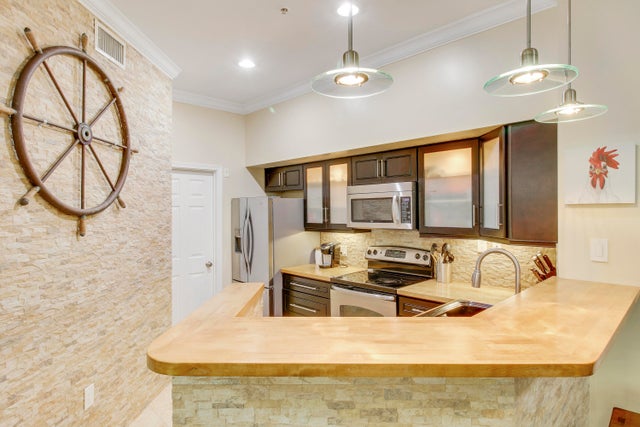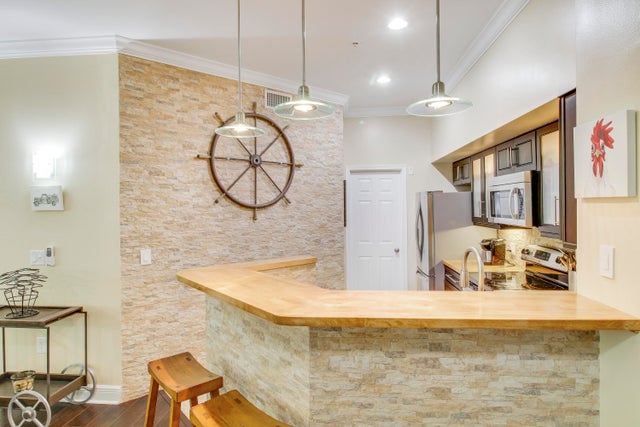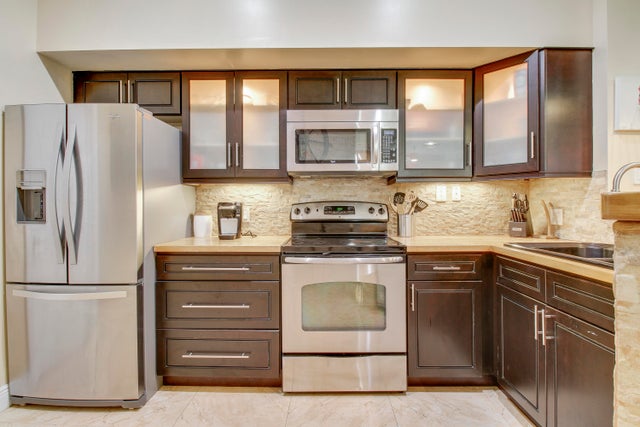About 11760 Saint Andrews Place #303
Fully Renovated & fully furnished/turnkey condo that can be rented out immediately & up to 12 times per year! Located in the highly sought after St. Andrews at Polo Club & just minutes from the WEF Showgrounds. Upgrades include butcher block counter tops in the kitchen, stainless appliances, crown molding throughout, NO carpet, updated lighting, tile in the kitchen & bathrooms, both bathrooms fully renovated, built-in's in both walk-in closets, stone accent walls, high ceilings, and so much more! This condo is also being sold fully furnished and fully equipped/turnkey. It is move in ready or it is ready to be rented out immediately! Great as an Equestrian Rental!
Features of 11760 Saint Andrews Place #303
| MLS® # | RX-11124606 |
|---|---|
| USD | $405,000 |
| CAD | $570,090 |
| CNY | 元2,891,903 |
| EUR | €350,538 |
| GBP | £305,325 |
| RUB | ₽32,403,524 |
| HOA Fees | $504 |
| Bedrooms | 2 |
| Bathrooms | 2.00 |
| Full Baths | 2 |
| Total Square Footage | 1,404 |
| Living Square Footage | 1,332 |
| Square Footage | Tax Rolls |
| Acres | 0.00 |
| Year Built | 2001 |
| Type | Residential |
| Sub-Type | Condo or Coop |
| Restrictions | Buyer Approval, Lease OK, Maximum # Vehicles |
| Style | Multi-Level |
| Unit Floor | 3 |
| Status | Active |
| HOPA | No Hopa |
| Membership Equity | No |
Community Information
| Address | 11760 Saint Andrews Place #303 |
|---|---|
| Area | 5520 |
| Subdivision | ST ANDREWS AT POLO CLUB CONDO |
| Development | ST ANDREWS AT POLO CLUB CONDO |
| City | Wellington |
| County | Palm Beach |
| State | FL |
| Zip Code | 33414 |
Amenities
| Amenities | Clubhouse, Community Room, Exercise Room, Manager on Site, Pool, Sidewalks, Spa-Hot Tub, Tennis |
|---|---|
| Utilities | Cable, Public Sewer, Public Water |
| Parking | Open |
| View | Garden |
| Is Waterfront | No |
| Waterfront | None |
| Has Pool | No |
| Pets Allowed | Yes |
| Unit | Interior Hallway |
| Subdivision Amenities | Clubhouse, Community Room, Exercise Room, Manager on Site, Pool, Sidewalks, Spa-Hot Tub, Community Tennis Courts |
| Security | Entry Phone, Gate - Unmanned |
Interior
| Interior Features | Built-in Shelves, Closet Cabinets, Entry Lvl Lvng Area, Fireplace(s), Pantry, Split Bedroom, Walk-in Closet |
|---|---|
| Appliances | Dishwasher, Disposal, Dryer, Microwave, Range - Electric, Refrigerator, Smoke Detector, Washer, Water Heater - Elec |
| Heating | Central, Electric |
| Cooling | Ceiling Fan, Central, Electric |
| Fireplace | Yes |
| # of Stories | 3 |
| Stories | 3.00 |
| Furnished | Furnished, Turnkey |
| Master Bedroom | 2 Master Baths, 2 Master Suites, Combo Tub/Shower, Dual Sinks, Separate Shower |
Exterior
| Exterior Features | Covered Balcony, Screened Balcony |
|---|---|
| Lot Description | Sidewalks |
| Windows | Blinds, Hurricane Windows, Sliding, Double Hung Metal |
| Roof | Concrete Tile |
| Construction | CBS |
| Front Exposure | South |
School Information
| Elementary | Elbridge Gale Elementary School |
|---|---|
| Middle | Polo Park Middle School |
| High | Wellington High School |
Additional Information
| Date Listed | September 17th, 2025 |
|---|---|
| Days on Market | 27 |
| Zoning | WELL_P |
| Foreclosure | No |
| Short Sale | No |
| RE / Bank Owned | No |
| HOA Fees | 503.77 |
| Parcel ID | 73414414460063030 |
Room Dimensions
| Master Bedroom | 16 x 13 |
|---|---|
| Bedroom 2 | 16 x 13 |
| Living Room | 30 x 16 |
| Kitchen | 10 x 8 |
Listing Details
| Office | Sutter & Nugent LLC |
|---|---|
| talbot@sutterandnugent.com |

