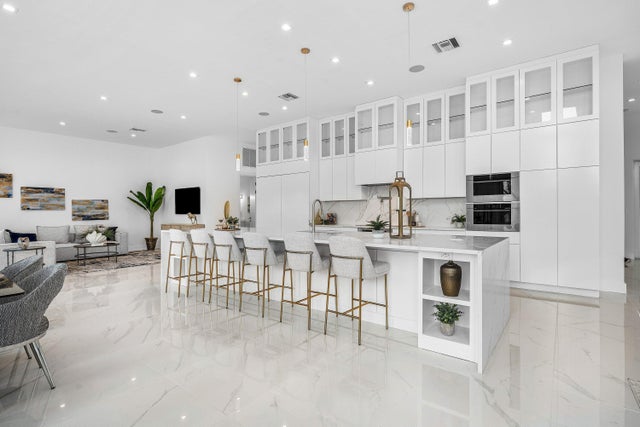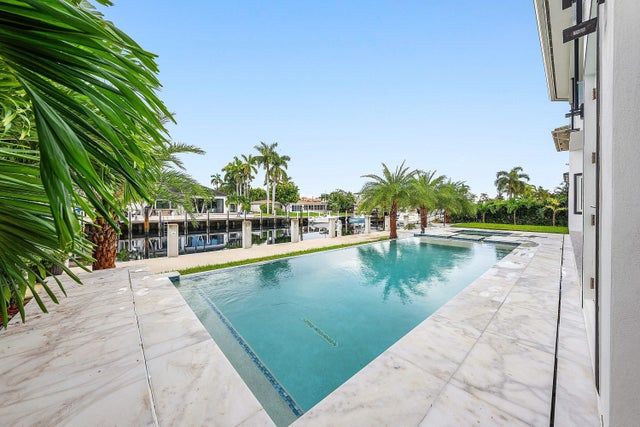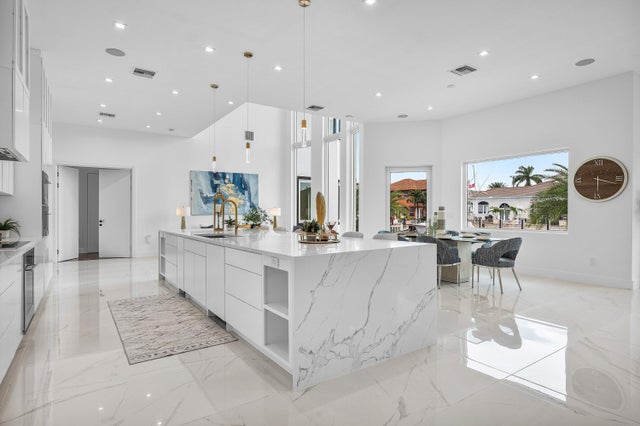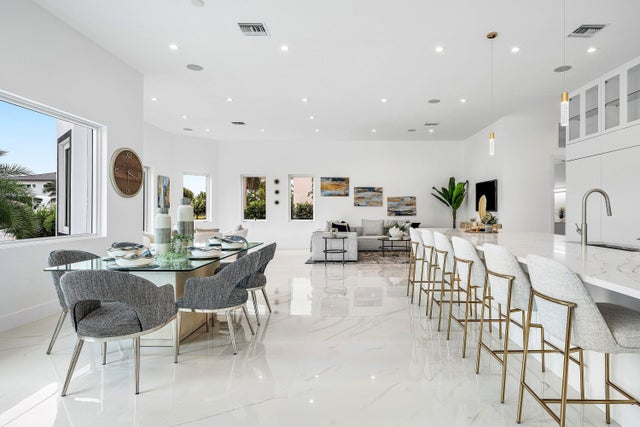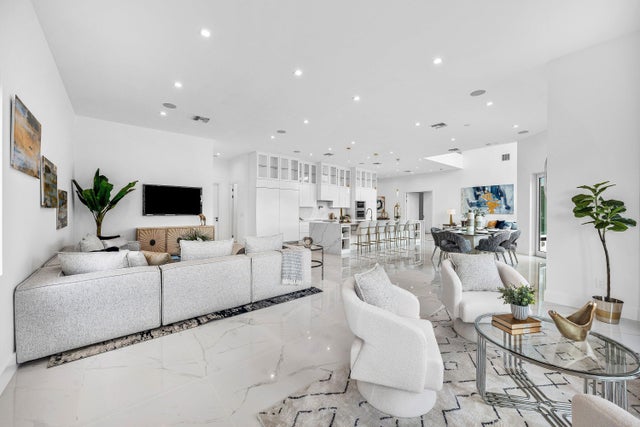About 2641 Ne 48th Street
Experience luxury living at 2641 NE 48th Street, Lighthouse Point. Built by Abacus Construction of Miami, this new waterfront estate showcases block and steel construction, with both the residence and heated infinity-edge pool thoughtfully elevated on pilings for unmatched durability and stability. Enjoy a brand-new 80' dock with direct ocean access and no fixed bridges. Inside, soaring ceilings and floor-to-ceiling windows highlight open-concept living with breathtaking water views. The chef's kitchen is equipped with Wolf appliances, while 4 AC zones ensure comfort throughout. Outdoor living shines with a resort-style pool and an expansive patio designed for entertaining. A perfect blend of craftsmanship and modern elegance in a premier location just off the Intracoastal. A must see!
Features of 2641 Ne 48th Street
| MLS® # | RX-11124575 |
|---|---|
| USD | $5,899,000 |
| CAD | $8,284,261 |
| CNY | 元42,038,634 |
| EUR | €5,076,502 |
| GBP | £4,418,027 |
| RUB | ₽464,540,351 |
| Bedrooms | 6 |
| Bathrooms | 6.00 |
| Full Baths | 6 |
| Total Square Footage | 6,389 |
| Living Square Footage | 5,538 |
| Square Footage | Tax Rolls |
| Acres | 0.20 |
| Year Built | 2024 |
| Type | Residential |
| Sub-Type | Single Family Detached |
| Restrictions | None |
| Style | < 4 Floors, Contemporary |
| Unit Floor | 0 |
| Status | Active |
| HOPA | No Hopa |
| Membership Equity | No |
Community Information
| Address | 2641 Ne 48th Street |
|---|---|
| Area | 3221 |
| Subdivision | CORAL KEY VILLAS 6TH SEC |
| City | Lighthouse Point |
| County | Broward |
| State | FL |
| Zip Code | 33064 |
Amenities
| Amenities | None |
|---|---|
| Utilities | Cable, 3-Phase Electric, Public Sewer, Public Water |
| Parking | Garage - Attached |
| # of Garages | 3 |
| View | Canal, Pool |
| Is Waterfront | Yes |
| Waterfront | Canal Width 81 - 120, No Fixed Bridges, Ocean Access, Seawall |
| Has Pool | Yes |
| Pool | Heated, Inground, Spa |
| Boat Services | No Wake Zone, Private Dock, Up to 80 Ft Boat |
| Pets Allowed | Yes |
| Subdivision Amenities | None |
| Security | Burglar Alarm |
| Guest House | No |
Interior
| Interior Features | Foyer, Cook Island, Pantry, Roman Tub, Split Bedroom, Upstairs Living Area, Volume Ceiling, Walk-in Closet |
|---|---|
| Appliances | Auto Garage Open, Dishwasher, Dryer, Freezer, Microwave, Range - Electric, Refrigerator, Wall Oven, Washer, Water Heater - Elec |
| Heating | Central, Electric |
| Cooling | Central, Electric, Zoned |
| Fireplace | No |
| # of Stories | 2 |
| Stories | 2.00 |
| Furnished | Unfurnished |
| Master Bedroom | Dual Sinks, Mstr Bdrm - Upstairs, Separate Shower, Separate Tub |
Exterior
| Exterior Features | Covered Balcony, Covered Patio, Deck, Zoned Sprinkler |
|---|---|
| Lot Description | < 1/4 Acre, East of US-1, Paved Road |
| Windows | Impact Glass, Sliding |
| Roof | Flat Tile |
| Construction | CBS |
| Front Exposure | South |
School Information
| Elementary | Norcrest Elementary School |
|---|---|
| Middle | Deerfield Beach Middle School |
| High | Deerfield Beach High School |
Additional Information
| Date Listed | September 17th, 2025 |
|---|---|
| Days on Market | 28 |
| Zoning | RS-3 |
| Foreclosure | No |
| Short Sale | No |
| RE / Bank Owned | No |
| Parcel ID | 484318120390 |
| Waterfront Frontage | 80 |
Room Dimensions
| Master Bedroom | 22 x 14 |
|---|---|
| Living Room | 30 x 28 |
| Kitchen | 22 x 10 |
Listing Details
| Office | The Corcoran Group |
|---|---|
| marcia.vanzyl@corcoran.com |

