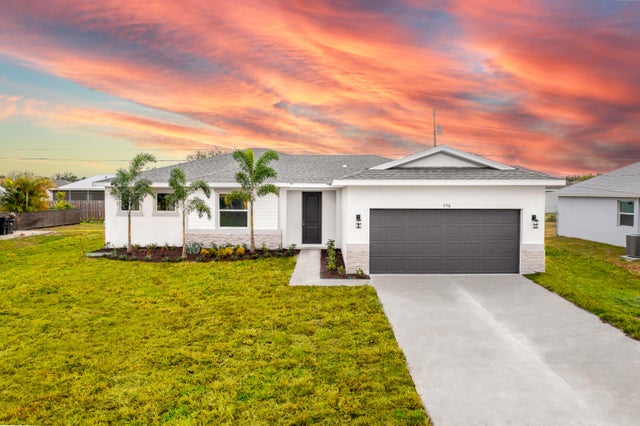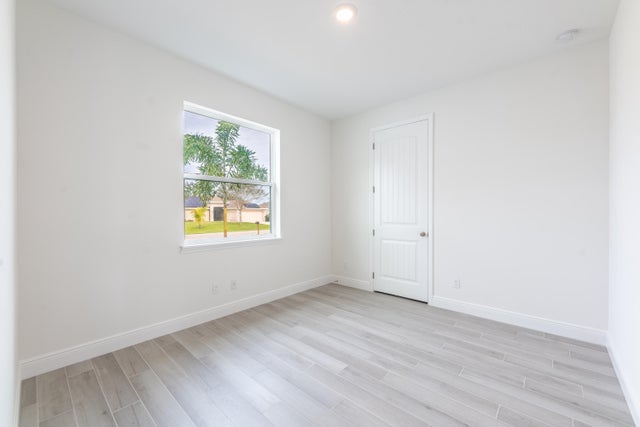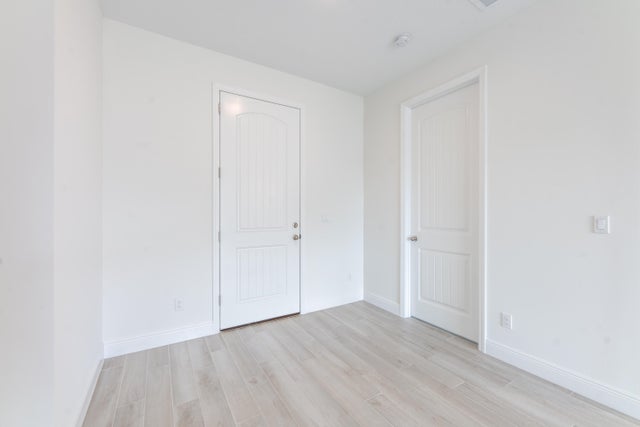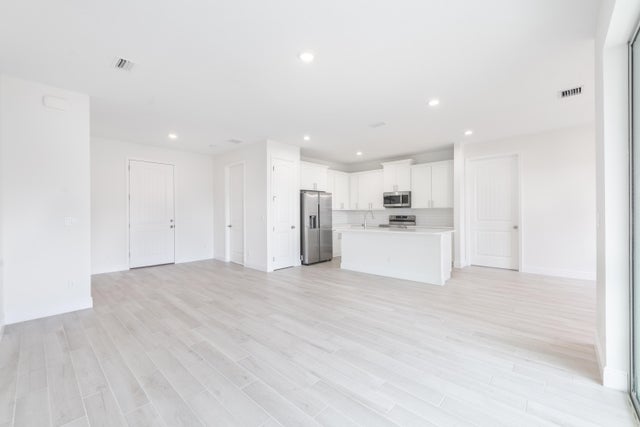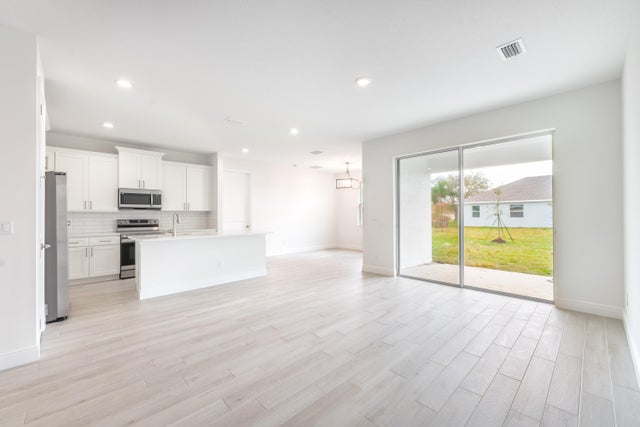About 5711 Cassia Drive
Ready to close this month. Ask about our builder closing cost incentives. This popular 4 bedroom Seaside model is loaded with upgrades. These upgrades include 8 foot doors, 42 inch white shaker cabinets, quartz countertops, plank tile throughout the home, stacked stone on the exterior, big baseboards, stainless steel appliances including the fridge, huge walk in shower with two shower heads and frameless glass shower door and the list goes on.
Features of 5711 Cassia Drive
| MLS® # | RX-11124547 |
|---|---|
| USD | $429,900 |
| CAD | $604,078 |
| CNY | 元3,063,080 |
| EUR | €368,674 |
| GBP | £319,681 |
| RUB | ₽34,606,778 |
| Bedrooms | 4 |
| Bathrooms | 2.00 |
| Full Baths | 2 |
| Total Square Footage | 2,382 |
| Living Square Footage | 1,775 |
| Square Footage | Floor Plan |
| Acres | 0.23 |
| Year Built | 2025 |
| Type | Residential |
| Sub-Type | Single Family Detached |
| Restrictions | None |
| Unit Floor | 0 |
| Status | Active |
| HOPA | No Hopa |
| Membership Equity | No |
Community Information
| Address | 5711 Cassia Drive |
|---|---|
| Area | 7150 |
| Subdivision | INDIAN RIVER ESTATES UNIT 9 |
| City | Fort Pierce |
| County | St. Lucie |
| State | FL |
| Zip Code | 34982 |
Amenities
| Amenities | None |
|---|---|
| Utilities | Cable, 3-Phase Electric, Public Water, Septic |
| Parking | 2+ Spaces, Driveway, Garage - Attached |
| # of Garages | 2 |
| Is Waterfront | No |
| Waterfront | None |
| Has Pool | No |
| Pets Allowed | Yes |
| Subdivision Amenities | None |
Interior
| Interior Features | Cook Island, Pantry, Walk-in Closet |
|---|---|
| Appliances | Auto Garage Open, Dishwasher, Disposal, Microwave, Range - Electric, Refrigerator, Smoke Detector, Storm Shutters, Washer/Dryer Hookup, Water Heater - Elec |
| Heating | Central |
| Cooling | Central |
| Fireplace | No |
| # of Stories | 1 |
| Stories | 1.00 |
| Furnished | Unfurnished |
| Master Bedroom | Dual Sinks, Mstr Bdrm - Ground |
Exterior
| Lot Description | < 1/4 Acre |
|---|---|
| Roof | Comp Shingle |
| Construction | Block, CBS |
| Front Exposure | East |
Additional Information
| Date Listed | September 17th, 2025 |
|---|---|
| Days on Market | 29 |
| Zoning | RS-4Co |
| Foreclosure | No |
| Short Sale | No |
| RE / Bank Owned | No |
| Parcel ID | 340261002530004 |
Room Dimensions
| Master Bedroom | 16 x 14 |
|---|---|
| Living Room | 21 x 16 |
| Kitchen | 16 x 9 |
Listing Details
| Office | Charles Rutenberg Realty FTL |
|---|---|
| michelle@crrtoday.com |

