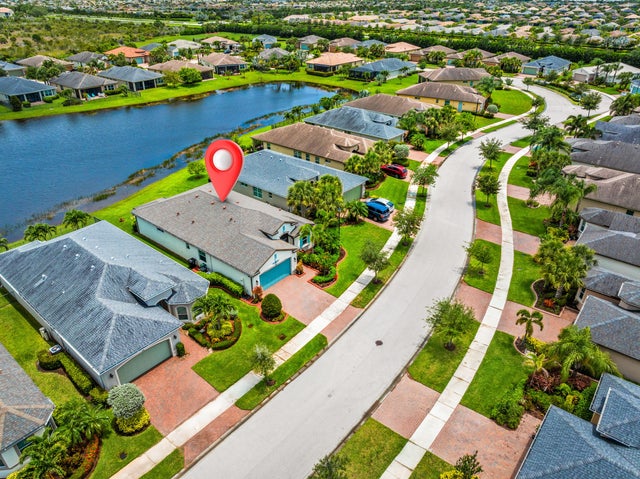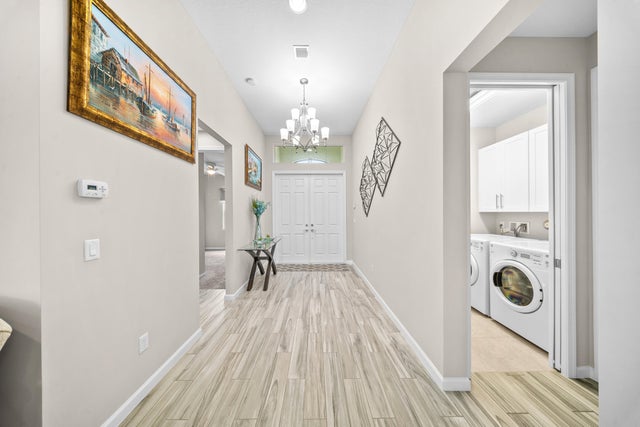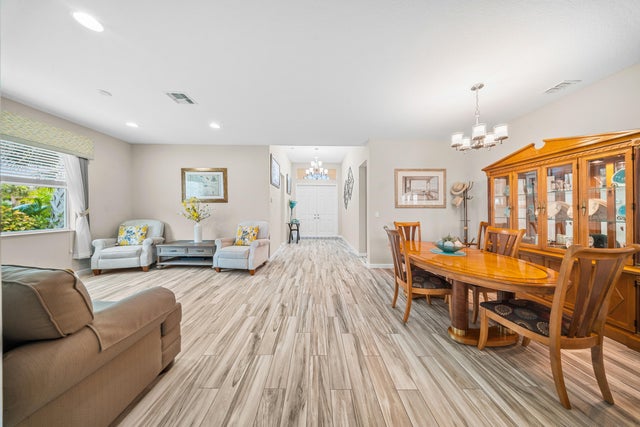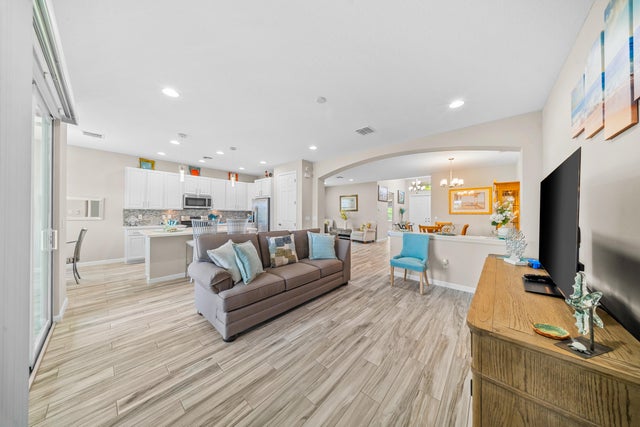About 11187 Sw Lake Park Drive
Move-in-ready lakefront home on a premium lot in Lake Park at Tradition! Upgrades include impact windows, quartz countertops, wood-look tile, and GE stainless double oven. Features a guest suite, tray ceilings, and spacious owner's suite. Triple sliders open to a covered lanai with serene lake views. Seller offering $5,000 credit toward closing costs!
Features of 11187 Sw Lake Park Drive
| MLS® # | RX-11124537 |
|---|---|
| USD | $425,000 |
| CAD | $598,056 |
| CNY | 元3,028,040 |
| EUR | €369,434 |
| GBP | £325,106 |
| RUB | ₽34,445,655 |
| HOA Fees | $583 |
| Bedrooms | 3 |
| Bathrooms | 3.00 |
| Full Baths | 3 |
| Total Square Footage | 2,793 |
| Living Square Footage | 2,039 |
| Square Footage | Other |
| Acres | 0.15 |
| Year Built | 2017 |
| Type | Residential |
| Sub-Type | Single Family Detached |
| Style | Mediterranean, Ranch |
| Unit Floor | 0 |
| Status | Active Under Contract |
| HOPA | Yes-Verified |
| Membership Equity | No |
Community Information
| Address | 11187 Sw Lake Park Drive |
|---|---|
| Area | 7400 |
| Subdivision | LAKEPARK AT TRADITION PLAT 1 |
| City | Port Saint Lucie |
| County | St. Lucie |
| State | FL |
| Zip Code | 34987 |
Amenities
| Amenities | Basketball, Bocce Ball, Cabana, Clubhouse, Exercise Room, Game Room, Pickleball, Pool, Tennis, Community Room, Whirlpool, Internet Included, Park, Playground, Dog Park |
|---|---|
| Utilities | Cable, 3-Phase Electric, Gas Natural, Public Sewer, Public Water |
| Parking | 2+ Spaces, Garage - Attached, Driveway |
| # of Garages | 4 |
| View | Lake |
| Is Waterfront | Yes |
| Waterfront | Lake |
| Has Pool | No |
| Pets Allowed | Yes |
| Subdivision Amenities | Basketball, Bocce Ball, Cabana, Clubhouse, Exercise Room, Game Room, Pickleball, Pool, Community Tennis Courts, Community Room, Whirlpool, Internet Included, Park, Playground, Dog Park |
| Security | Gate - Manned |
Interior
| Interior Features | Entry Lvl Lvng Area, Foyer, Cook Island, Walk-in Closet, Ctdrl/Vault Ceilings, Pantry |
|---|---|
| Appliances | Auto Garage Open, Dishwasher, Range - Electric, Refrigerator |
| Heating | Central |
| Cooling | Central |
| Fireplace | No |
| # of Stories | 1 |
| Stories | 1.00 |
| Furnished | Unfurnished |
| Master Bedroom | Mstr Bdrm - Ground |
Exterior
| Exterior Features | Screened Patio |
|---|---|
| Lot Description | < 1/4 Acre |
| Construction | Concrete, Brick, Block |
| Front Exposure | West |
Additional Information
| Date Listed | September 17th, 2025 |
|---|---|
| Days on Market | 48 |
| Zoning | Master |
| Foreclosure | No |
| Short Sale | No |
| RE / Bank Owned | No |
| HOA Fees | 583 |
| Parcel ID | 431660500850008 |
Room Dimensions
| Master Bedroom | 16.2 x 16.1 |
|---|---|
| Living Room | 14 x 13.3 |
| Kitchen | 9.1 x 8 |
Listing Details
| Office | London Foster Realty |
|---|---|
| listings@londonfoster.net |





