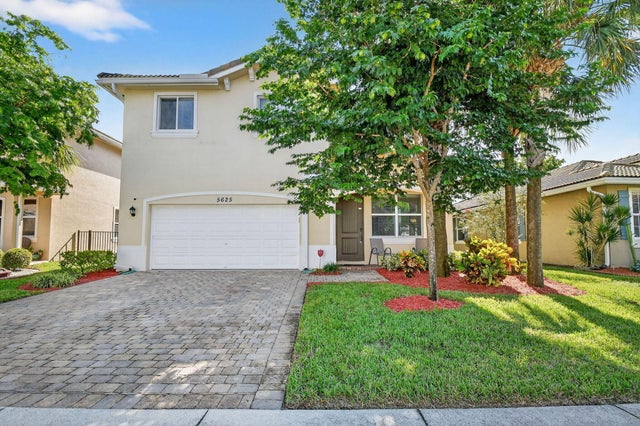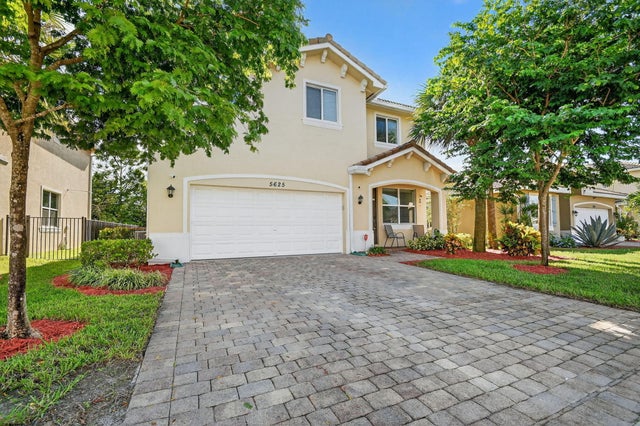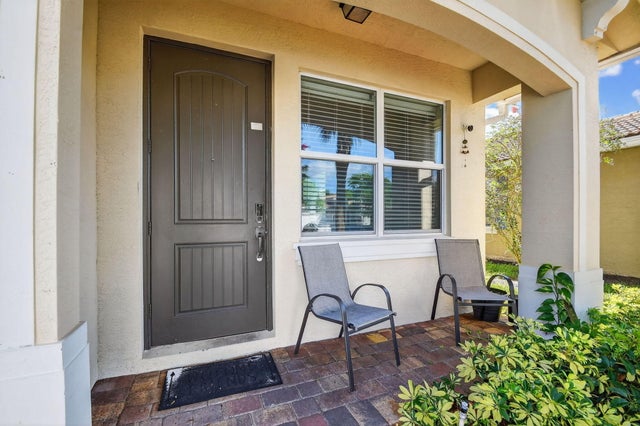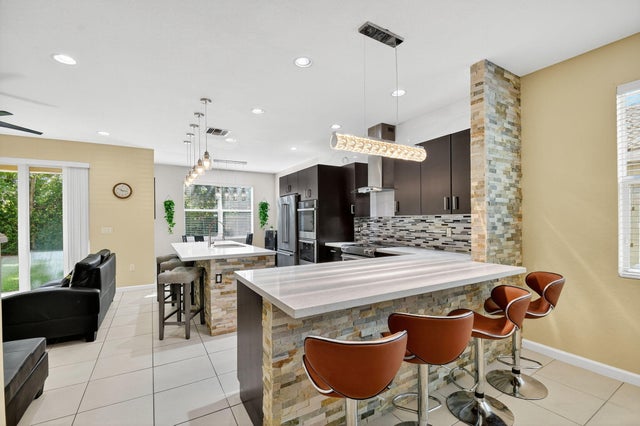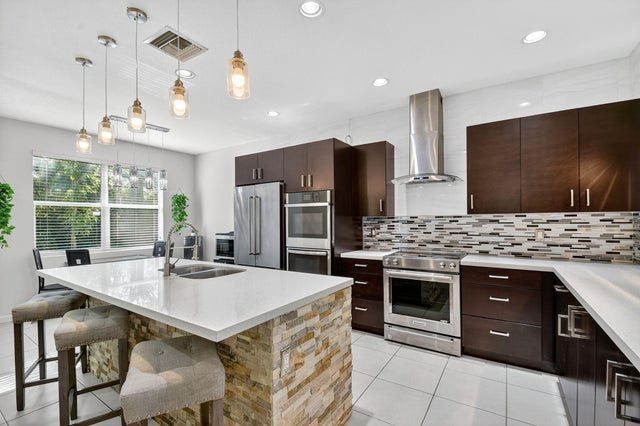About 5625 Caranday Palm Drive
Come tour this beautifully, contemporary home. With energy-efficient upgrades, modern design aesthetics and plenty of flexible spaces to accommodate your lifestyle - this is the one you've been looking for! Gorgeous custom kitchen features new cabinetry, countertops, sink, lighting and double wall ovens PLUS electric range and hood vent! You'll love cooking and entertaining here, with an open floor plan and plenty of seating at the island, snack bar, and breakfast nook. Stunning primary suite with luxurious spa-like bathroom including jetted chromatherapy tub and huge glass shower. BRAND NEW Rheem air conditioner, electric vehicle charger, whole-home generator hook up, and auto sprinkler system for comfort & convenience.
Features of 5625 Caranday Palm Drive
| MLS® # | RX-11124526 |
|---|---|
| USD | $649,900 |
| CAD | $910,152 |
| CNY | 元4,628,295 |
| EUR | €559,921 |
| GBP | £485,308 |
| RUB | ₽51,744,388 |
| HOA Fees | $188 |
| Bedrooms | 5 |
| Bathrooms | 3.00 |
| Full Baths | 3 |
| Total Square Footage | 3,378 |
| Living Square Footage | 2,729 |
| Square Footage | Tax Rolls |
| Acres | 0.00 |
| Year Built | 2015 |
| Type | Residential |
| Sub-Type | Single Family Detached |
| Restrictions | Buyer Approval, Lease OK w/Restrict |
| Style | Contemporary |
| Unit Floor | 0 |
| Status | Active |
| HOPA | No Hopa |
| Membership Equity | No |
Community Information
| Address | 5625 Caranday Palm Drive |
|---|---|
| Area | 5730 |
| Subdivision | Verona Estates |
| City | Greenacres |
| County | Palm Beach |
| State | FL |
| Zip Code | 33463 |
Amenities
| Amenities | Sidewalks, Street Lights |
|---|---|
| Utilities | 3-Phase Electric, Public Sewer, Public Water |
| Parking | Driveway, Garage - Attached |
| # of Garages | 2 |
| Is Waterfront | No |
| Waterfront | None |
| Has Pool | No |
| Pets Allowed | Yes |
| Subdivision Amenities | Sidewalks, Street Lights |
Interior
| Interior Features | Entry Lvl Lvng Area, Cook Island |
|---|---|
| Appliances | Auto Garage Open, Dishwasher, Disposal, Dryer, Generator Hookup, Microwave, Range - Electric, Refrigerator, Washer, Water Heater - Elec |
| Heating | Central, Electric |
| Cooling | Central, Electric |
| Fireplace | No |
| # of Stories | 2 |
| Stories | 2.00 |
| Furnished | Unfurnished |
| Master Bedroom | Dual Sinks, Mstr Bdrm - Upstairs, Separate Shower, Separate Tub |
Exterior
| Exterior Features | Auto Sprinkler, Covered Patio |
|---|---|
| Lot Description | < 1/4 Acre |
| Windows | Hurricane Windows, Impact Glass |
| Roof | Concrete Tile, Wood Truss/Raft |
| Construction | CBS, Frame/Stucco |
| Front Exposure | West |
School Information
| Elementary | Diamond View Elementary School |
|---|---|
| Middle | Tradewinds Middle School |
| High | Santaluces Community High |
Additional Information
| Date Listed | September 17th, 2025 |
|---|---|
| Days on Market | 39 |
| Zoning | RM-2 |
| Foreclosure | No |
| Short Sale | No |
| RE / Bank Owned | No |
| HOA Fees | 188 |
| Parcel ID | 18424436390000170 |
Room Dimensions
| Master Bedroom | 0 x 0 |
|---|---|
| Living Room | 0 x 0 |
| Kitchen | 0 x 0 |
Listing Details
| Office | EXP Realty LLC |
|---|---|
| a.shahin.broker@exprealty.net |

