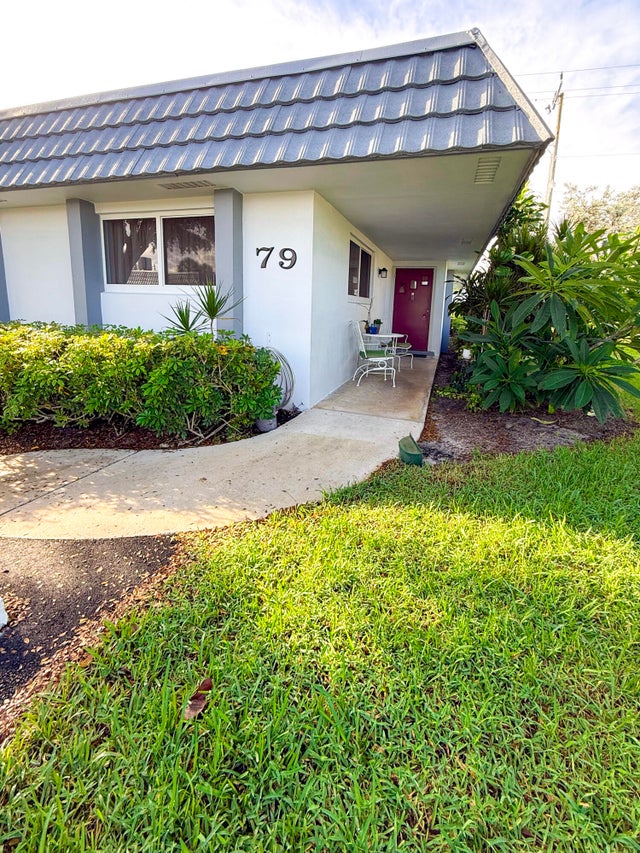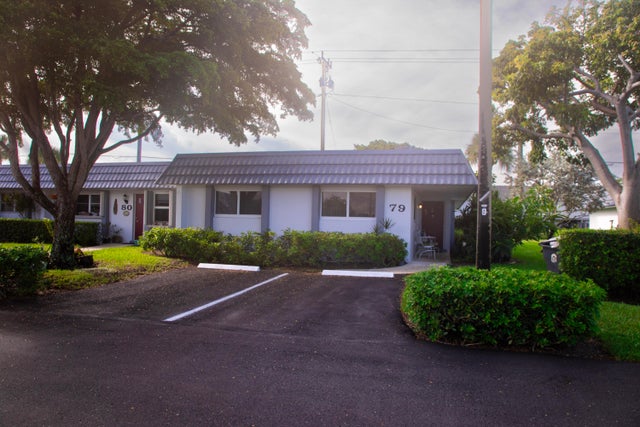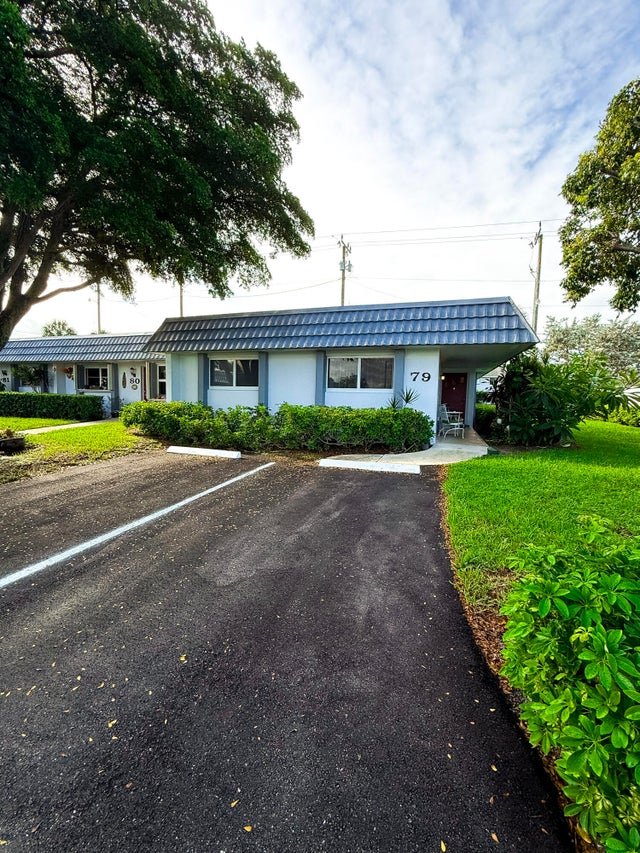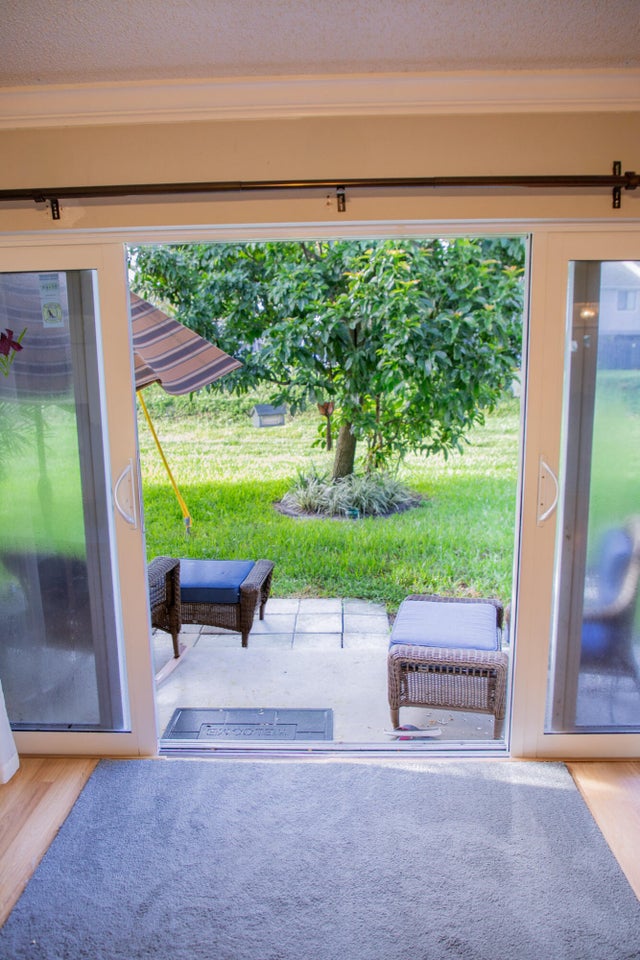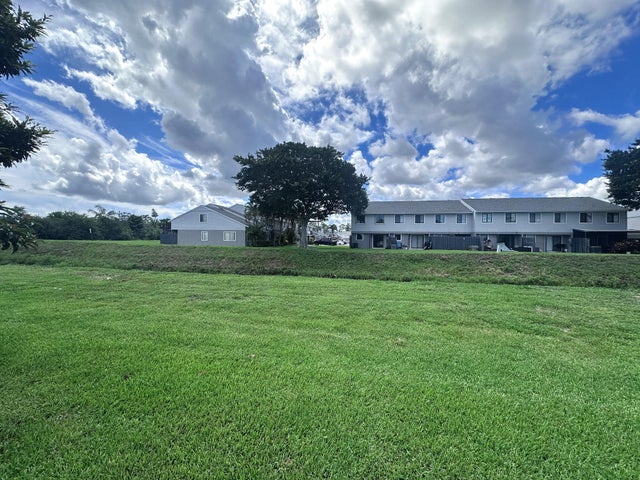About 2886 Fernley Drive E #79
55+ corner condo in Cresthaven with 2 bedrooms, 2 full baths, and a private backyard overlooking the canal. Highlights include impact windows and sliding door, newer AC and water heater (2023), plenty of storage, crown molding, and in- unit washer/ dryer. Plus 2 parking spaces right outside your front door. The exterior of the unit as been beautifully maintained. Just steps away from the community pool, tennis courts and club house. Owner is open to renting.
Open Houses
| Sun, Oct 19th | 12:00pm - 2:00pm |
|---|
Features of 2886 Fernley Drive E #79
| MLS® # | RX-11124519 |
|---|---|
| USD | $218,000 |
| CAD | $305,756 |
| CNY | 元1,553,697 |
| EUR | €186,956 |
| GBP | £162,359 |
| RUB | ₽17,671,734 |
| HOA Fees | $675 |
| Bedrooms | 2 |
| Bathrooms | 2.00 |
| Full Baths | 2 |
| Total Square Footage | 1,703 |
| Living Square Footage | 1,328 |
| Square Footage | Tax Rolls |
| Acres | 0.00 |
| Year Built | 1983 |
| Type | Residential |
| Sub-Type | Condo or Coop |
| Unit Floor | 1 |
| Status | Active |
| HOPA | Yes-Verified |
| Membership Equity | No |
Community Information
| Address | 2886 Fernley Drive E #79 |
|---|---|
| Area | 5720 |
| Subdivision | CRESTHAVEN CONDO TOWNHOMES SEC 1 |
| Development | Fernley 1 |
| City | West Palm Beach |
| County | Palm Beach |
| State | FL |
| Zip Code | 33415 |
Amenities
| Amenities | Billiards, Clubhouse, Pool, Street Lights |
|---|---|
| Utilities | Cable, Public Sewer, Public Water |
| Parking | 2+ Spaces, Assigned, Guest, Vehicle Restrictions |
| View | Canal |
| Is Waterfront | Yes |
| Waterfront | Canal Width 1 - 80 |
| Has Pool | No |
| Pets Allowed | Yes |
| Subdivision Amenities | Billiards, Clubhouse, Pool, Street Lights |
| Security | None |
| Guest House | No |
Interior
| Interior Features | Walk-in Closet, Stack Bedrooms |
|---|---|
| Appliances | Dishwasher, Dryer, Freezer, Range - Electric, Refrigerator, Washer, Washer/Dryer Hookup |
| Heating | Central, Electric |
| Cooling | Ceiling Fan, Central, Electric |
| Fireplace | No |
| # of Stories | 1 |
| Stories | 1.00 |
| Furnished | Furniture Negotiable |
| Master Bedroom | Mstr Bdrm - Ground, Separate Shower |
Exterior
| Lot Description | West of US-1, 10 to <25 Acres |
|---|---|
| Windows | Blinds, Hurricane Windows, Impact Glass |
| Roof | Mansard |
| Construction | CBS |
| Front Exposure | North |
Additional Information
| Date Listed | September 17th, 2025 |
|---|---|
| Days on Market | 31 |
| Zoning | RH |
| Foreclosure | No |
| Short Sale | No |
| RE / Bank Owned | No |
| HOA Fees | 675.11 |
| Parcel ID | 00424414500000790 |
Room Dimensions
| Master Bedroom | 15 x 15 |
|---|---|
| Bedroom 2 | 12.6 x 11.7 |
| Living Room | 20 x 18 |
| Kitchen | 8.5 x 17.6 |
Listing Details
| Office | KW Innovations |
|---|---|
| jackie@jackieellis.com |

