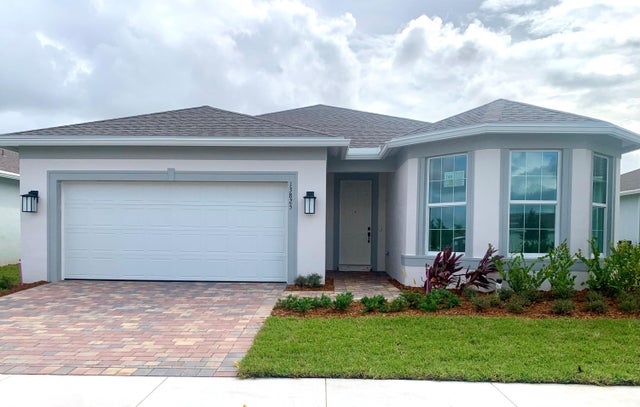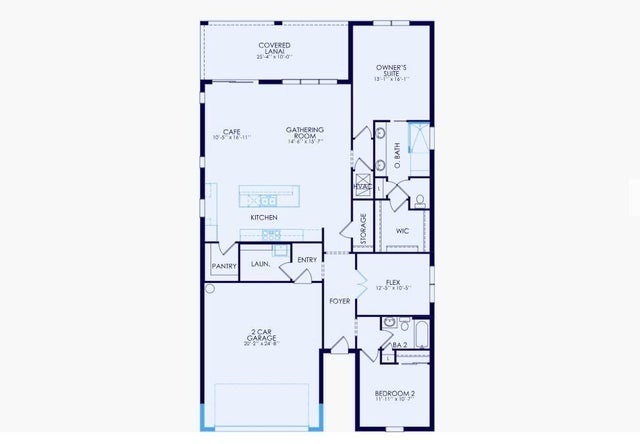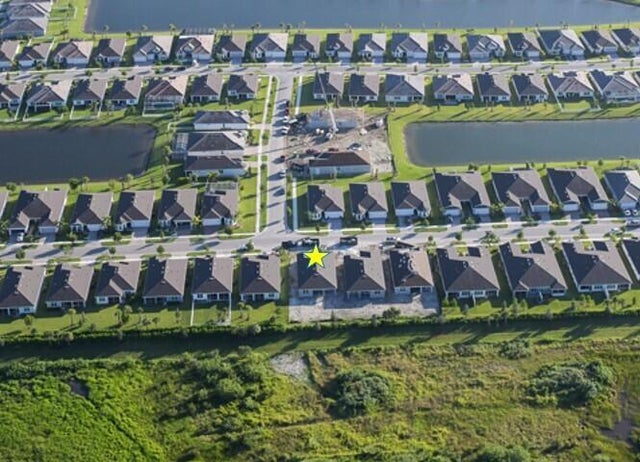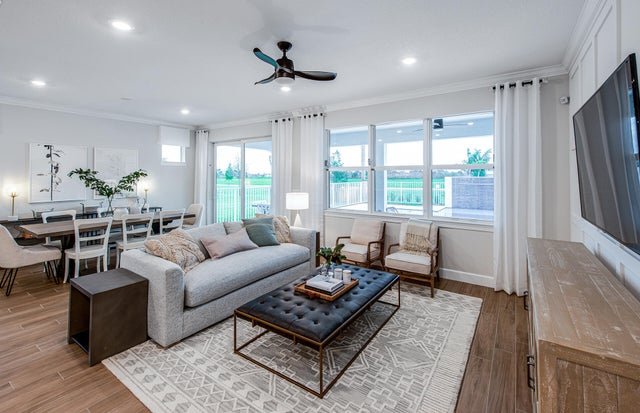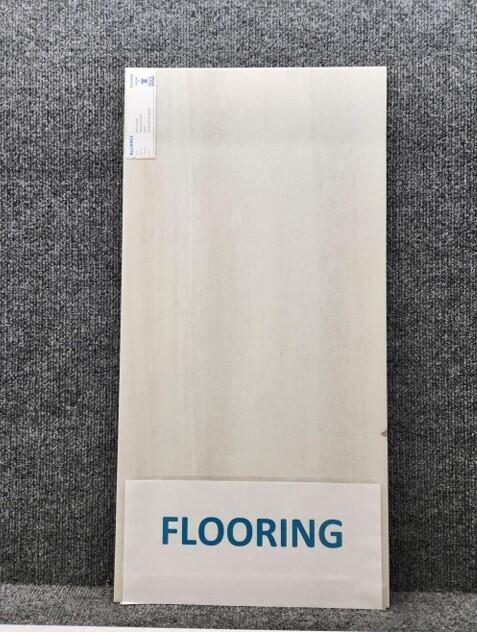About 13825 Sw Gingerline Drive #palmary 748
NEW Construction: Builder is paying up to $20K closing costs! Come elevate your Active Adult lifestyle at Del Webb Tradition. The Palmary lives large thanks to it's incredible gathering room and kitchen space. Elegant finishes, including Built In Kitchen with crisp white cabinets and oversized tiles throughout every room, have been added making move in a breeze for most any decorating style. Enjoy the private garden view with premier Southern exposure from your screened in Lanai. This community is in it's final phase. Don't let this incredible opportunity pass you by.
Features of 13825 Sw Gingerline Drive #palmary 748
| MLS® # | RX-11124497 |
|---|---|
| USD | $463,480 |
| CAD | $651,352 |
| CNY | 元3,298,773 |
| EUR | €399,776 |
| GBP | £352,322 |
| RUB | ₽37,259,806 |
| HOA Fees | $540 |
| Bedrooms | 2 |
| Bathrooms | 2.00 |
| Full Baths | 2 |
| Total Square Footage | 2,821 |
| Living Square Footage | 1,943 |
| Square Footage | Other |
| Acres | 0.18 |
| Year Built | 2025 |
| Type | Residential |
| Sub-Type | Single Family Detached |
| Style | Ranch |
| Unit Floor | 0 |
| Status | Active |
| HOPA | Yes-Verified |
| Membership Equity | No |
Community Information
| Address | 13825 Sw Gingerline Drive #palmary 748 |
|---|---|
| Area | 7800 |
| Subdivision | DEL WEBB TRADITION |
| City | Port Saint Lucie |
| County | St. Lucie |
| State | FL |
| Zip Code | 34987 |
Amenities
| Amenities | Billiards, Bocce Ball, Cabana, Clubhouse, Community Room, Dog Park, Exercise Room, Manager on Site, Pickleball, Pool, Putting Green, Sidewalks, Street Lights, Tennis, Lobby, Game Room |
|---|---|
| Utilities | Underground |
| Parking | 2+ Spaces, Drive - Decorative, Garage - Attached, Vehicle Restrictions |
| # of Garages | 2 |
| View | Other |
| Is Waterfront | No |
| Waterfront | None |
| Has Pool | No |
| Pets Allowed | Restricted |
| Subdivision Amenities | Billiards, Bocce Ball, Cabana, Clubhouse, Community Room, Dog Park, Exercise Room, Manager on Site, Pickleball, Pool, Putting Green, Sidewalks, Street Lights, Community Tennis Courts, Lobby, Game Room |
| Security | Gate - Unmanned |
Interior
| Interior Features | Foyer, Cook Island, Laundry Tub, Pantry, Split Bedroom, Walk-in Closet |
|---|---|
| Appliances | Auto Garage Open, Cooktop, Dishwasher, Disposal, Dryer, Ice Maker, Microwave, Range - Gas, Refrigerator, Smoke Detector, Wall Oven, Washer, Water Heater - Gas |
| Heating | Central |
| Cooling | Central |
| Fireplace | No |
| # of Stories | 1 |
| Stories | 1.00 |
| Furnished | Unfurnished |
| Master Bedroom | Dual Sinks, Mstr Bdrm - Ground |
Exterior
| Exterior Features | Auto Sprinkler, Covered Patio, Room for Pool, Screened Patio |
|---|---|
| Lot Description | < 1/4 Acre, Paved Road, Sidewalks, West of US-1 |
| Windows | Impact Glass |
| Construction | CBS |
| Front Exposure | Northeast |
Additional Information
| Date Listed | September 17th, 2025 |
|---|---|
| Days on Market | 45 |
| Zoning | Master |
| Foreclosure | No |
| Short Sale | No |
| RE / Bank Owned | No |
| HOA Fees | 540 |
| Parcel ID | 432750101130009 |
Room Dimensions
| Master Bedroom | 13 x 16 |
|---|---|
| Living Room | 14.5 x 15.58 |
| Kitchen | 19.75 x 10.5 |
Listing Details
| Office | Pulte Realty Inc |
|---|---|
| dachee117@icloud.com |

