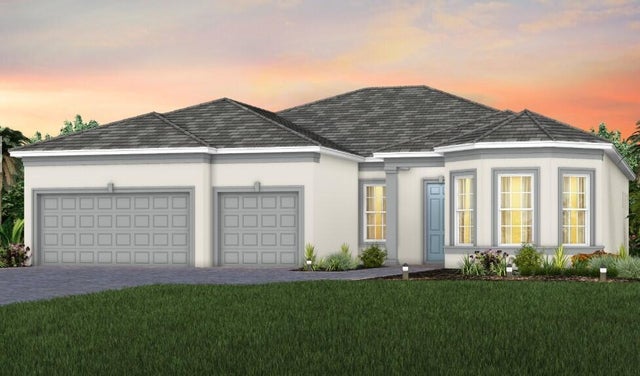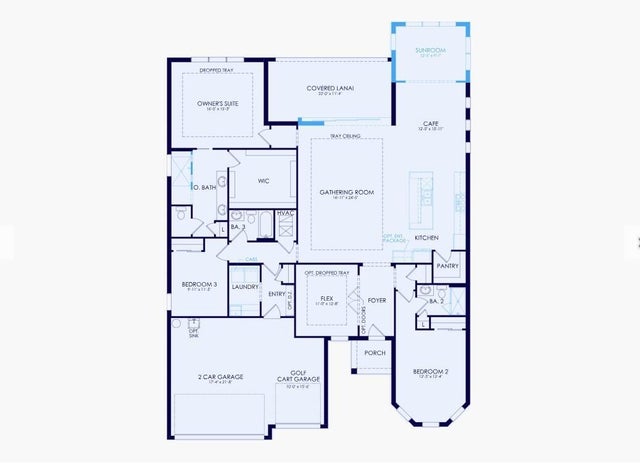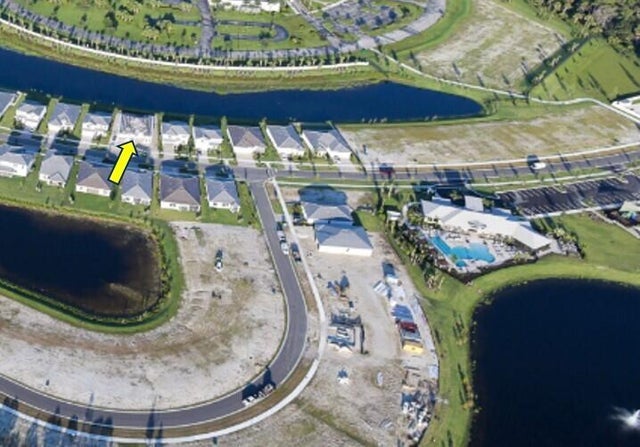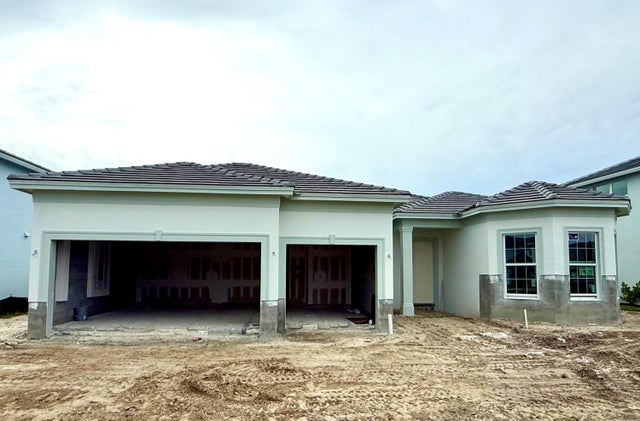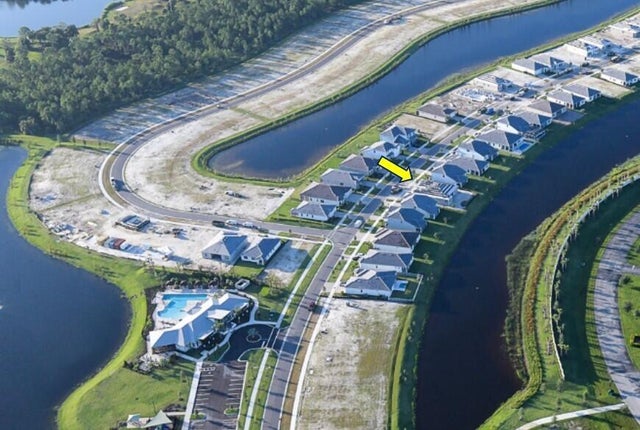About 10230 Sw Highpointe Drive #stellar 100
UNDER CONSTRUCTION: This Stellar Estate home with stunning lake view has been graciously appointed with designer finishes at every turn. Sunroom adds additional living space and comfort to this already open concept plan. Impressive Built In Kitchen with welcoming island ideal for entertaining. Oversized tile planks flow seamlessly throughout every room.
Features of 10230 Sw Highpointe Drive #stellar 100
| MLS® # | RX-11124487 |
|---|---|
| USD | $930,005 |
| CAD | $1,306,053 |
| CNY | 元6,627,588 |
| EUR | €800,334 |
| GBP | £696,523 |
| RUB | ₽73,236,964 |
| HOA Fees | $429 |
| Bedrooms | 3 |
| Bathrooms | 3.00 |
| Full Baths | 3 |
| Total Square Footage | 3,398 |
| Living Square Footage | 2,663 |
| Square Footage | Other |
| Acres | 0.22 |
| Year Built | 2025 |
| Type | Residential |
| Sub-Type | Single Family Detached |
| Restrictions | Lease OK w/Restrict |
| Style | Ranch |
| Unit Floor | 0 |
| Status | Pending |
| HOPA | No Hopa |
| Membership Equity | No |
Community Information
| Address | 10230 Sw Highpointe Drive #stellar 100 |
|---|---|
| Area | 12 - Stuart - Southwest |
| Subdivision | HIGHPOINTE |
| City | Stuart |
| County | Martin |
| State | FL |
| Zip Code | 34997 |
Amenities
| Amenities | Basketball, Cabana, Clubhouse, Community Room, Exercise Room, Pickleball, Playground, Pool, Sidewalks, Street Lights, Tennis, Dog Park |
|---|---|
| Utilities | Underground |
| Parking | 2+ Spaces, Drive - Decorative, Garage - Attached, Vehicle Restrictions |
| # of Garages | 3 |
| View | Lake |
| Is Waterfront | Yes |
| Waterfront | Lake |
| Has Pool | No |
| Pets Allowed | Restricted |
| Subdivision Amenities | Basketball, Cabana, Clubhouse, Community Room, Exercise Room, Pickleball, Playground, Pool, Sidewalks, Street Lights, Community Tennis Courts, Dog Park |
| Security | Gate - Unmanned |
Interior
| Interior Features | Foyer, Cook Island, Laundry Tub, Pantry, Split Bedroom, Volume Ceiling, Walk-in Closet, Pull Down Stairs |
|---|---|
| Appliances | Auto Garage Open, Cooktop, Dishwasher, Disposal, Dryer, Microwave, Refrigerator, Smoke Detector, Wall Oven, Water Heater - Elec, Freezer |
| Heating | Central |
| Cooling | Central |
| Fireplace | No |
| # of Stories | 1 |
| Stories | 1.00 |
| Furnished | Unfurnished |
| Master Bedroom | Dual Sinks, Mstr Bdrm - Ground |
Exterior
| Exterior Features | Room for Pool, Screened Patio |
|---|---|
| Lot Description | < 1/4 Acre, Paved Road, Sidewalks |
| Windows | Impact Glass |
| Roof | Concrete Tile |
| Construction | CBS |
| Front Exposure | East |
Additional Information
| Date Listed | September 17th, 2025 |
|---|---|
| Days on Market | 27 |
| Zoning | PUD |
| Foreclosure | No |
| Short Sale | No |
| RE / Bank Owned | No |
| HOA Fees | 429 |
| Parcel ID | 173941001000010000 |
Room Dimensions
| Master Bedroom | 16.5 x 15.3 |
|---|---|
| Den | 11 x 12.67 |
| Living Room | 16.9 x 24.5 |
| Kitchen | 17 x 10 |
Listing Details
| Office | Pulte Realty Inc |
|---|---|
| dachee117@icloud.com |

