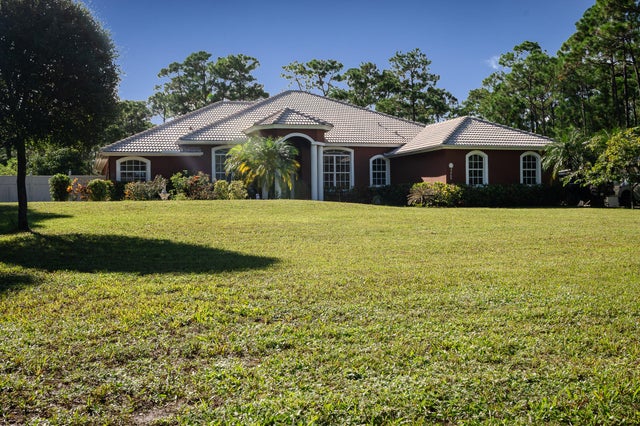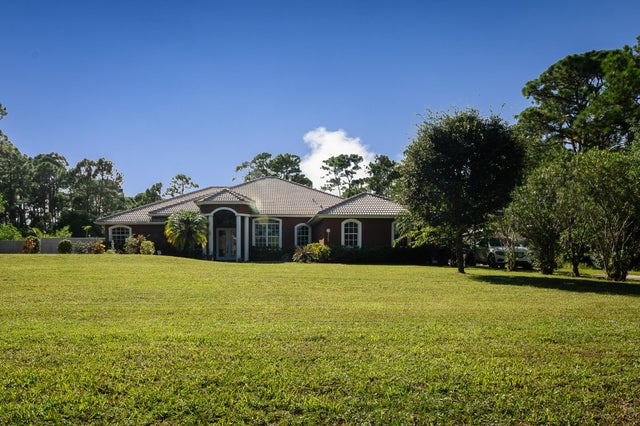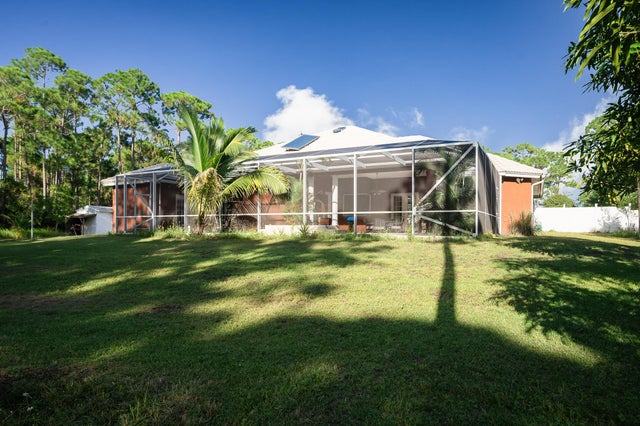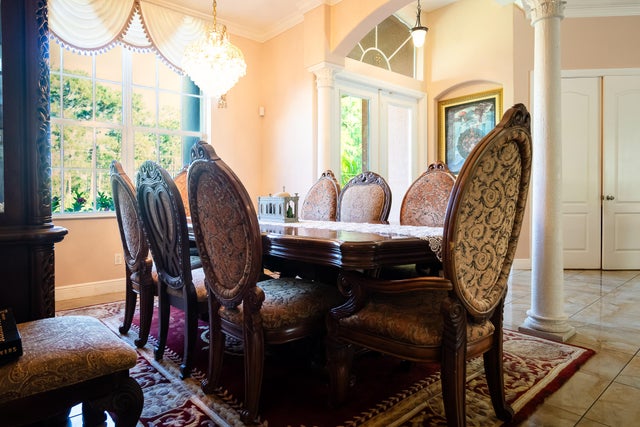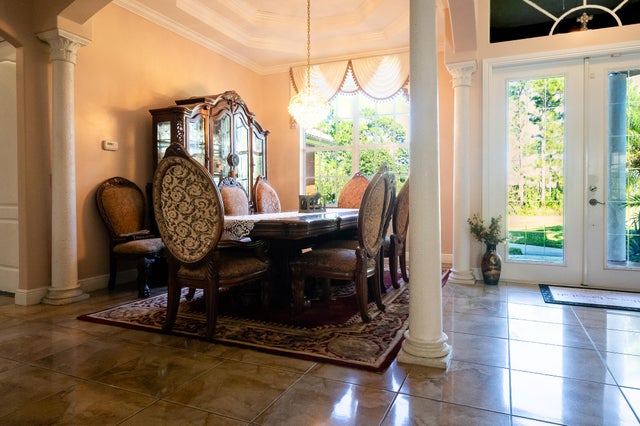About 5305 Southwind Trail
This stunning 1.15-acre retreat with NO HOA offers the perfect blend of elegance, comfort, and adventure. Designed for both family living and effortless entertaining, the home features a Grand foyer entrance, voluminous ceiling, formal dining, formal living room, sparkling pool that invites you to relax on sunny Florida days.Mature fruit trees add both charm and functionality to the expansive property. Whether you enjoy ATVs, dirt bikes, horses, chickens, or hosting gatherings, this home accommodates it all with ease. Ideally located:3 min to stores 5 min to the boat ramp 10 min to the beach 9 min to I-95 Experience Florida living at its finest--where luxury meets adventure
Features of 5305 Southwind Trail
| MLS® # | RX-11124442 |
|---|---|
| USD | $775,000 |
| CAD | $1,088,371 |
| CNY | 元5,522,960 |
| EUR | €666,942 |
| GBP | £580,432 |
| RUB | ₽61,030,475 |
| Bedrooms | 4 |
| Bathrooms | 3.00 |
| Full Baths | 3 |
| Total Square Footage | 4,144 |
| Living Square Footage | 3,113 |
| Square Footage | Floor Plan |
| Acres | 1.15 |
| Year Built | 2007 |
| Type | Residential |
| Sub-Type | Single Family Detached |
| Restrictions | None |
| Style | Contemporary, Ranch |
| Unit Floor | 0 |
| Status | Active |
| HOPA | No Hopa |
| Membership Equity | No |
Community Information
| Address | 5305 Southwind Trail |
|---|---|
| Area | 7040 |
| Subdivision | METES AND BOUNDS |
| City | Fort Pierce |
| County | St. Lucie |
| State | FL |
| Zip Code | 34951 |
Amenities
| Amenities | None |
|---|---|
| Utilities | Well Water, Septic |
| Parking | Driveway, Garage - Attached, Unpaved |
| # of Garages | 3 |
| Is Waterfront | No |
| Waterfront | None |
| Has Pool | Yes |
| Pool | Inground, Screened |
| Pets Allowed | Yes |
| Subdivision Amenities | None |
| Security | None |
Interior
| Interior Features | Foyer, Cook Island, Pantry, Roman Tub, Split Bedroom, Walk-in Closet, Ctdrl/Vault Ceilings |
|---|---|
| Appliances | Dishwasher, Dryer, Microwave, Range - Electric, Refrigerator, Storm Shutters |
| Heating | Central, Electric |
| Cooling | Ceiling Fan, Central |
| Fireplace | No |
| # of Stories | 1 |
| Stories | 1.00 |
| Furnished | Unfurnished |
| Master Bedroom | Mstr Bdrm - Ground, Separate Shower, Separate Tub, Spa Tub & Shower, Bidet |
Exterior
| Exterior Features | Fruit Tree(s), Screened Patio, Fence, Shed |
|---|---|
| Lot Description | 1 to < 2 Acres |
| Roof | Barrel, S-Tile |
| Construction | CBS, Concrete, Block |
| Front Exposure | East |
Additional Information
| Date Listed | September 16th, 2025 |
|---|---|
| Days on Market | 29 |
| Zoning | AR-1Co |
| Foreclosure | No |
| Short Sale | No |
| RE / Bank Owned | No |
| Parcel ID | 140734100400002 |
Room Dimensions
| Master Bedroom | 15 x 20 |
|---|---|
| Bedroom 2 | 12 x 11 |
| Bedroom 3 | 12 x 11 |
| Bedroom 4 | 12 x 11 |
| Family Room | 21 x 22 |
| Living Room | 14 x 13 |
| Kitchen | 14 x 13 |
| Porch | 20 x 18 |
Listing Details
| Office | Clemcole Realty Investment LLC |
|---|---|
| jeanite@bellsouth.net |

