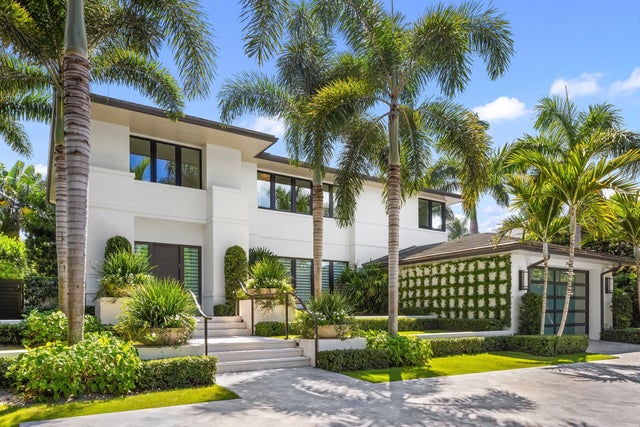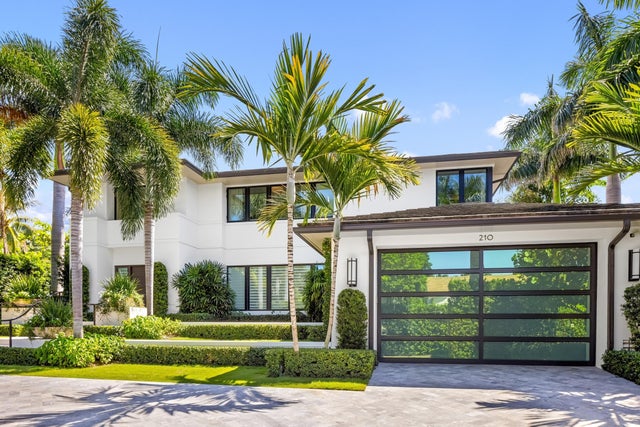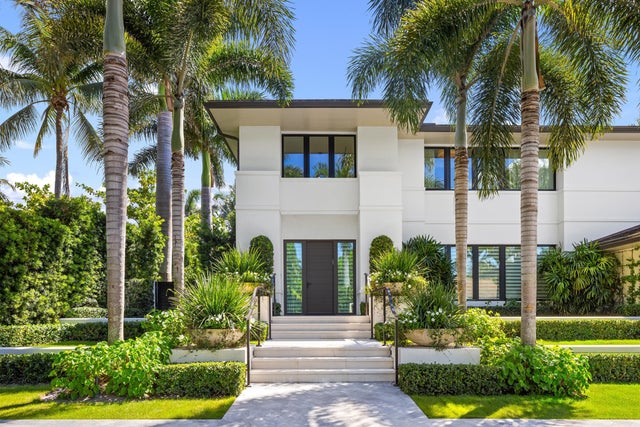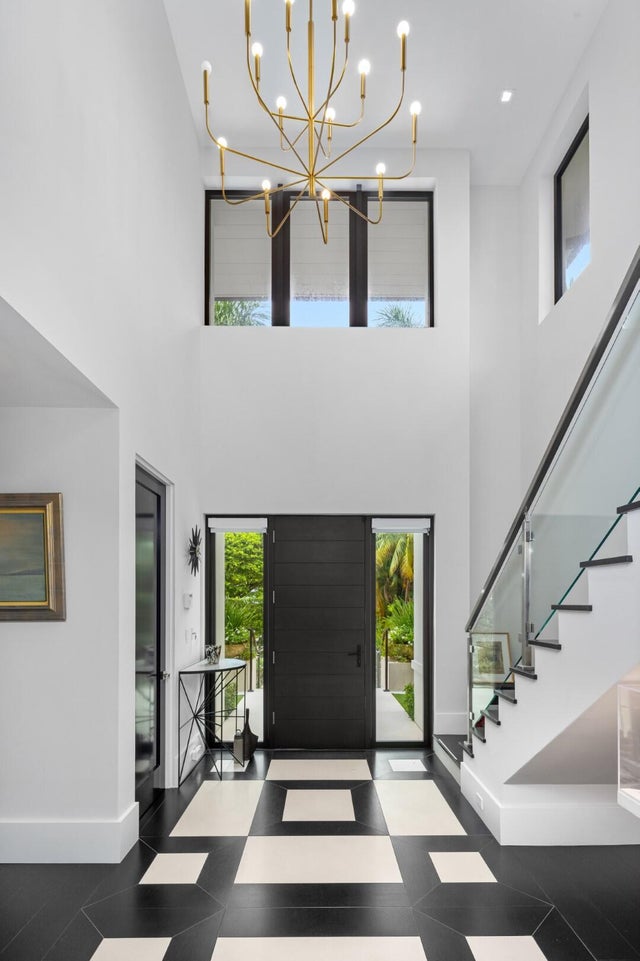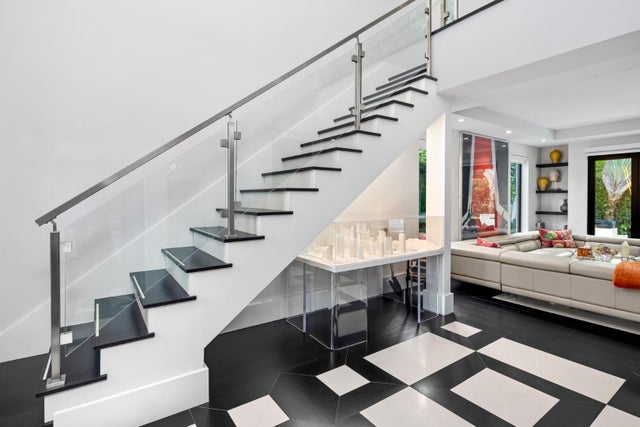About 210 Miraflores Drive
Gorgeous contemporary 4BR/5.1BA home built in 2020. Stunning marble and hardwood detailing. Formal foyer leads to living room and dining room. Beautiful kitchen with enormous chef's island, top-of-the-line appliances, and gorgeous detailing. Large Primary Suite features balcony and dual baths and closets. Additional highlights include elevator, wine storage, and 2 car garage. Tropical landscaping surrounding resort-style backyard with pool, BBQ, and loggia with fireplace.
Features of 210 Miraflores Drive
| MLS® # | RX-11124431 |
|---|---|
| USD | $16,900,000 |
| CAD | $23,788,947 |
| CNY | 元120,674,450 |
| EUR | €14,627,406 |
| GBP | £12,740,724 |
| RUB | ₽1,352,147,030 |
| Bedrooms | 4 |
| Bathrooms | 6.00 |
| Full Baths | 5 |
| Half Baths | 1 |
| Total Square Footage | 4,440 |
| Living Square Footage | 3,715 |
| Square Footage | Tax Rolls |
| Acres | 0.25 |
| Year Built | 2020 |
| Type | Residential |
| Sub-Type | Single Family Detached |
| Restrictions | Other |
| Style | Contemporary |
| Unit Floor | 0 |
| Status | Active |
| HOPA | No Hopa |
| Membership Equity | No |
Community Information
| Address | 210 Miraflores Drive |
|---|---|
| Area | 5001 |
| Subdivision | DRAKE PARK |
| City | Palm Beach |
| County | Palm Beach |
| State | FL |
| Zip Code | 33480 |
Amenities
| Amenities | None |
|---|---|
| Utilities | Public Sewer, Public Water |
| Parking | 2+ Spaces, Driveway, Garage - Attached |
| # of Garages | 2 |
| Is Waterfront | No |
| Waterfront | None |
| Has Pool | Yes |
| Pool | Heated, Inground |
| Pets Allowed | Yes |
| Unit | Corner |
| Subdivision Amenities | None |
Interior
| Interior Features | Built-in Shelves, Closet Cabinets, Elevator, Fireplace(s), Foyer, Cook Island, Decorative Fireplace |
|---|---|
| Appliances | Auto Garage Open, Cooktop, Dishwasher, Disposal, Dryer, Freezer, Generator Hookup, Ice Maker, Microwave, Range - Electric, Range - Gas, Refrigerator, Wall Oven, Washer, Water Heater - Gas |
| Heating | Central |
| Cooling | Central |
| Fireplace | Yes |
| # of Stories | 2 |
| Stories | 2.00 |
| Furnished | Unfurnished |
| Master Bedroom | Dual Sinks, Mstr Bdrm - Upstairs, Separate Shower, Separate Tub, Bidet, 2 Master Baths |
Exterior
| Exterior Features | Auto Sprinkler, Built-in Grill, Covered Balcony, Fence, Open Balcony, Open Patio, Zoned Sprinkler |
|---|---|
| Lot Description | < 1/4 Acre |
| Construction | Block, CBS, Frame/Stucco |
| Front Exposure | South |
Additional Information
| Date Listed | September 16th, 2025 |
|---|---|
| Days on Market | 28 |
| Zoning | R-B(ci |
| Foreclosure | No |
| Short Sale | No |
| RE / Bank Owned | No |
| Parcel ID | 50434314020000011 |
Room Dimensions
| Master Bedroom | 18 x 14.8 |
|---|---|
| Living Room | 34.6 x 18.4 |
| Kitchen | 22 x 18.2 |
Listing Details
| Office | Christian Angle Real Estate |
|---|---|
| annbritt@anglerealestate.com |

