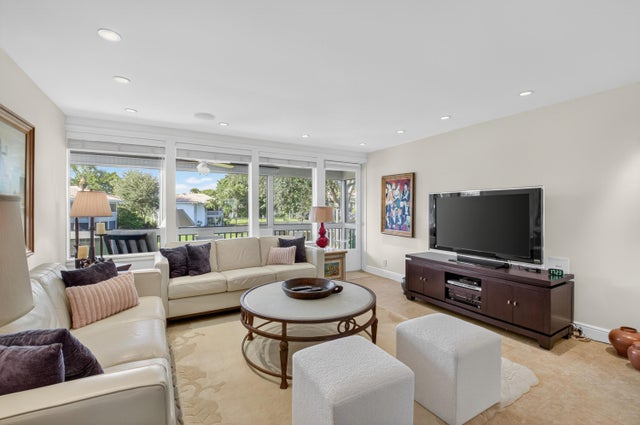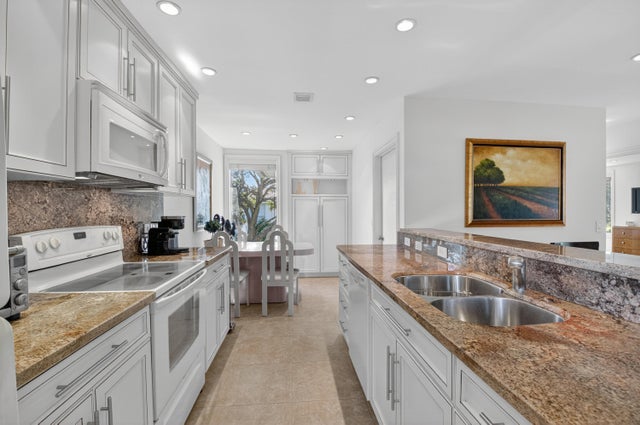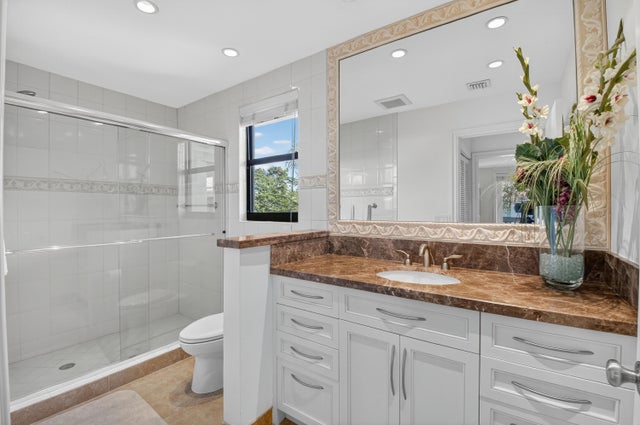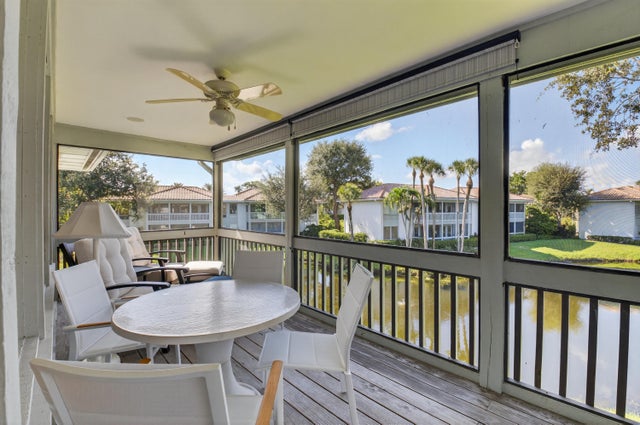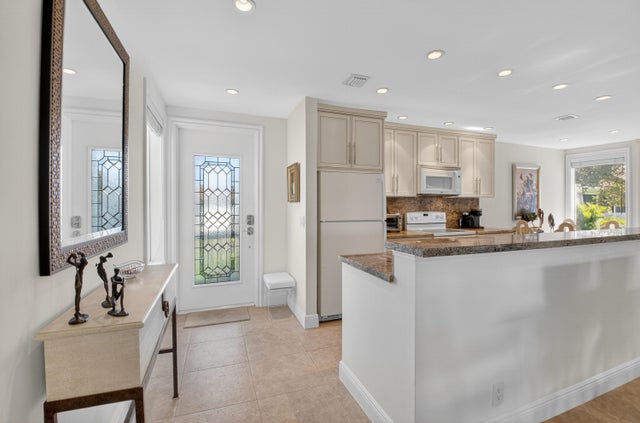About 19781 Boca West Drive
Updated two bedroom split-plan condo in pristine condition. Enjoy tranquil water views from the screened porch, surrounded by abundant wildlife. Move-in ready--perfect for enjoying the season in this fine resort community. ~ Imagine life inside the Nation's #1 Private Residential Country Club Lifestyle offering resort-style living. PLAY our 4 Golf courses, 27 Tennis courts and 14 Pickleball courts; SHOP our retail store, golf and tennis pro shops, DINE in our 8 dining venues. Spend the day RELAXING at our 5-star fitness center, pool, spa and salon. ENJOY endless activities in over 450,000 sq. ft. of exceptional amenities & stellar service. Mandatory Joining Fee: $150,000, BWMA Capital Contribution: $10,000, Annual Social dues $24,454.
Features of 19781 Boca West Drive
| MLS® # | RX-11124405 |
|---|---|
| USD | $285,000 |
| CAD | $400,040 |
| CNY | 元2,029,229 |
| EUR | €244,711 |
| GBP | £212,541 |
| RUB | ₽23,043,533 |
| HOA Fees | $1,045 |
| Bedrooms | 2 |
| Bathrooms | 2.00 |
| Full Baths | 2 |
| Total Square Footage | 1,400 |
| Living Square Footage | 1,400 |
| Square Footage | Tax Rolls |
| Acres | 0.00 |
| Year Built | 1981 |
| Type | Residential |
| Sub-Type | Condo or Coop |
| Restrictions | Buyer Approval, Comercial Vehicles Prohibited, Interview Required, Tenant Approval, No Lease 1st Year |
| Style | < 4 Floors |
| Unit Floor | 2 |
| Status | Price Change |
| HOPA | No Hopa |
| Membership Equity | Yes |
Community Information
| Address | 19781 Boca West Drive |
|---|---|
| Area | 4660 |
| Subdivision | Quail Hollow |
| Development | Boca West Country Club |
| City | Boca Raton |
| County | Palm Beach |
| State | FL |
| Zip Code | 33434 |
Amenities
| Amenities | Billiards, Cafe/Restaurant, Clubhouse, Exercise Room, Golf Course, Internet Included, Pickleball, Picnic Area, Pool, Putting Green, Sidewalks, Spa-Hot Tub, Street Lights, Tennis, Game Room, Business Center, Park |
|---|---|
| Utilities | Cable, 3-Phase Electric, Public Sewer, Public Water |
| Parking | Guest, Open |
| View | Golf, Lake, Garden |
| Is Waterfront | Yes |
| Waterfront | Lake |
| Has Pool | No |
| Pets Allowed | Restricted |
| Subdivision Amenities | Billiards, Cafe/Restaurant, Clubhouse, Exercise Room, Golf Course Community, Internet Included, Pickleball, Picnic Area, Pool, Putting Green, Sidewalks, Spa-Hot Tub, Street Lights, Community Tennis Courts, Game Room, Business Center, Park |
| Security | Gate - Manned, Security Patrol |
Interior
| Interior Features | Split Bedroom, Walk-in Closet |
|---|---|
| Appliances | Dishwasher, Disposal, Dryer, Microwave, Range - Electric, Refrigerator, Washer, Water Heater - Elec |
| Heating | Central, Electric |
| Cooling | Central, Electric |
| Fireplace | No |
| # of Stories | 2 |
| Stories | 2.00 |
| Furnished | Partially Furnished |
| Master Bedroom | Separate Shower, Mstr Bdrm - Upstairs |
Exterior
| Exterior Features | Screen Porch |
|---|---|
| Windows | Blinds |
| Construction | Frame, Frame/Stucco |
| Front Exposure | South |
School Information
| Elementary | Whispering Pines Elementary School |
|---|---|
| Middle | Omni Middle School |
| High | Spanish River Community High School |
Additional Information
| Date Listed | September 16th, 2025 |
|---|---|
| Days on Market | 34 |
| Zoning | AR |
| Foreclosure | No |
| Short Sale | No |
| RE / Bank Owned | No |
| HOA Fees | 1044.96 |
| Parcel ID | 00424709150004072 |
Room Dimensions
| Master Bedroom | 18 x 12 |
|---|---|
| Bedroom 2 | 15 x 12 |
| Living Room | 22 x 15 |
| Kitchen | 16 x 8 |
Listing Details
| Office | Boca West Realty LLC |
|---|---|
| stephann.cotton@cottonco.com |

