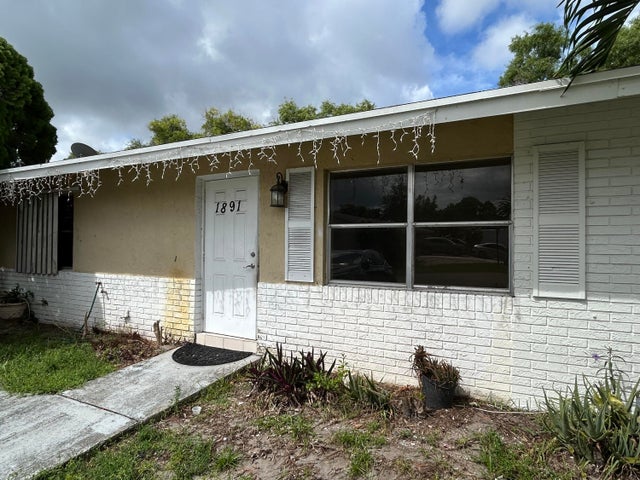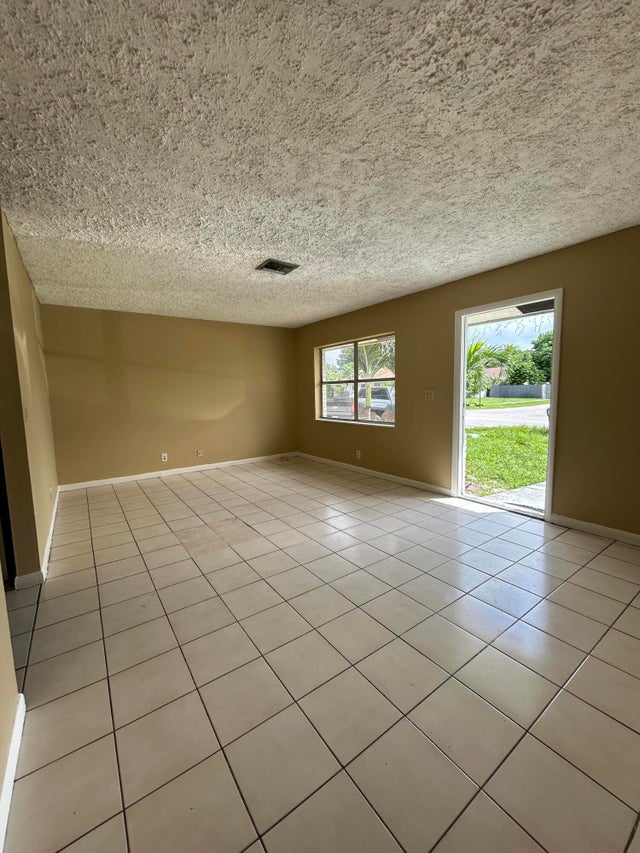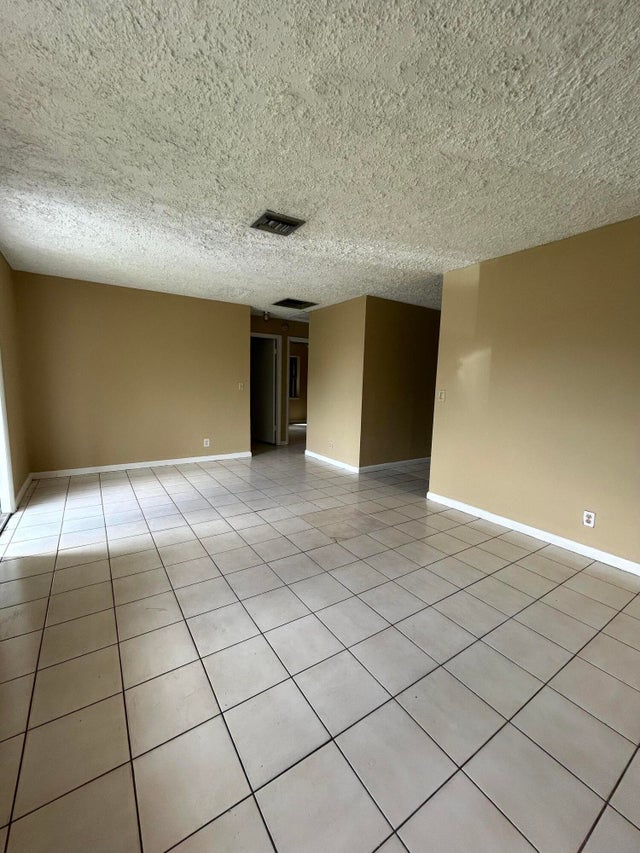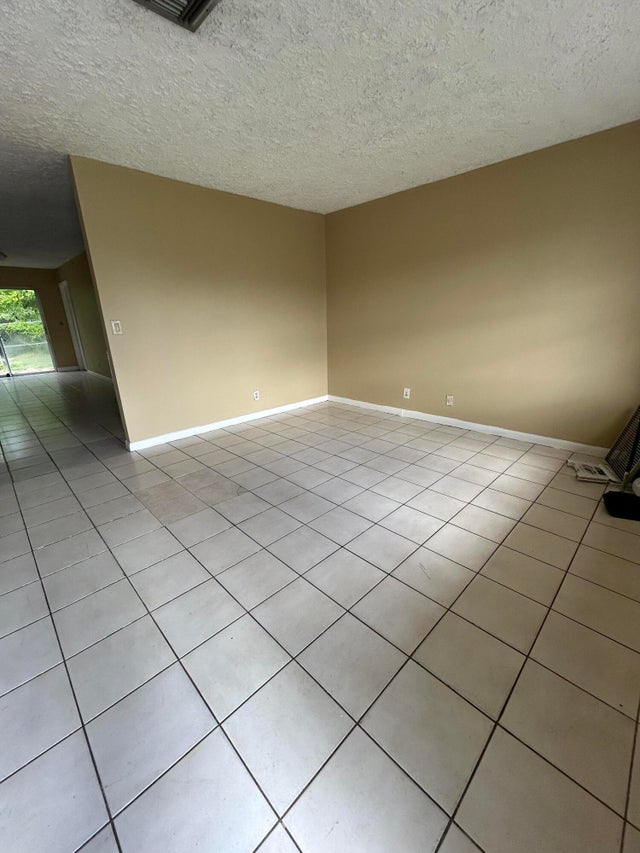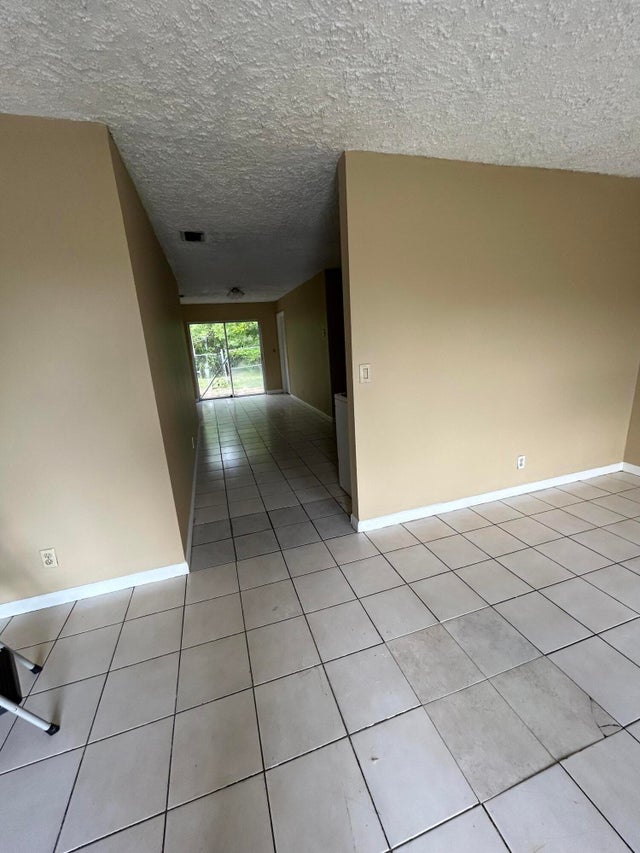About 1891 Keenland Circle
Looking for a 3 bedroom/2 bath villa you can make your own? This home may need a little love, but it has all the right space and potential to be amazing. Laundryroom inside, fenced-in back yard backs up to a canal. HOA $27.95 per month.ROOF 2004AC 2006AS-IS SALE
Features of 1891 Keenland Circle
| MLS® # | RX-11124400 |
|---|---|
| USD | $319,000 |
| CAD | $446,559 |
| CNY | 元2,269,334 |
| EUR | €275,493 |
| GBP | £242,467 |
| RUB | ₽25,553,112 |
| HOA Fees | $28 |
| Bedrooms | 3 |
| Bathrooms | 2.00 |
| Full Baths | 2 |
| Total Square Footage | 1,216 |
| Living Square Footage | 1,216 |
| Square Footage | Tax Rolls |
| Acres | 0.00 |
| Year Built | 1981 |
| Type | Residential |
| Sub-Type | Townhouse / Villa / Row |
| Restrictions | Lease OK |
| Style | Villa |
| Unit Floor | 0 |
| Status | Active Under Contract |
| HOPA | No Hopa |
| Membership Equity | No |
Community Information
| Address | 1891 Keenland Circle |
|---|---|
| Area | 5510 |
| Subdivision | VILLAS OF PALM BEACH PLAT 1 |
| Development | VILLAS OF PALM BEACH |
| City | West Palm Beach |
| County | Palm Beach |
| State | FL |
| Zip Code | 33415 |
Amenities
| Amenities | Sidewalks, None |
|---|---|
| Utilities | Public Sewer, Public Water |
| Parking | Driveway |
| Is Waterfront | Yes |
| Waterfront | Interior Canal |
| Has Pool | No |
| Pets Allowed | Yes |
| Subdivision Amenities | Sidewalks, None |
| Security | None |
| Guest House | No |
Interior
| Interior Features | None |
|---|---|
| Appliances | Dryer, Range - Electric, Refrigerator, Storm Shutters, Washer |
| Heating | Central, Electric |
| Cooling | Central, Electric |
| Fireplace | No |
| # of Stories | 1 |
| Stories | 1.00 |
| Furnished | Unfurnished |
| Master Bedroom | Mstr Bdrm - Ground |
Exterior
| Exterior Features | Shutters |
|---|---|
| Lot Description | < 1/4 Acre, Paved Road, Public Road, West of US-1, Interior Lot |
| Roof | Comp Shingle |
| Construction | CBS |
| Front Exposure | West |
School Information
| Elementary | Forest Hill Elementary School |
|---|---|
| Middle | L C Swain Middle School |
| High | John I. Leonard High School |
Additional Information
| Date Listed | September 16th, 2025 |
|---|---|
| Days on Market | 44 |
| Zoning | RM--MULTI-FAMILY |
| Foreclosure | No |
| Short Sale | No |
| RE / Bank Owned | No |
| HOA Fees | 27.95 |
| Parcel ID | 00424412240001090 |
Room Dimensions
| Master Bedroom | 11 x 13 |
|---|---|
| Living Room | 18 x 12 |
| Kitchen | 12 x 10 |
Listing Details
| Office | The Keyes Company |
|---|---|
| jenniferschillace@keyes.com |

