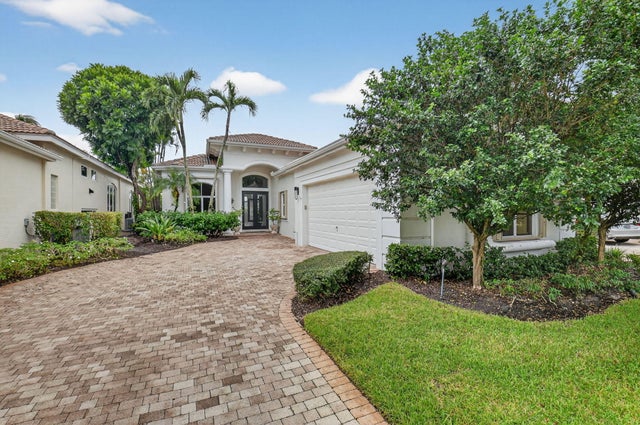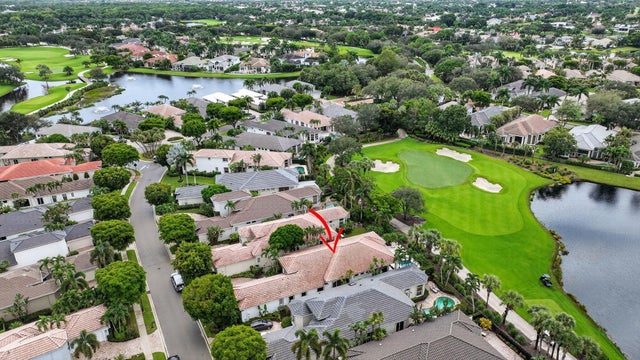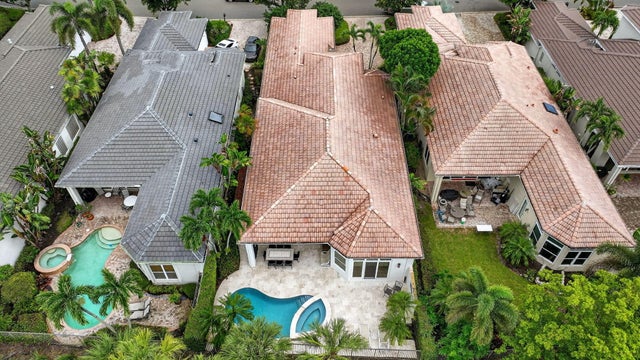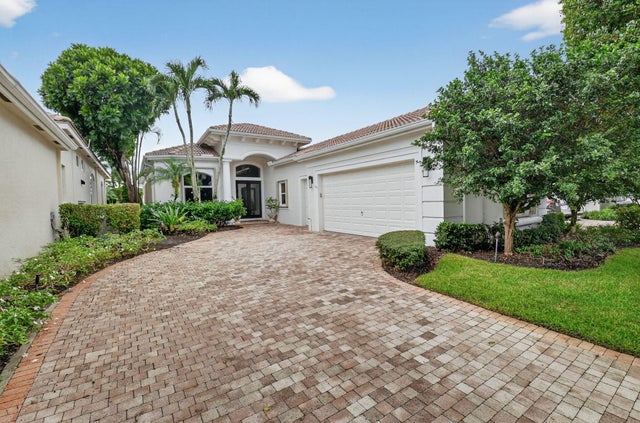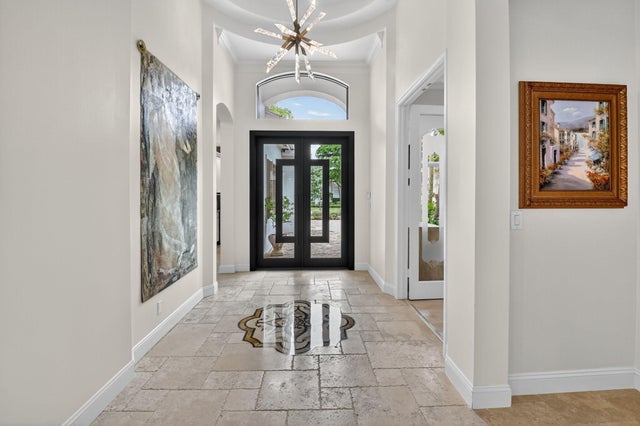About 7856 Trieste Place
Rarely Available Chateau Model!This stunning 3-bedroom plus den/office home is beautifully appointed and move-in ready. Highlights include a tankless water heater, impact front door and bedroom sliders, and accordion shutters for the rest of the home. Enjoy breathtaking lake and golf views every day, along with the benefit of a full golf membership. Meticulously maintained, this residence truly shows like a model.
Features of 7856 Trieste Place
| MLS® # | RX-11124382 |
|---|---|
| USD | $2,199,000 |
| CAD | $3,095,378 |
| CNY | 元15,701,960 |
| EUR | €1,903,294 |
| GBP | £1,657,802 |
| RUB | ₽175,939,131 |
| HOA Fees | $430 |
| Bedrooms | 3 |
| Bathrooms | 4.00 |
| Full Baths | 3 |
| Half Baths | 1 |
| Total Square Footage | 3,738 |
| Living Square Footage | 2,918 |
| Square Footage | Tax Rolls |
| Acres | 0.17 |
| Year Built | 2001 |
| Type | Residential |
| Sub-Type | Single Family Detached |
| Restrictions | Buyer Approval |
| Style | Mediterranean, Ranch |
| Unit Floor | 0 |
| Status | Active |
| HOPA | No Hopa |
| Membership Equity | Yes |
Community Information
| Address | 7856 Trieste Place |
|---|---|
| Area | 4640 |
| Subdivision | ADDISON RESERVE PAR 13 |
| Development | Addison Reserve |
| City | Delray Beach |
| County | Palm Beach |
| State | FL |
| Zip Code | 33446 |
Amenities
| Amenities | Basketball, Clubhouse, Elevator, Exercise Room, Golf Course, Library, Lobby, Pool, Putting Green, Sauna, Spa-Hot Tub, Tennis |
|---|---|
| Utilities | Cable, Public Sewer, Public Water |
| Parking | Driveway, Garage - Attached, Golf Cart |
| # of Garages | 2 |
| View | Golf, Lake |
| Is Waterfront | Yes |
| Waterfront | Lake |
| Has Pool | Yes |
| Pool | Heated, Inground, Spa |
| Pets Allowed | Restricted |
| Unit | On Golf Course |
| Subdivision Amenities | Basketball, Clubhouse, Elevator, Exercise Room, Golf Course Community, Library, Lobby, Pool, Putting Green, Sauna, Spa-Hot Tub, Community Tennis Courts |
| Security | Burglar Alarm, Gate - Manned |
Interior
| Interior Features | Built-in Shelves, Ctdrl/Vault Ceilings, Foyer, Pantry, Roman Tub, Split Bedroom, Walk-in Closet |
|---|---|
| Appliances | Auto Garage Open, Dishwasher, Disposal, Dryer, Freezer, Ice Maker, Intercom, Microwave, Range - Electric, Refrigerator, Smoke Detector, Storm Shutters, Wall Oven, Washer, Water Heater - Elec |
| Heating | Central, Zoned |
| Cooling | Central, Electric, Zoned |
| Fireplace | No |
| # of Stories | 1 |
| Stories | 1.00 |
| Furnished | Unfurnished |
| Master Bedroom | Dual Sinks, Mstr Bdrm - Ground, Separate Shower, Separate Tub |
Exterior
| Exterior Features | Auto Sprinkler, Covered Patio, Fence, Shutters, Zoned Sprinkler |
|---|---|
| Lot Description | < 1/4 Acre |
| Windows | Sliding |
| Roof | S-Tile |
| Construction | CBS |
| Front Exposure | North |
School Information
| Elementary | Calusa Elementary School |
|---|---|
| Middle | Omni Middle School |
| High | Spanish River Community High School |
Additional Information
| Date Listed | September 16th, 2025 |
|---|---|
| Days on Market | 28 |
| Zoning | RTS |
| Foreclosure | No |
| Short Sale | No |
| RE / Bank Owned | No |
| HOA Fees | 430 |
| Parcel ID | 00424628160000090 |
Room Dimensions
| Master Bedroom | 18 x 15 |
|---|---|
| Bedroom 2 | 13 x 13 |
| Bedroom 3 | 13 x 13 |
| Den | 13 x 12 |
| Dining Room | 14 x 12 |
| Family Room | 23 x 18 |
| Living Room | 19 x 16 |
| Kitchen | 16 x 14 |
| Patio | 21 x 8 |
Listing Details
| Office | Lang Realty/ BR |
|---|---|
| regionalmanagement@langrealty.com |

