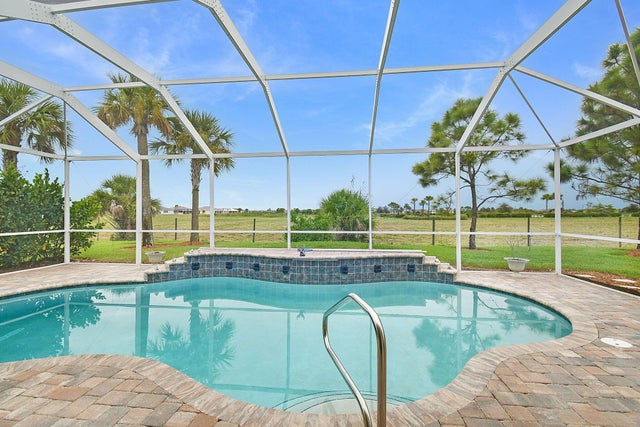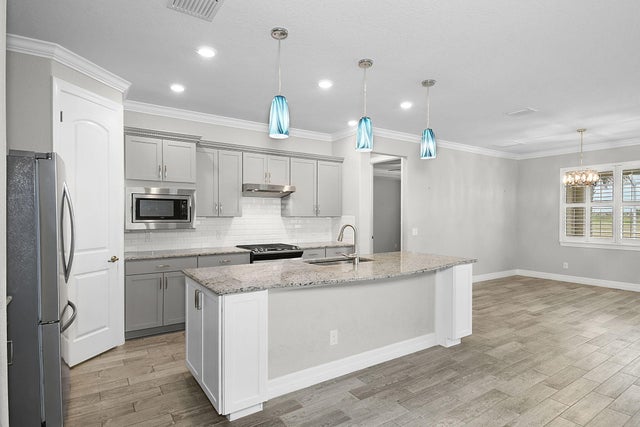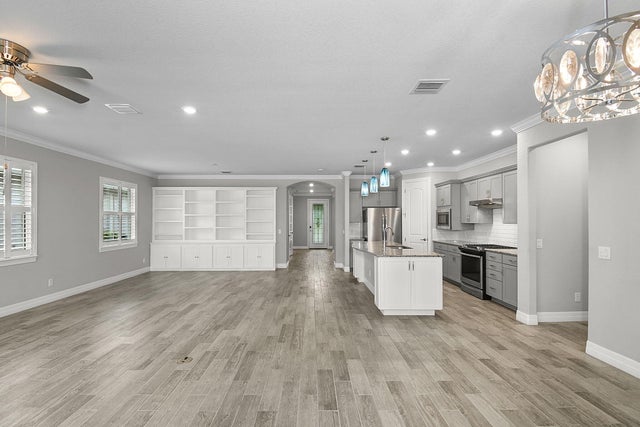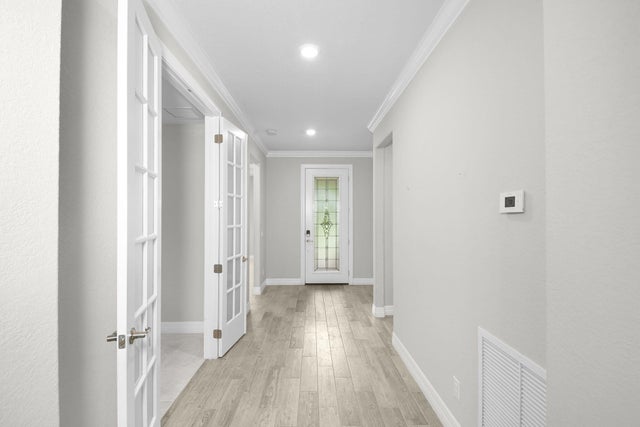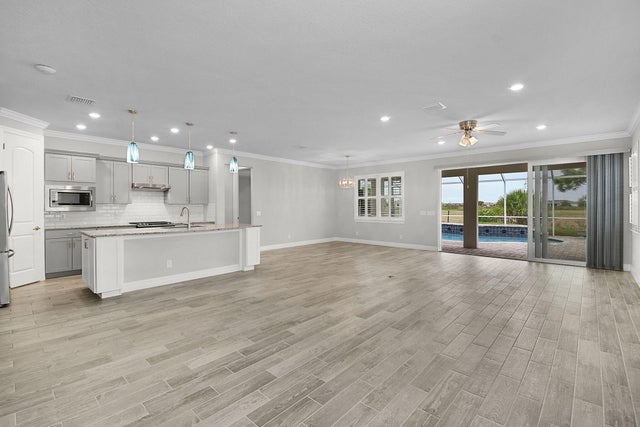About 12880 Sw Aureolian Lane
***SELLER PAYING OFF THE NEXT 18 YEARS OF THE CDD*** New owner will not have one!! Experience the best of 55+ resort-style living in this beautifully designed and very spacious 2-bedroom PLUS den, 2-bath POOL home in the sought-after Del Webb at TRADITION community. This modern residence offers an open and airy floor plan with upgraded finishes, full impact glass windows, volume ceilings throughout, oversized laundry room with upgraded cabinetry, and a covered, screened patio that overlooks a sparkling saltwater pool--set on a preserve, perfect for entertaining or relaxing year-round. The oversized open-concept home features plantation shutters, crown molding, upgraded baseboards, custom built-ins, upgraded countertops and an upgraded extended shower in the owners' suite. The garage willaccommodate 2 cars and a tandem golf cart! At Del Webb, every day feels like a getaway. Residents enjoy a vibrant lifestyle with world-class amenities, including a resort-style clubhouse, pool and spa, fitness center, pickleball, tennis, bocce ball courts, and more! This gem is ready for your finishing touches. With an active calendar of social events and activities, it's easy to connect, stay engaged, and make the most of life on the Treasure Coast. Live like you're on VACATION!
Features of 12880 Sw Aureolian Lane
| MLS® # | RX-11124369 |
|---|---|
| USD | $600,000 |
| CAD | $844,578 |
| CNY | 元4,284,300 |
| EUR | €519,316 |
| GBP | £452,333 |
| RUB | ₽48,005,220 |
| HOA Fees | $543 |
| Bedrooms | 2 |
| Bathrooms | 2.00 |
| Full Baths | 2 |
| Total Square Footage | 2,874 |
| Living Square Footage | 2,175 |
| Square Footage | Tax Rolls |
| Acres | 0.16 |
| Year Built | 2019 |
| Type | Residential |
| Sub-Type | Single Family Detached |
| Unit Floor | 0 |
| Status | Active |
| HOPA | Yes-Verified |
| Membership Equity | No |
Community Information
| Address | 12880 Sw Aureolian Lane |
|---|---|
| Area | 7800 |
| Subdivision | DEL WEBB AT TRADITION |
| Development | Del Webb |
| City | Port Saint Lucie |
| County | St. Lucie |
| State | FL |
| Zip Code | 34987 |
Amenities
| Amenities | Bocce Ball, Clubhouse, Community Room, Dog Park, Exercise Room, Fitness Trail, Lobby, Manager on Site, Pickleball, Pool, Sidewalks, Street Lights, Tennis, Workshop |
|---|---|
| Utilities | Cable, 3-Phase Electric, Public Sewer, Public Water, Underground |
| Parking | Driveway, Garage - Attached |
| # of Garages | 3 |
| View | Preserve |
| Is Waterfront | No |
| Waterfront | None |
| Has Pool | Yes |
| Pool | Inground, Salt Water, Screened |
| Pets Allowed | Restricted |
| Subdivision Amenities | Bocce Ball, Clubhouse, Community Room, Dog Park, Exercise Room, Fitness Trail, Lobby, Manager on Site, Pickleball, Pool, Sidewalks, Street Lights, Community Tennis Courts, Workshop |
| Security | Entry Phone, Gate - Unmanned, Security Patrol, Security Sys-Owned |
Interior
| Interior Features | Closet Cabinets, Entry Lvl Lvng Area, Foyer, Cook Island, Volume Ceiling, Walk-in Closet |
|---|---|
| Appliances | Auto Garage Open, Dishwasher, Dryer, Microwave, Range - Gas, Refrigerator, Smoke Detector, Washer |
| Heating | Central, Electric |
| Cooling | Ceiling Fan, Central, Electric |
| Fireplace | No |
| # of Stories | 1 |
| Stories | 1.00 |
| Furnished | Unfurnished |
| Master Bedroom | Dual Sinks, Separate Shower |
Exterior
| Exterior Features | Auto Sprinkler, Screened Patio |
|---|---|
| Lot Description | < 1/4 Acre |
| Windows | Blinds |
| Roof | Comp Shingle |
| Construction | CBS |
| Front Exposure | Northeast |
Additional Information
| Date Listed | September 16th, 2025 |
|---|---|
| Days on Market | 28 |
| Zoning | Master |
| Foreclosure | No |
| Short Sale | No |
| RE / Bank Owned | No |
| HOA Fees | 542.56 |
| Parcel ID | 432270001730003 |
Room Dimensions
| Master Bedroom | 14.1 x 16.1 |
|---|---|
| Bedroom 2 | 13.5 x 11.8 |
| Den | 12.1 x 11 |
| Living Room | 17.4 x 19.5 |
| Kitchen | 12 x 10 |
| Patio | 14 x 12 |
Listing Details
| Office | Keller Williams Realty of PSL |
|---|---|
| thesouthfloridabroker@gmail.com |

