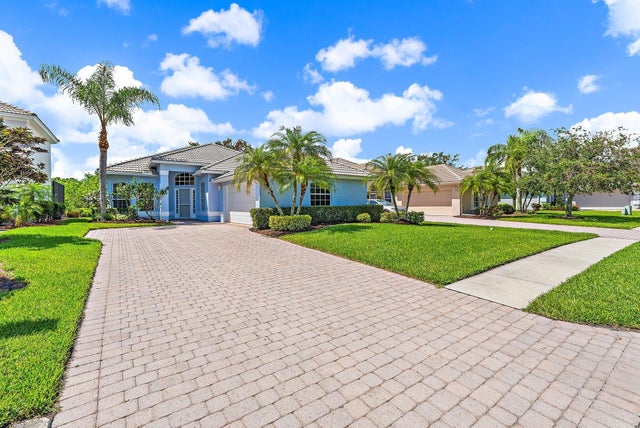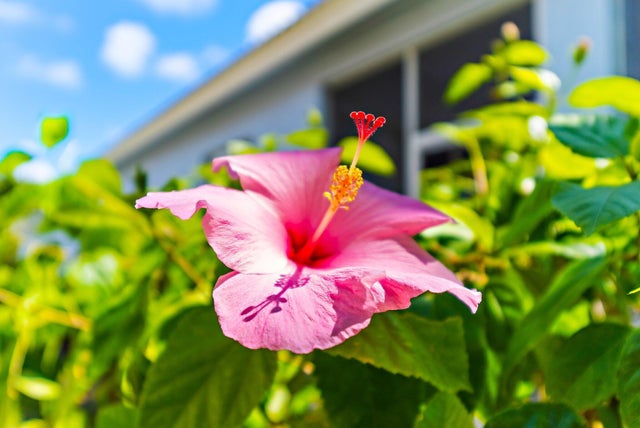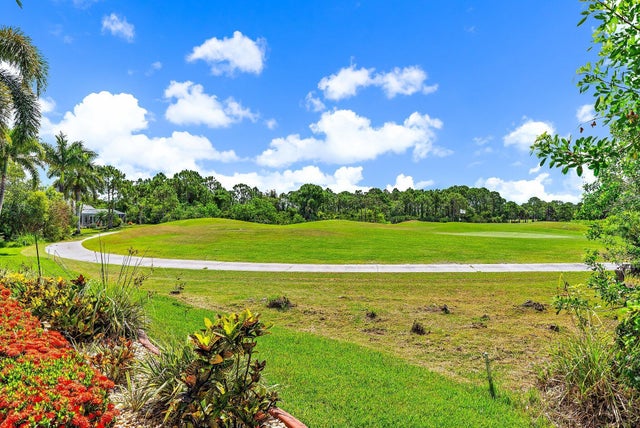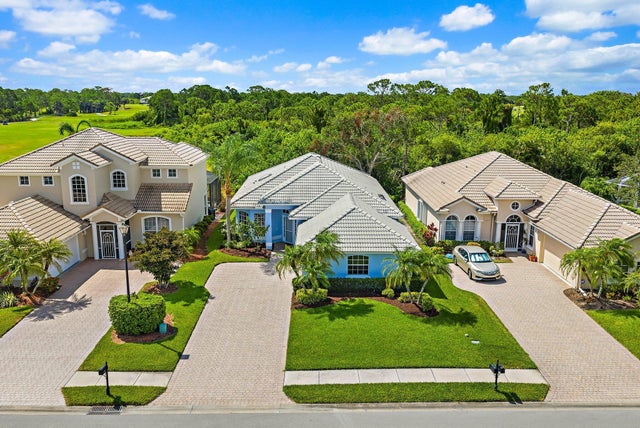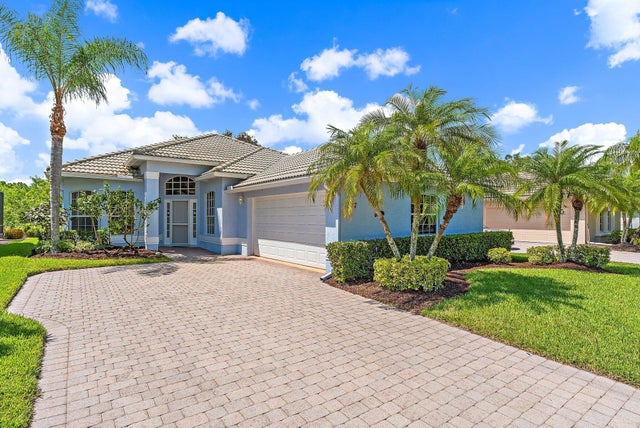About 1327 Nw Mossy Oak Way
Highly Desirable Jensen Beach Country Club. A Tropical Oasis with Luxurious Amenities: Award winning Golf Course, three Community Pools, Newly Updated Clubhouse, Tennis Courts, Guard Gated Entry & More. Miles of preserve for your walking & biking pleasure. Beautifully appointed 2 Bedroom w/Large Den/3rd Bedroom, 2 Bath, 2 Car Garage. Spacious Split floor plan with volume ceilings, upgraded tile flooring, ceiling fans, recessed lighting & Freshly Painted Interior. Elegant Foyer, Den/Study, Large Great Room perfect for entertaining family & friends, Sunny Kitchen with an abundant of counter-space, BRAND NEW S/S Appliances & Pantry. The Primary Bedroom Suite features: Tray Ceiling, 2 walk in closets & luxurious Bath. Enjoy the evenings & views of the preserve & Golf Course from thetranquil covered & screened lanai. Jensen Beach Country Club is close to everything! beaches, shopping, restaurants + more!
Features of 1327 Nw Mossy Oak Way
| MLS® # | RX-11124365 |
|---|---|
| USD | $499,000 |
| CAD | $702,407 |
| CNY | 元3,563,110 |
| EUR | €431,898 |
| GBP | £376,191 |
| RUB | ₽39,924,341 |
| HOA Fees | $357 |
| Bedrooms | 2 |
| Bathrooms | 2.00 |
| Full Baths | 2 |
| Total Square Footage | 2,407 |
| Living Square Footage | 1,762 |
| Square Footage | Tax Rolls |
| Acres | 0.14 |
| Year Built | 2002 |
| Type | Residential |
| Sub-Type | Single Family Detached |
| Restrictions | Buyer Approval, Lease OK w/Restrict |
| Style | Ranch |
| Unit Floor | 0 |
| Status | Active |
| HOPA | No Hopa |
| Membership Equity | No |
Community Information
| Address | 1327 Nw Mossy Oak Way |
|---|---|
| Area | 3 - Jensen Beach/Stuart - North of Roosevelt Br |
| Subdivision | JENSEN BEACH COUNTRY CLUB |
| City | Jensen Beach |
| County | Martin |
| State | FL |
| Zip Code | 34957 |
Amenities
| Amenities | Bike - Jog, Clubhouse, Golf Course, Manager on Site, Pool, Sidewalks, Street Lights, Tennis, Cabana |
|---|---|
| Utilities | Cable, Public Sewer, Public Water, Underground |
| Parking | 2+ Spaces, Garage - Attached |
| # of Garages | 2 |
| View | Golf, Preserve |
| Is Waterfront | No |
| Waterfront | None |
| Has Pool | No |
| Pets Allowed | Yes |
| Subdivision Amenities | Bike - Jog, Clubhouse, Golf Course Community, Manager on Site, Pool, Sidewalks, Street Lights, Community Tennis Courts, Cabana |
| Security | Gate - Manned |
Interior
| Interior Features | Ctdrl/Vault Ceilings, Foyer, Pantry, Roman Tub, Split Bedroom, Volume Ceiling, Walk-in Closet |
|---|---|
| Appliances | Auto Garage Open, Dishwasher, Disposal, Dryer, Microwave, Range - Electric, Refrigerator, Smoke Detector, Storm Shutters, Washer, Water Heater - Elec |
| Heating | Central |
| Cooling | Ceiling Fan, Central, Electric |
| Fireplace | No |
| # of Stories | 1 |
| Stories | 1.00 |
| Furnished | Unfurnished |
| Master Bedroom | Mstr Bdrm - Ground, Mstr Bdrm - Sitting, Separate Shower, Separate Tub |
Exterior
| Exterior Features | Auto Sprinkler, Covered Patio, Lake/Canal Sprinkler, Screened Patio, Zoned Sprinkler |
|---|---|
| Lot Description | < 1/4 Acre |
| Windows | Blinds, Drapes |
| Roof | Barrel |
| Construction | Block, CBS, Concrete |
| Front Exposure | Southeast |
Additional Information
| Date Listed | September 16th, 2025 |
|---|---|
| Days on Market | 28 |
| Zoning | PUD-WJ |
| Foreclosure | No |
| Short Sale | No |
| RE / Bank Owned | No |
| HOA Fees | 357 |
| Parcel ID | 173741009000000600 |
Room Dimensions
| Master Bedroom | 16 x 12 |
|---|---|
| Bedroom 2 | 13 x 12 |
| Den | 12 x 12 |
| Dining Room | 10 x 12 |
| Living Room | 15 x 30 |
| Kitchen | 11 x 13 |
| Porch | 22 x 8 |
Listing Details
| Office | RE/MAX of Stuart |
|---|---|
| jal@remaxofstuart.com |

