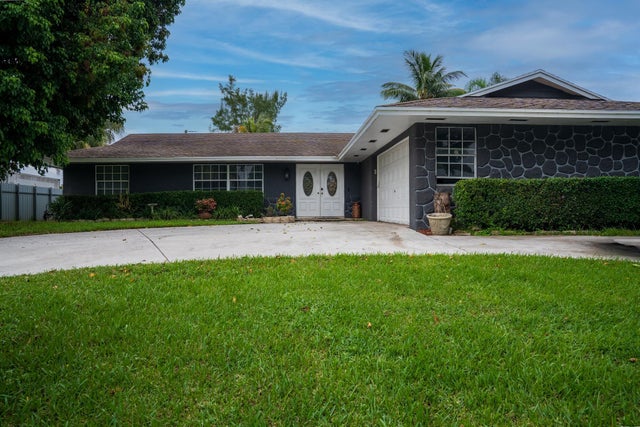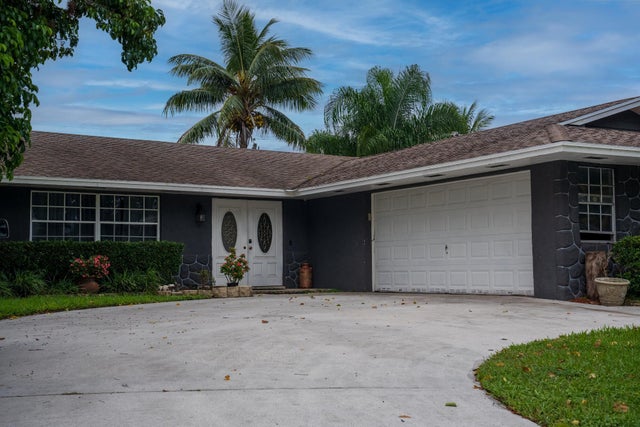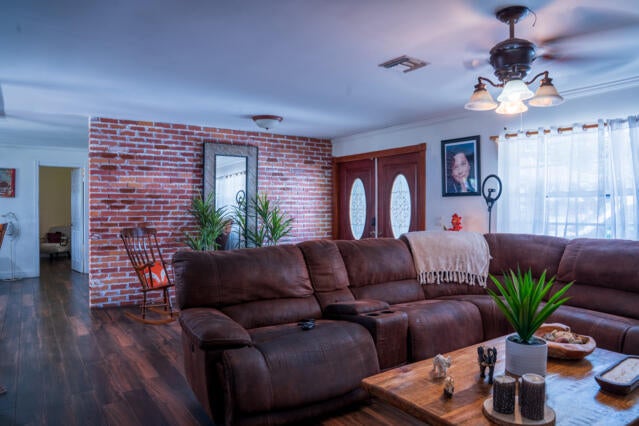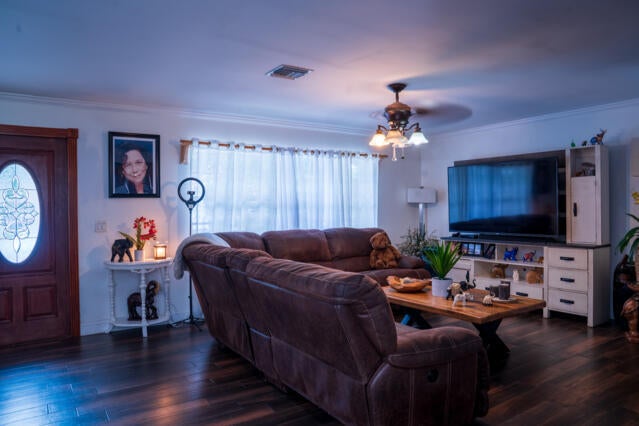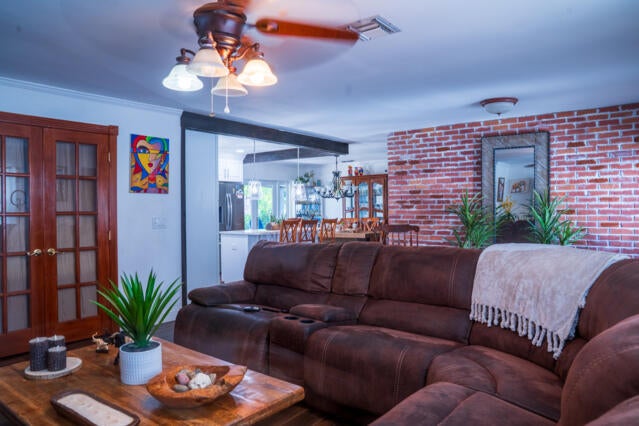About 1538 Bresee Road
Gorgeous home on one of the largest lots in the community! This suburban oasis features a circular driveway, 2-car garage with work area, and inviting curb appeal with mature trees and a front-yard swing. The serene backyard offers a covered lanai (easily screened), large grassy area with room for a pool, and peaceful canal views. NO HOA--bring your boat or RV! This well-maintained property features an updated kitchen, tiled floors throughout, a versatile flex room The AC was replaced in 2013 and the roof is 2010. Home is on septic. Conveniently located near shopping, dining, beaches, parks, and the vibrant Downtown West Palm Beach, this home offers both comfort and convenience living and entertaining. Don't miss out!!!
Features of 1538 Bresee Road
| MLS® # | RX-11124344 |
|---|---|
| USD | $520,000 |
| CAD | $730,683 |
| CNY | 元3,705,052 |
| EUR | €445,942 |
| GBP | £386,680 |
| RUB | ₽41,859,792 |
| Bedrooms | 3 |
| Bathrooms | 2.00 |
| Full Baths | 2 |
| Total Square Footage | 2,812 |
| Living Square Footage | 1,680 |
| Square Footage | Tax Rolls |
| Acres | 0.00 |
| Year Built | 1973 |
| Type | Residential |
| Sub-Type | Single Family Detached |
| Restrictions | None |
| Unit Floor | 0 |
| Status | Active Under Contract |
| HOPA | No Hopa |
| Membership Equity | No |
Community Information
| Address | 1538 Bresee Road |
|---|---|
| Area | 5510 |
| Subdivision | NAZARENE PARK |
| City | West Palm Beach |
| County | Palm Beach |
| State | FL |
| Zip Code | 33415 |
Amenities
| Amenities | None |
|---|---|
| Utilities | None |
| Parking | 2+ Spaces, Driveway, Garage - Attached |
| # of Garages | 2 |
| View | Canal, Garden |
| Is Waterfront | Yes |
| Waterfront | Canal Width 1 - 80 |
| Has Pool | No |
| Pets Allowed | Yes |
| Subdivision Amenities | None |
| Security | None |
Interior
| Interior Features | Entry Lvl Lvng Area, Cook Island, Pantry, Split Bedroom, Walk-in Closet |
|---|---|
| Appliances | Dishwasher, Disposal, Dryer, Microwave, Range - Electric, Refrigerator, Smoke Detector, Washer |
| Heating | Central |
| Cooling | Central |
| Fireplace | No |
| # of Stories | 1 |
| Stories | 1.00 |
| Furnished | Unfurnished |
| Master Bedroom | Mstr Bdrm - Ground |
Exterior
| Lot Description | < 1/4 Acre |
|---|---|
| Windows | Impact Glass |
| Roof | Comp Shingle |
| Construction | Concrete |
| Front Exposure | West |
School Information
| Elementary | Forest Hill Elementary School |
|---|---|
| Middle | Okeeheelee Middle School |
| High | John I. Leonard High School |
Additional Information
| Date Listed | September 16th, 2025 |
|---|---|
| Days on Market | 29 |
| Zoning | SF Residential |
| Foreclosure | No |
| Short Sale | No |
| RE / Bank Owned | No |
| Parcel ID | 00424411050000130 |
Room Dimensions
| Master Bedroom | 16 x 12 |
|---|---|
| Living Room | 14 x 11 |
| Kitchen | 10.5 x 10 |
Listing Details
| Office | CENTURY 21 Tenace Realty |
|---|---|
| ellen@c21tenace.com |

