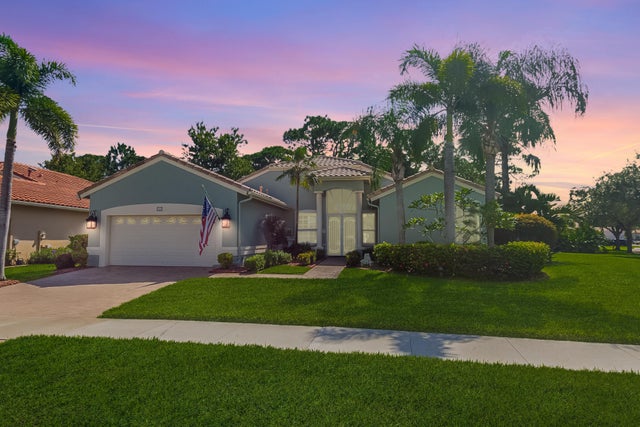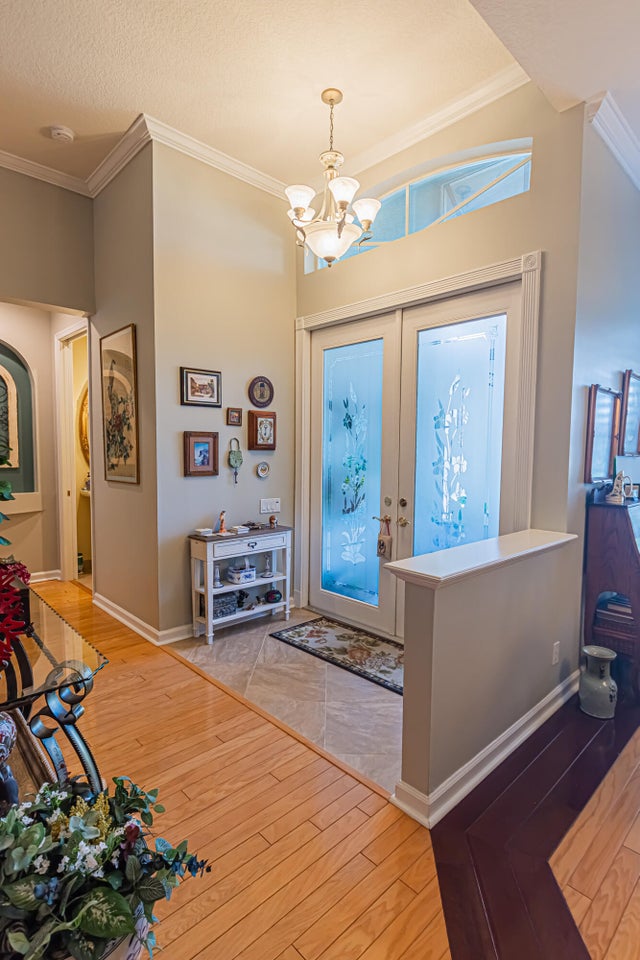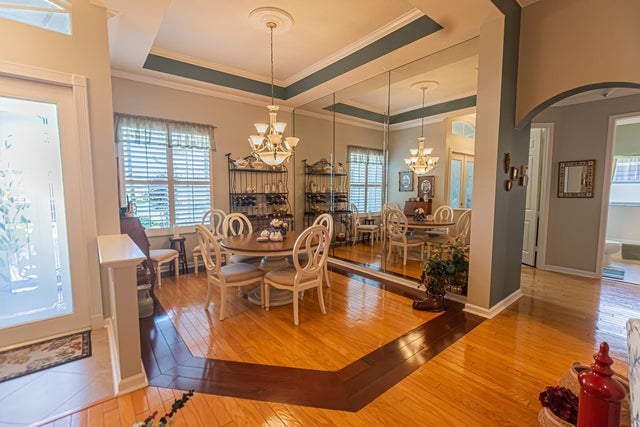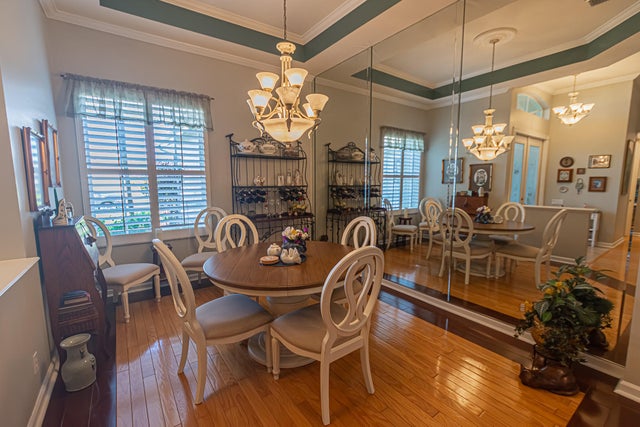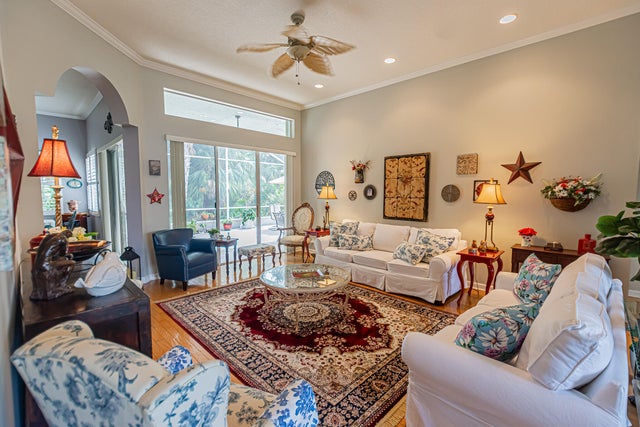About 430 Nw Brookville Court
Beautifully maintained 3 Bedroom, 2 Bath, 2-Car Garage home in the sought-after Cascades 55+ community. The kitchen offers Corian countertops, 42'' cabinets with pot drawers, pantry & stainless-steel appliances. Interior features include tray ceilings, crown molding, mirror wall, wood floors, surround sound throughout, A/C with UV light, central vacuum, and a recently painted exterior. Oversized covered & screened lanai with hot tub hook-up overlooks a private preserve backyard on oversized lot, while accordion shutters provide peace of mind. The Cascades lifestyle includes a clubhouse, pool, spa, fitness center, tennis, shuffleboard, and more. HOA dues cover lawn care, irrigation, cable, and additional services. Conveniently located near shopping, dining, and all that SLW has to offer!GC 4 POINT ROOF CERTIFICATION REPORT CONFIRMS 7 YEARS REMAINING LIFE - AFFORDABLE HOMEOWNER INSURANCE AVAILABLE.
Features of 430 Nw Brookville Court
| MLS® # | RX-11124323 |
|---|---|
| USD | $479,900 |
| CAD | $671,798 |
| CNY | 元3,413,961 |
| EUR | €414,448 |
| GBP | £364,765 |
| RUB | ₽38,441,814 |
| HOA Fees | $399 |
| Bedrooms | 3 |
| Bathrooms | 3.00 |
| Full Baths | 2 |
| Half Baths | 1 |
| Total Square Footage | 3,829 |
| Living Square Footage | 2,545 |
| Square Footage | Tax Rolls |
| Acres | 0.27 |
| Year Built | 2002 |
| Type | Residential |
| Sub-Type | Single Family Detached |
| Unit Floor | 0 |
| Status | Active |
| HOPA | Yes-Verified |
| Membership Equity | No |
Community Information
| Address | 430 Nw Brookville Court |
|---|---|
| Area | 7500 |
| Subdivision | CASCADES |
| Development | CASCADES |
| City | Port Saint Lucie |
| County | St. Lucie |
| State | FL |
| Zip Code | 34986 |
Amenities
| Amenities | Billiards, Bocce Ball, Business Center, Clubhouse, Exercise Room, Game Room, Golf Course, Library, Manager on Site, Pickleball, Pool, Putting Green, Shuffleboard, Sidewalks, Street Lights, Tennis |
|---|---|
| Utilities | Cable, 3-Phase Electric, Gas Natural, Public Sewer, Public Water |
| Parking | Driveway, Garage - Attached |
| # of Garages | 2 |
| View | Preserve |
| Is Waterfront | No |
| Waterfront | None |
| Has Pool | No |
| Pets Allowed | Restricted |
| Unit | Corner |
| Subdivision Amenities | Billiards, Bocce Ball, Business Center, Clubhouse, Exercise Room, Game Room, Golf Course Community, Library, Manager on Site, Pickleball, Pool, Putting Green, Shuffleboard, Sidewalks, Street Lights, Community Tennis Courts |
| Security | Burglar Alarm, Gate - Manned |
| Guest House | No |
Interior
| Interior Features | Entry Lvl Lvng Area, Foyer, Laundry Tub, Pantry, Pull Down Stairs, Roman Tub, Split Bedroom, Volume Ceiling, Walk-in Closet |
|---|---|
| Appliances | Auto Garage Open, Central Vacuum, Dishwasher, Disposal, Dryer, Ice Maker, Microwave, Range - Gas, Refrigerator, Smoke Detector, Storm Shutters, Washer, Washer/Dryer Hookup, Water Heater - Gas |
| Heating | Central, Electric |
| Cooling | Central, Electric, Paddle Fans |
| Fireplace | No |
| # of Stories | 1 |
| Stories | 1.00 |
| Furnished | Furniture Negotiable, Unfurnished |
| Master Bedroom | Dual Sinks, Mstr Bdrm - Ground, Mstr Bdrm - Sitting, Separate Shower, Separate Tub |
Exterior
| Exterior Features | Auto Sprinkler, Covered Patio, Custom Lighting, Screened Patio, Shutters |
|---|---|
| Lot Description | 1/4 to 1/2 Acre, Corner Lot, Paved Road, Private Road, Sidewalks |
| Windows | Blinds, Plantation Shutters, Sliding, Verticals |
| Roof | Barrel |
| Construction | CBS |
| Front Exposure | West |
Additional Information
| Date Listed | September 16th, 2025 |
|---|---|
| Days on Market | 44 |
| Zoning | PUD |
| Foreclosure | No |
| Short Sale | No |
| RE / Bank Owned | No |
| HOA Fees | 398.67 |
| Parcel ID | 332394300510009 |
Room Dimensions
| Master Bedroom | 18 x 14 |
|---|---|
| Bedroom 2 | 13 x 11 |
| Bedroom 3 | 11 x 11 |
| Dining Room | 14 x 11, 19 x 14 |
| Family Room | 16 x 14 |
| Living Room | 18 x 15 |
| Kitchen | 15 x 12 |
| Bonus Room | 17 x 11 |
| Patio | 36 x 20 |
Listing Details
| Office | RE/MAX Gold |
|---|---|
| richard.mckinney@remax.net |

