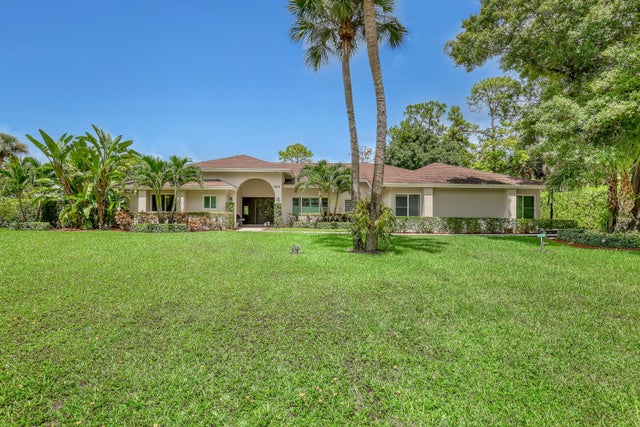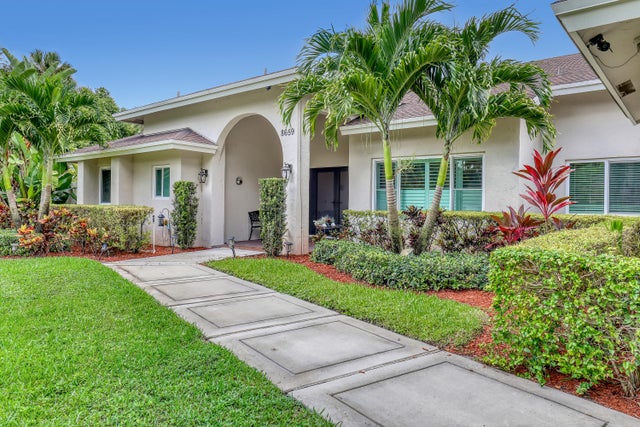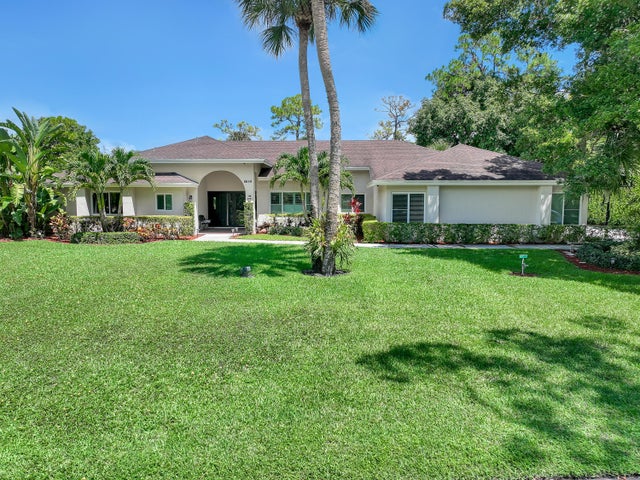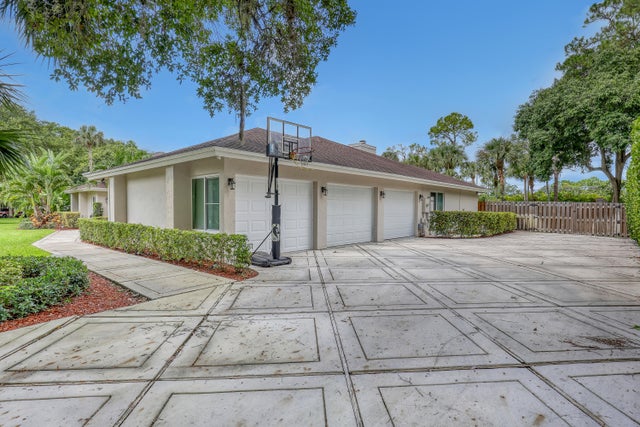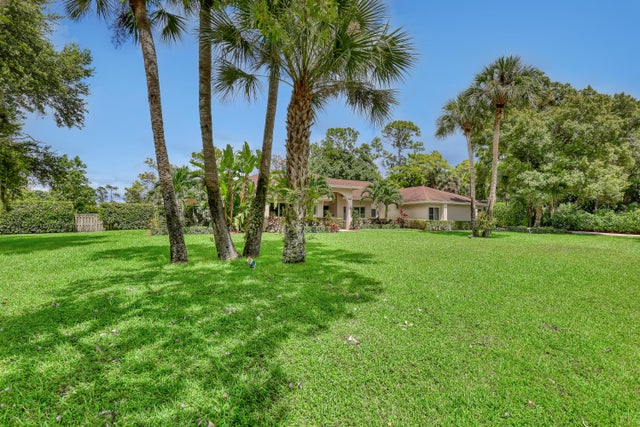About 8659 Thousand Pines Circle
This beautifully designed custom built executive home offers 4 bedrooms, 3 bath, 3 car garage pool, on over an acre in Thousand Pines Estates, a gated community of 52 homes on acre plus lots. This home is light and bright with incredible curb appeal enhanced by the meticulously manicured landscaping and lovely architectural details including high ceilings, split bedroom plan,gourmet kitchen, plantation shutters, outdoor playground,custom built gazebo with climate control and bridge over the 6500 gallon Koi pond, putting green, outdoor summer kitchen, impact windows and doors throughout, no worries during hurricane season with a Generac generator with 1000 gallon propane tank. Minutes from the turnpike,schools, restaurants and shopping... Additional information on the last 2 pictures..
Features of 8659 Thousand Pines Circle
| MLS® # | RX-11124313 |
|---|---|
| USD | $1,174,900 |
| CAD | $1,650,981 |
| CNY | 元8,364,818 |
| EUR | €1,011,289 |
| GBP | £877,905 |
| RUB | ₽95,578,937 |
| HOA Fees | $150 |
| Bedrooms | 4 |
| Bathrooms | 3.00 |
| Full Baths | 3 |
| Total Square Footage | 4,965 |
| Living Square Footage | 3,166 |
| Square Footage | Tax Rolls |
| Acres | 0.00 |
| Year Built | 1989 |
| Type | Residential |
| Sub-Type | Single Family Detached |
| Restrictions | Buyer Approval, Interview Required |
| Style | Contemporary |
| Unit Floor | 0 |
| Status | Price Change |
| HOPA | No Hopa |
| Membership Equity | No |
Community Information
| Address | 8659 Thousand Pines Circle |
|---|---|
| Area | 5580 |
| Subdivision | Thousand Pines Estates |
| City | West Palm Beach |
| County | Palm Beach |
| State | FL |
| Zip Code | 33411 |
Amenities
| Amenities | Street Lights |
|---|---|
| Utilities | Cable, 3-Phase Electric, Public Water, Septic |
| Parking | 2+ Spaces, Driveway, Garage - Attached, Vehicle Restrictions |
| # of Garages | 3 |
| View | Other |
| Is Waterfront | No |
| Waterfront | None |
| Has Pool | Yes |
| Pool | Equipment Included, Inground, Screened, Child Gate |
| Pets Allowed | Yes |
| Subdivision Amenities | Street Lights |
Interior
| Interior Features | Closet Cabinets, Ctdrl/Vault Ceilings, Foyer, Cook Island, Laundry Tub, Split Bedroom, Walk-in Closet, Pull Down Stairs |
|---|---|
| Appliances | Auto Garage Open, Dishwasher, Dryer, Generator Whle House, Microwave, Range - Electric, Refrigerator, Smoke Detector, Washer, Water Heater - Elec |
| Heating | Electric, Central Individual |
| Cooling | Electric, Central Individual |
| Fireplace | No |
| # of Stories | 1 |
| Stories | 1.00 |
| Furnished | Unfurnished |
| Master Bedroom | Mstr Bdrm - Sitting, Separate Shower, Separate Tub |
Exterior
| Exterior Features | Auto Sprinkler, Covered Patio, Fence, Outdoor Shower, Screened Patio, Well Sprinkler, Zoned Sprinkler, Fruit Tree(s) |
|---|---|
| Lot Description | 1 to < 2 Acres, Paved Road, Private Road, Treed Lot |
| Windows | Hurricane Windows, Impact Glass, Plantation Shutters, Single Hung Metal, Sliding |
| Roof | Comp Shingle |
| Construction | CBS |
| Front Exposure | South |
Additional Information
| Date Listed | September 16th, 2025 |
|---|---|
| Days on Market | 35 |
| Zoning | RESIDENTIAL |
| Foreclosure | No |
| Short Sale | No |
| RE / Bank Owned | No |
| HOA Fees | 150 |
| Parcel ID | 00424329010000100 |
Room Dimensions
| Master Bedroom | 18 x 17 |
|---|---|
| Bedroom 2 | 14 x 12 |
| Bedroom 3 | 12 x 12 |
| Bedroom 4 | 12 x 12 |
| Family Room | 21 x 17 |
| Living Room | 21 x 18 |
| Kitchen | 24 x 21 |
Listing Details
| Office | Luxury Homes Realty Group, Inc |
|---|---|
| clairehomes@aol.com |

