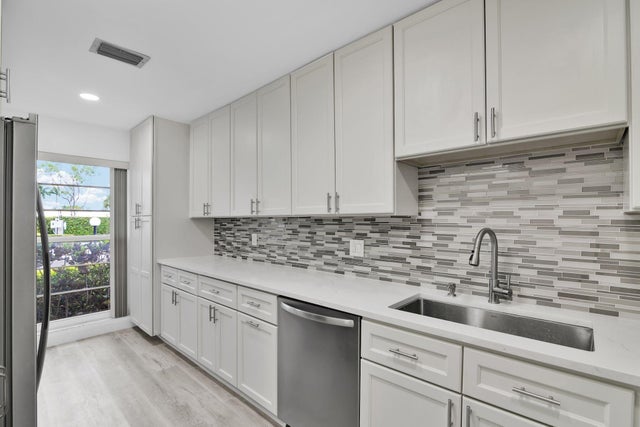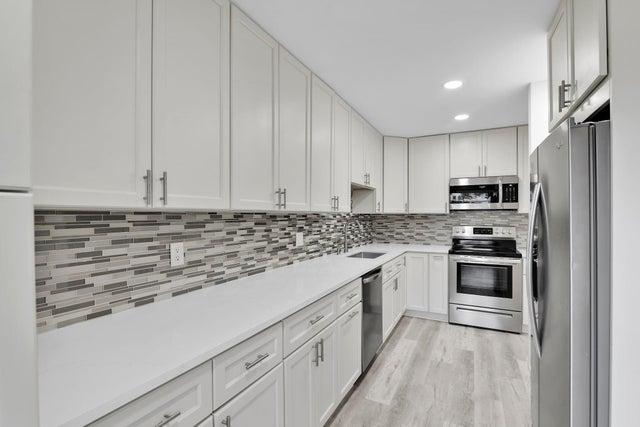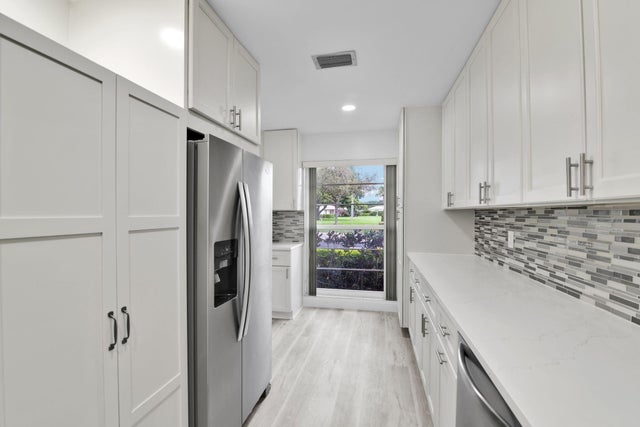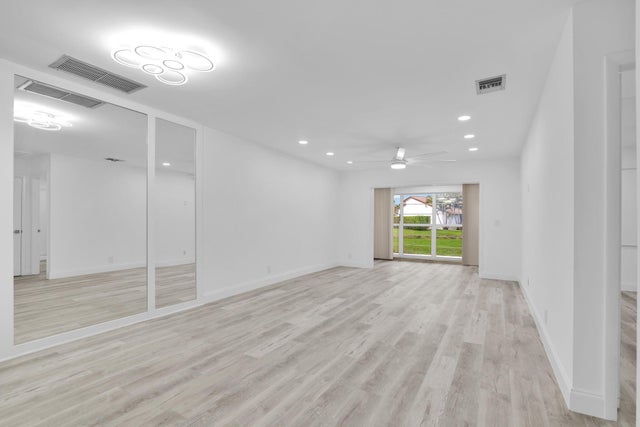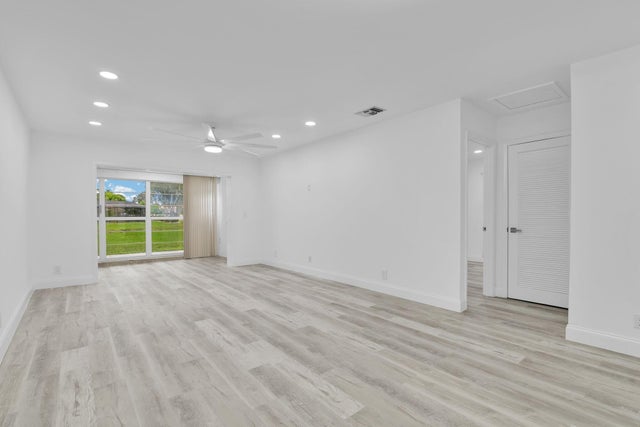About 8844 Belle Aire Dr Drive #224
Spectacular 2 bedroom 2 bath PRIMARY SWEETS. Large open Family room with custom mirrors. Freshly Painted, new fans, renovated all APPLIANCES & AIR CONDITIONER just 2 years old. CORNER VILLA WITH VIEW TO THE CANAL . . All Hurricane Windows & Shutter to make it completed. Excellent location, close to the Turnpike, shopping centers, restaurants, and Super Market right across the street GATED COMMUNITY WALKING DISTANCE TO THE CLUB HOUSE. Pickleball - Tennis - Community Pool - Shuffle Board - Bocce Ball - VERY SECURE LOCATION. Two car spots in front of semi detached Villa. LOW HOA - 55 and over community. MUST SEE...
Features of 8844 Belle Aire Dr Drive #224
| MLS® # | RX-11124306 |
|---|---|
| USD | $325,000 |
| CAD | $457,480 |
| CNY | 元2,320,663 |
| EUR | €281,296 |
| GBP | £245,014 |
| RUB | ₽26,002,828 |
| HOA Fees | $586 |
| Bedrooms | 2 |
| Bathrooms | 2.00 |
| Full Baths | 2 |
| Total Square Footage | 1,332 |
| Living Square Footage | 1,332 |
| Square Footage | Other |
| Acres | 0.00 |
| Year Built | 1979 |
| Type | Residential |
| Sub-Type | Condo or Coop |
| Unit Floor | 224 |
| Status | Active |
| HOPA | Yes-Verified |
| Membership Equity | No |
Community Information
| Address | 8844 Belle Aire Dr Drive #224 |
|---|---|
| Area | 4770 |
| Subdivision | BOCA LAKES CONDO |
| City | Boca Raton |
| County | Palm Beach |
| State | FL |
| Zip Code | 33433 |
Amenities
| Amenities | Bocce Ball, Clubhouse, Community Room, Pickleball, Pool, Shuffleboard, Street Lights, Tennis |
|---|---|
| Utilities | Cable, 3-Phase Electric, Public Sewer, Public Water |
| # of Garages | 2 |
| View | Canal, Garden |
| Is Waterfront | Yes |
| Waterfront | Interior Canal |
| Has Pool | No |
| Pets Allowed | No |
| Subdivision Amenities | Bocce Ball, Clubhouse, Community Room, Pickleball, Pool, Shuffleboard, Street Lights, Community Tennis Courts |
| Security | Gate - Unmanned |
Interior
| Interior Features | Split Bedroom, Walk-in Closet |
|---|---|
| Appliances | Cooktop, Dishwasher, Disposal, Dryer, Freezer, Ice Maker, Microwave, Range - Electric, Refrigerator, Smoke Detector, Washer |
| Heating | Central, Electric |
| Cooling | Ceiling Fan, Central, Electric |
| Fireplace | No |
| # of Stories | 1 |
| Stories | 1.00 |
| Furnished | Unfurnished |
| Master Bedroom | Dual Sinks, Separate Shower, 2 Master Suites |
Exterior
| Windows | Impact Glass |
|---|---|
| Construction | CBS, Frame/Stucco |
| Front Exposure | Southeast |
Additional Information
| Date Listed | September 16th, 2025 |
|---|---|
| Days on Market | 28 |
| Zoning | Res |
| Foreclosure | No |
| Short Sale | No |
| RE / Bank Owned | No |
| HOA Fees | 585.67 |
| Parcel ID | 00424717010002240 |
Room Dimensions
| Master Bedroom | 15 x 13 |
|---|---|
| Bedroom 2 | 12 x 11 |
| Living Room | 22 x 13 |
| Kitchen | 15 x 9 |
Listing Details
| Office | Pickle Ball Real Estate |
|---|---|
| peter@pickleballrealestate.net |

