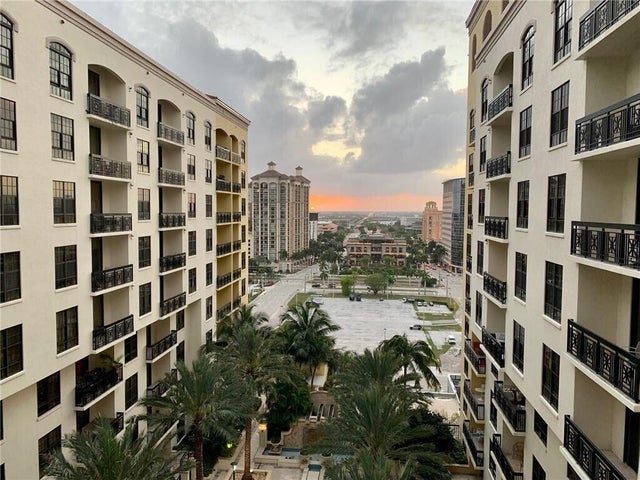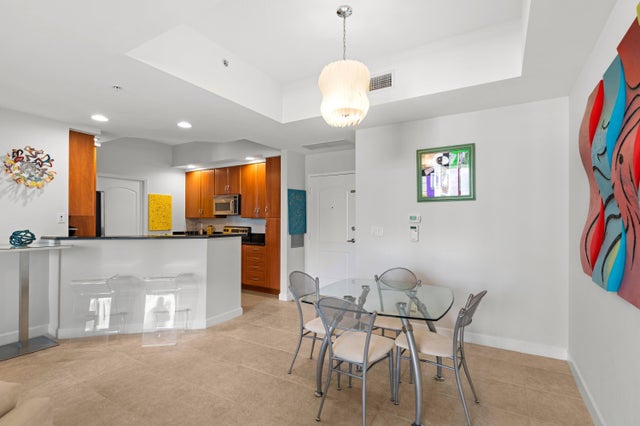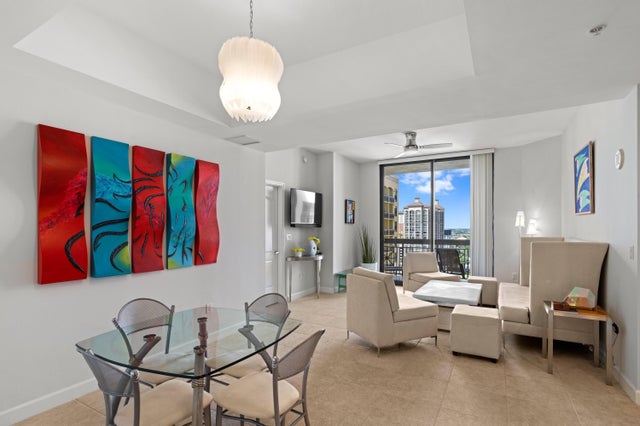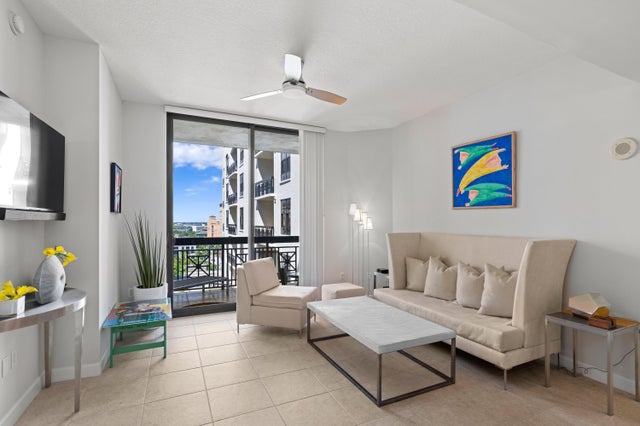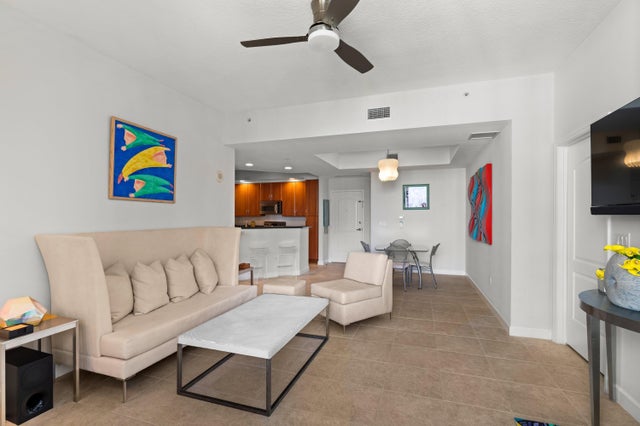About 801 S Olive Avenue #1417
This spacious, sun-filled 2 bedroom, 2 bath with an open floor plan features sweeping views of West PB. The kitchen has ample cabinetry with stone countertops, stainless steel appliances, and a separate laundry. The open kitchen/dining/living room features continuous ceramic tile flooring, high ceilings and access to the large balcony. Both spacious bedrooms have large windows and custom closets. The master bedroom has two walk-in closets and oversized bathroom with dual vanity and a separate tub and shower. One City Plaza residents enjoy 24 hour concierge, valet parking, roof top pool with pool deck steam room & sauna, social room, and well equipped fitness center. Near Brightline Stat
Features of 801 S Olive Avenue #1417
| MLS® # | RX-11124286 |
|---|---|
| USD | $1,499,000 |
| CAD | $2,105,121 |
| CNY | 元10,682,474 |
| EUR | €1,289,994 |
| GBP | £1,122,669 |
| RUB | ₽118,044,751 |
| HOA Fees | $744 |
| Bedrooms | 2 |
| Bathrooms | 2.00 |
| Full Baths | 2 |
| Total Square Footage | 1,264 |
| Living Square Footage | 1,264 |
| Square Footage | Tax Rolls |
| Acres | 0.00 |
| Year Built | 2006 |
| Type | Residential |
| Sub-Type | Condo or Coop |
| Restrictions | Buyer Approval |
| Unit Floor | 14 |
| Status | Active |
| HOPA | No Hopa |
| Membership Equity | No |
Community Information
| Address | 801 S Olive Avenue #1417 |
|---|---|
| Area | 5420 |
| Subdivision | ONE CITY PLAZA CONDO |
| City | West Palm Beach |
| County | Palm Beach |
| State | FL |
| Zip Code | 33401 |
Amenities
| Amenities | Business Center, Clubhouse, Community Room, Courtesy Bus, Elevator, Extra Storage, Exercise Room, Lobby, Manager on Site, Picnic Area, Pool, Sauna, Spa-Hot Tub, Trash Chute, Workshop |
|---|---|
| Utilities | Public Sewer, Public Water |
| # of Garages | 1 |
| Is Waterfront | No |
| Waterfront | None |
| Has Pool | No |
| Pets Allowed | Yes |
| Subdivision Amenities | Business Center, Clubhouse, Community Room, Courtesy Bus, Elevator, Extra Storage, Exercise Room, Lobby, Manager on Site, Picnic Area, Pool, Sauna, Spa-Hot Tub, Trash Chute, Workshop |
Interior
| Interior Features | Closet Cabinets, Entry Lvl Lvng Area, Fire Sprinkler, Split Bedroom, Volume Ceiling, Walk-in Closet |
|---|---|
| Appliances | Dishwasher, Disposal, Dryer, Microwave, Refrigerator, Washer, Water Heater - Elec |
| Heating | Central, Electric |
| Cooling | Central, Electric |
| Fireplace | No |
| # of Stories | 21 |
| Stories | 21.00 |
| Furnished | Unfurnished |
| Master Bedroom | 2 Master Baths, Separate Tub |
Exterior
| Exterior Features | Open Patio |
|---|---|
| Construction | CBS, Concrete |
| Front Exposure | South |
Additional Information
| Date Listed | September 16th, 2025 |
|---|---|
| Days on Market | 29 |
| Zoning | QGD-25 |
| Foreclosure | No |
| Short Sale | No |
| RE / Bank Owned | No |
| HOA Fees | 744 |
| Parcel ID | 74434322380141417 |
Room Dimensions
| Master Bedroom | 15 x 13 |
|---|---|
| Living Room | 13 x 12 |
| Kitchen | 12 x 10 |
Listing Details
| Office | Douglas Elliman |
|---|---|
| flbroker@elliman.com |

