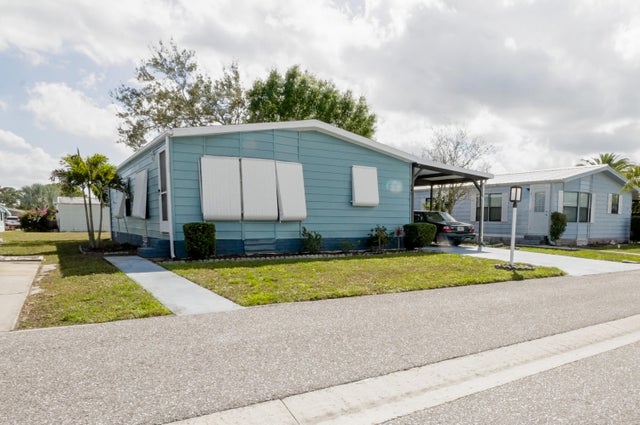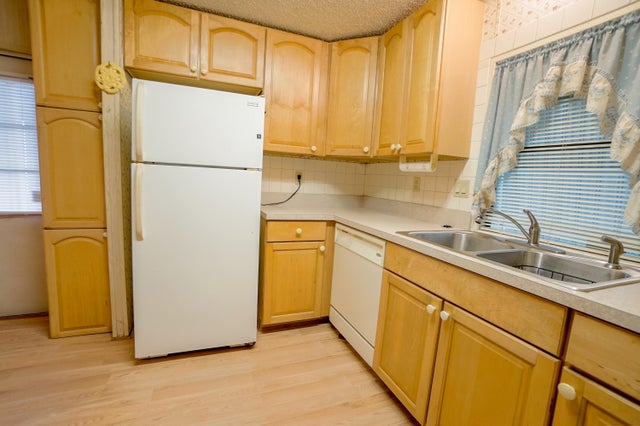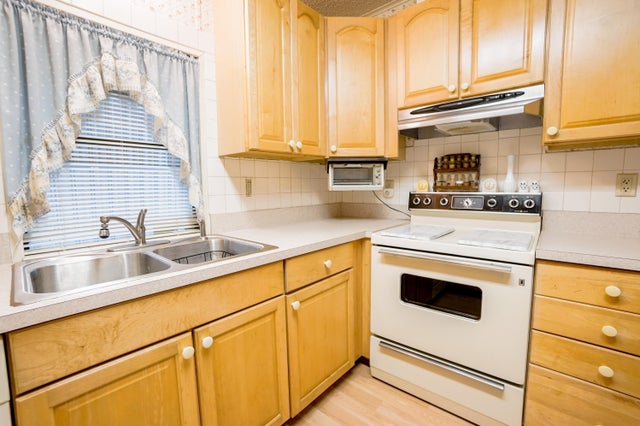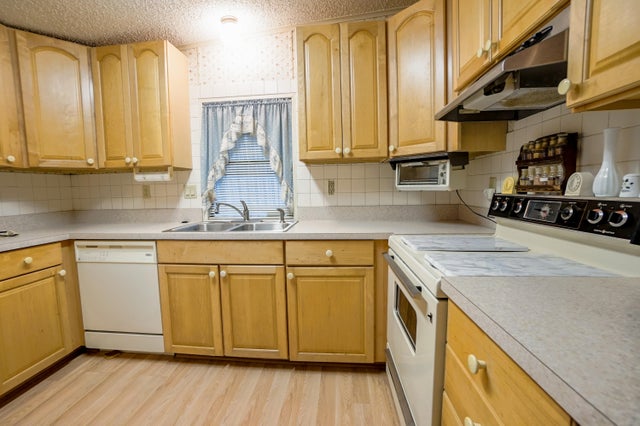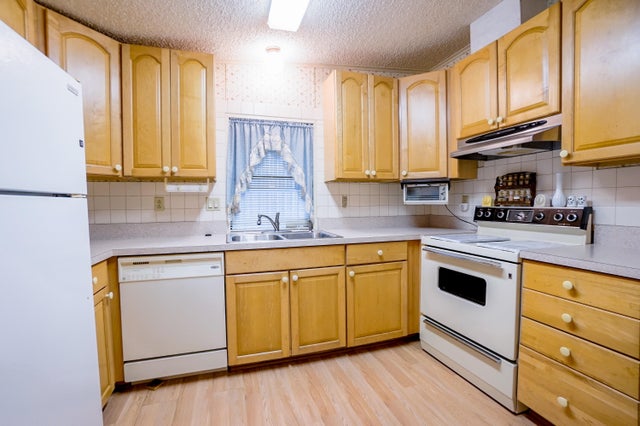About 541 Ann Marie Lane
This 2 Bed/2 Bath, 1014 Sq Ft home, features a large kitchen with solid wood cabinets, kitchen island, and an open floor plan with living room and dining areas. as well as nicely sized bedrooms and walk in closets, a separate laundry room,which leads to a screened in lanai and large storage closet. The low HOA fee of $197 per month includes: basic cable, internet, trash removal and a whole host of amenities like the clubhouse, heated pool, shuffleboard, and more..there is even RV/Boat Storage. The home is being sold furnished and is ready for you to move right in. La Buona Vita, is a 55+ Coop Community with NO Land Lease fees?
Features of 541 Ann Marie Lane
| MLS® # | RX-11124173 |
|---|---|
| USD | $129,000 |
| CAD | $181,584 |
| CNY | 元921,125 |
| EUR | €111,653 |
| GBP | £97,252 |
| RUB | ₽10,321,122 |
| HOA Fees | $197 |
| Bedrooms | 2 |
| Bathrooms | 2.00 |
| Full Baths | 2 |
| Total Square Footage | 1,476 |
| Living Square Footage | 1,014 |
| Square Footage | Tax Rolls |
| Acres | 0.04 |
| Year Built | 1988 |
| Type | Residential |
| Sub-Type | Mobile/Manufactured |
| Unit Floor | 0 |
| Status | Active |
| HOPA | Yes-Verified |
| Membership Equity | No |
Community Information
| Address | 541 Ann Marie Lane |
|---|---|
| Area | 7280 |
| Subdivision | LA BUONA VITA COOPERATIVE |
| City | Port Saint Lucie |
| County | St. Lucie |
| State | FL |
| Zip Code | 34952 |
Amenities
| Amenities | Clubhouse, Community Room, Game Room, Internet Included, Library, Pool, Street Lights |
|---|---|
| Utilities | Cable, 3-Phase Electric, Public Sewer, Public Water, Underground |
| Parking Spaces | 1 |
| Parking | Carport - Attached |
| Is Waterfront | No |
| Waterfront | None |
| Has Pool | No |
| Pets Allowed | No |
| Subdivision Amenities | Clubhouse, Community Room, Game Room, Internet Included, Library, Pool, Street Lights |
Interior
| Interior Features | Built-in Shelves, Cook Island, Walk-in Closet |
|---|---|
| Appliances | Dishwasher, Dryer, Range - Electric, Refrigerator, Smoke Detector, Washer, Water Heater - Elec |
| Heating | Central, Electric |
| Cooling | Ceiling Fan, Central, Electric |
| Fireplace | No |
| # of Stories | 1 |
| Stories | 1.00 |
| Furnished | Furnished |
| Master Bedroom | Separate Shower |
Exterior
| Exterior Features | Screened Patio |
|---|---|
| Lot Description | < 1/4 Acre |
| Construction | Manufactured |
| Front Exposure | Northwest |
Additional Information
| Date Listed | September 16th, 2025 |
|---|---|
| Days on Market | 28 |
| Zoning | RMH-5- |
| Foreclosure | No |
| Short Sale | No |
| RE / Bank Owned | No |
| HOA Fees | 197 |
| Parcel ID | 342666401800002 |
Room Dimensions
| Master Bedroom | 12 x 11 |
|---|---|
| Bedroom 2 | 11 x 10 |
| Living Room | 19 x 15 |
| Kitchen | 11 x 9 |
Listing Details
| Office | RE/MAX Gold |
|---|---|
| richard.mckinney@remax.net |

