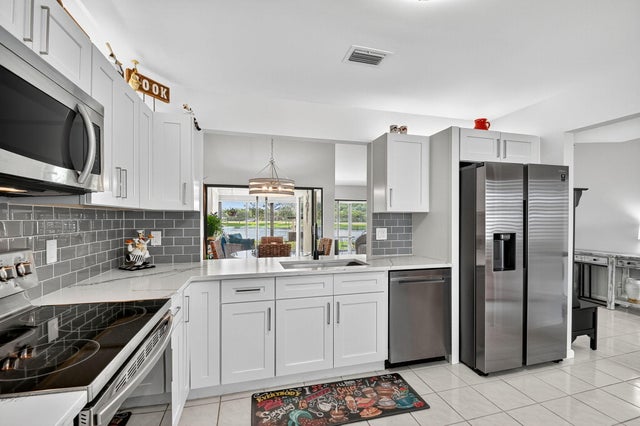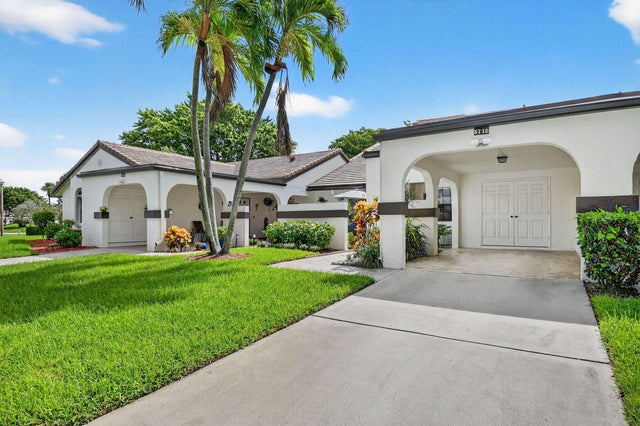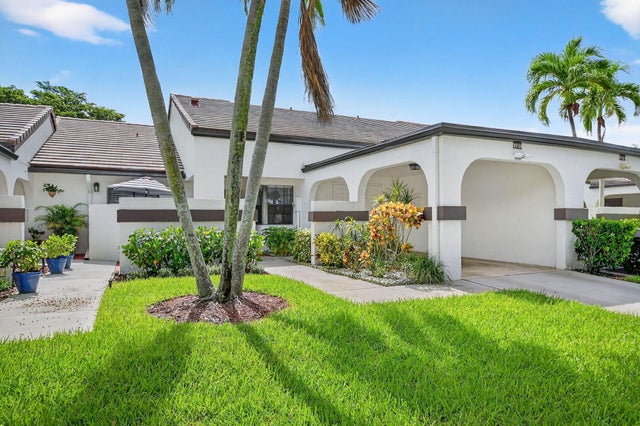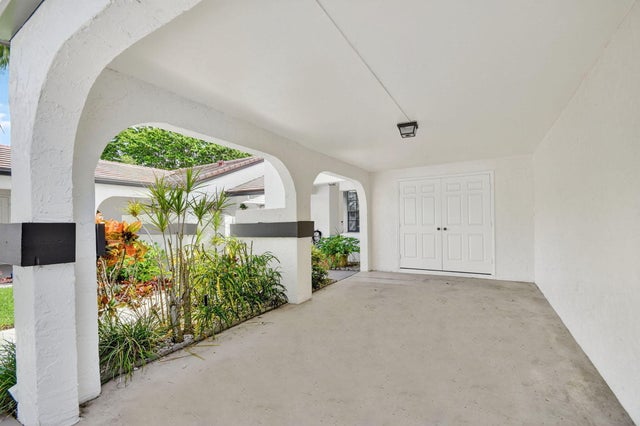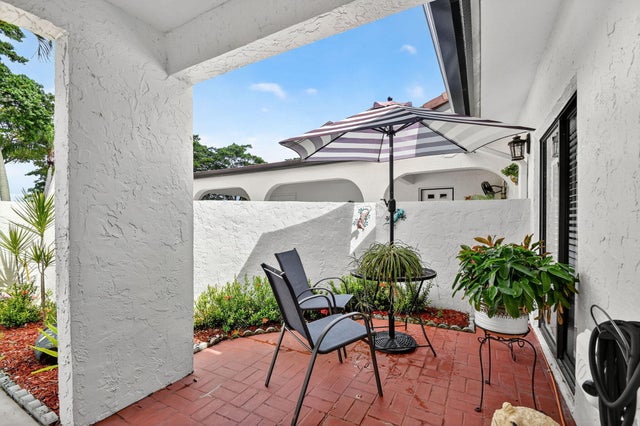About 5710 Parkwalk Circle E
Start your mornings w/coffee & peaceful lake views, welcome to the ultimate Florida lifestyle! From your expansive air conditioned lanai, enjoy year round indoor/outdoor living & sunsets that make every day feel like vacation. This beautifully updated home features a split floor plan, soaring ceilings, & tile flooring throughout. Entry w/motion-sensor lighting, a covered front porch & a carport w/tons of storage. Enter with a secure Anderson storm door as once inside, natural light pours into the spacious foyer, formal dining, & open living areas. Modern kitchen w/newer appliances flow seamlessly into the dining & living rooms, all overlooking the lake. The primary suite also boasts serene water views and updated bath. The wraparound air-conditioned patio, expands your living space beyondcomparable models & offers lake views from the kitchen, dining, living, & primary bedroom. With a newer AC and water heater, abundant closets & stylish updates, this home blends comfort & elegance w/the relaxed charm of Florida you've been looking for!!
Features of 5710 Parkwalk Circle E
| MLS® # | RX-11124166 |
|---|---|
| USD | $326,900 |
| CAD | $455,601 |
| CNY | 元2,320,925 |
| EUR | €280,666 |
| GBP | £247,305 |
| RUB | ₽26,086,522 |
| HOA Fees | $896 |
| Bedrooms | 2 |
| Bathrooms | 2.00 |
| Full Baths | 2 |
| Total Square Footage | 1,839 |
| Living Square Footage | 1,503 |
| Square Footage | Other |
| Acres | 0.08 |
| Year Built | 1984 |
| Type | Residential |
| Sub-Type | Townhouse / Villa / Row |
| Style | Villa |
| Unit Floor | 1 |
| Status | Price Change |
| HOPA | Yes-Verified |
| Membership Equity | No |
Community Information
| Address | 5710 Parkwalk Circle E |
|---|---|
| Area | 4590 |
| Subdivision | Parkwalk |
| Development | ABERDEEN |
| City | Boynton Beach |
| County | Palm Beach |
| State | FL |
| Zip Code | 33472 |
Amenities
| Amenities | Clubhouse, Exercise Room, Game Room, Internet Included, Manager on Site, Pickleball, Pool, Sidewalks, Spa-Hot Tub, Street Lights, Tennis |
|---|---|
| Utilities | Cable, 3-Phase Electric, Public Sewer, Public Water |
| Parking Spaces | 1 |
| Parking | Carport - Attached, Driveway |
| View | Garden, Lake |
| Is Waterfront | Yes |
| Waterfront | Lake |
| Has Pool | No |
| Pets Allowed | Restricted |
| Unit | Corner |
| Subdivision Amenities | Clubhouse, Exercise Room, Game Room, Internet Included, Manager on Site, Pickleball, Pool, Sidewalks, Spa-Hot Tub, Street Lights, Community Tennis Courts |
Interior
| Interior Features | Ctdrl/Vault Ceilings, Entry Lvl Lvng Area, Foyer, Pantry, Split Bedroom, Walk-in Closet |
|---|---|
| Appliances | Dishwasher, Dryer, Microwave, Range - Electric, Refrigerator, Washer, Washer/Dryer Hookup, Water Heater - Elec |
| Heating | Electric |
| Cooling | Ceiling Fan, Electric |
| Fireplace | No |
| # of Stories | 1 |
| Stories | 1.00 |
| Furnished | Unfurnished |
| Master Bedroom | Mstr Bdrm - Ground, Separate Shower |
Exterior
| Exterior Features | Auto Sprinkler, Covered Patio |
|---|---|
| Lot Description | < 1/4 Acre, Paved Road, Sidewalks, West of US-1 |
| Construction | CBS |
| Front Exposure | Southeast |
School Information
| Middle | Christa Mcauliffe Middle School |
|---|---|
| High | Park Vista Community High School |
Additional Information
| Date Listed | September 16th, 2025 |
|---|---|
| Days on Market | 43 |
| Zoning | RS |
| Foreclosure | No |
| Short Sale | No |
| RE / Bank Owned | No |
| HOA Fees | 896 |
| Parcel ID | 00424514060000111 |
Room Dimensions
| Master Bedroom | 14 x 12 |
|---|---|
| Bedroom 2 | 14 x 11 |
| Living Room | 30 x 12 |
| Kitchen | 13 x 11 |
Listing Details
| Office | Hanlon Realty Group LLC |
|---|---|
| sherri@hanlonrealtygroup.com |

