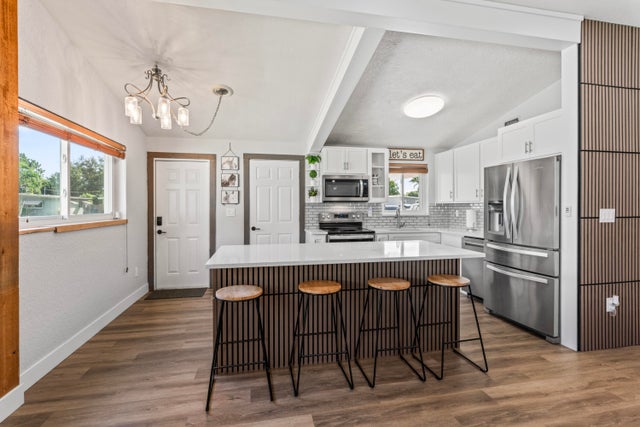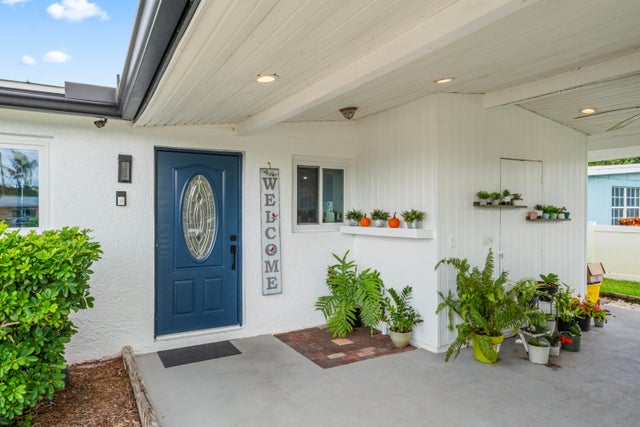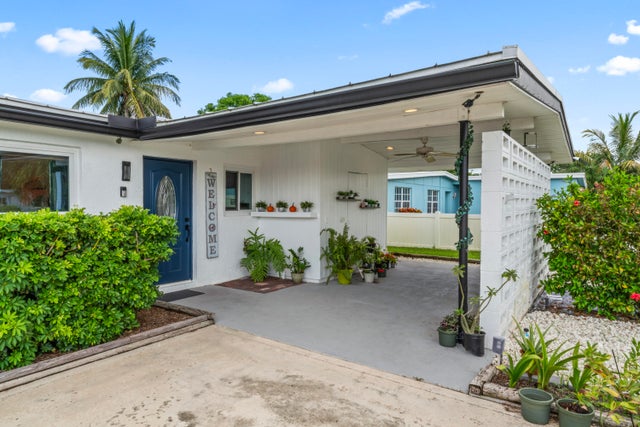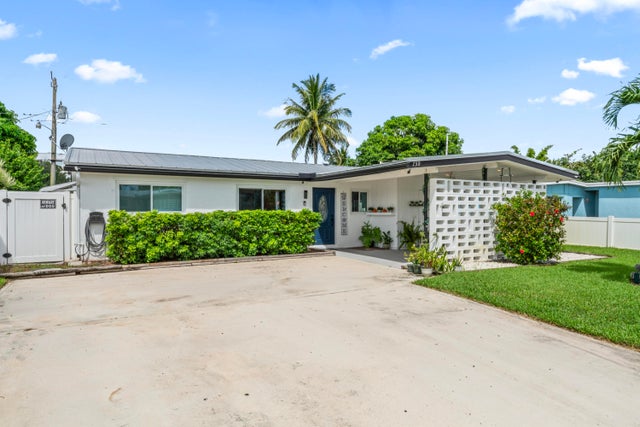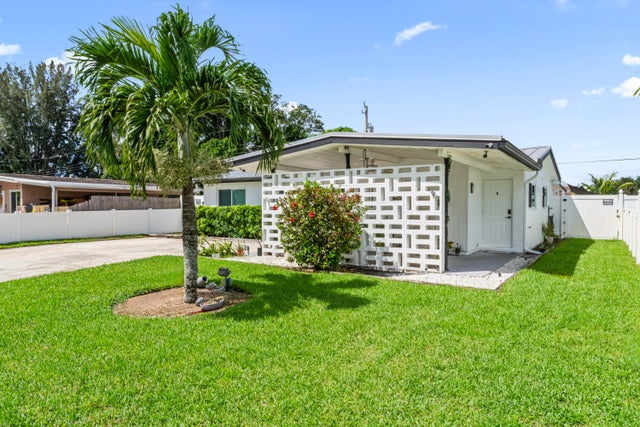About 759 Hibiscus Drive
Charming 3-bedroom, 2-bath home in a beautiful and peaceful neighborhood, featuring a durable metal roof and impact windows for added safety and peace of mind. Ideally located near schools and just minutes from multiple shopping centers, offering both comfort and convenience. Schedule your showing today and come see this beautiful property!
Features of 759 Hibiscus Drive
| MLS® # | RX-11124115 |
|---|---|
| USD | $485,000 |
| CAD | $681,110 |
| CNY | 元3,456,304 |
| EUR | €417,376 |
| GBP | £363,238 |
| RUB | ₽38,193,265 |
| Bedrooms | 3 |
| Bathrooms | 2.00 |
| Full Baths | 2 |
| Total Square Footage | 1,605 |
| Living Square Footage | 1,125 |
| Square Footage | Tax Rolls |
| Acres | 0.18 |
| Year Built | 1960 |
| Type | Residential |
| Sub-Type | Single Family Detached |
| Restrictions | Buyer Approval |
| Unit Floor | 0 |
| Status | Pending |
| HOPA | No Hopa |
| Membership Equity | No |
Community Information
| Address | 759 Hibiscus Drive |
|---|---|
| Area | 5530 |
| Subdivision | PALM BEACH COLONY SECS 1 AND 2 |
| City | Royal Palm Beach |
| County | Palm Beach |
| State | FL |
| Zip Code | 33411 |
Amenities
| Amenities | None |
|---|---|
| Utilities | 3-Phase Electric, Public Water, Well Water |
| Parking Spaces | 1 |
| Is Waterfront | Yes |
| Waterfront | Lake |
| Has Pool | Yes |
| Pool | Above Ground |
| Pets Allowed | Yes |
| Subdivision Amenities | None |
Interior
| Interior Features | Closet Cabinets, Walk-in Closet |
|---|---|
| Appliances | Dryer, Range - Electric, Refrigerator, Washer |
| Heating | Central, Electric |
| Cooling | Central, Electric |
| Fireplace | No |
| # of Stories | 1 |
| Stories | 1.00 |
| Furnished | Unfurnished |
| Master Bedroom | None |
Exterior
| Lot Description | < 1/4 Acre |
|---|---|
| Roof | Aluminum |
| Construction | CBS, Frame/Stucco |
| Front Exposure | East |
Additional Information
| Date Listed | September 15th, 2025 |
|---|---|
| Days on Market | 29 |
| Zoning | RS-2(c |
| Foreclosure | No |
| Short Sale | No |
| RE / Bank Owned | No |
| Parcel ID | 72414326020050090 |
Room Dimensions
| Master Bedroom | 10 x 14 |
|---|---|
| Bedroom 2 | 12 x 10 |
| Bedroom 3 | 9 x 9 |
| Living Room | 13 x 16 |
| Kitchen | 9 x 9 |
Listing Details
| Office | Antorcha Real Estate Group LLC |
|---|---|
| lainerealtor@gmail.com |

