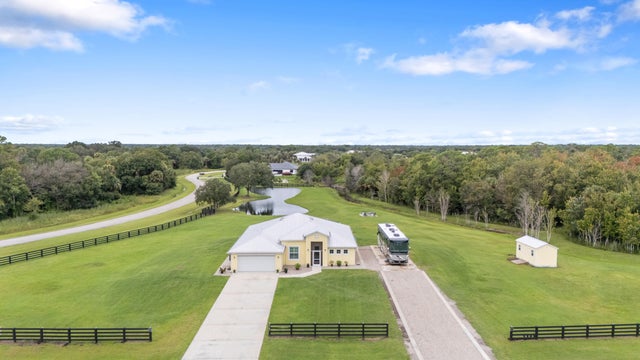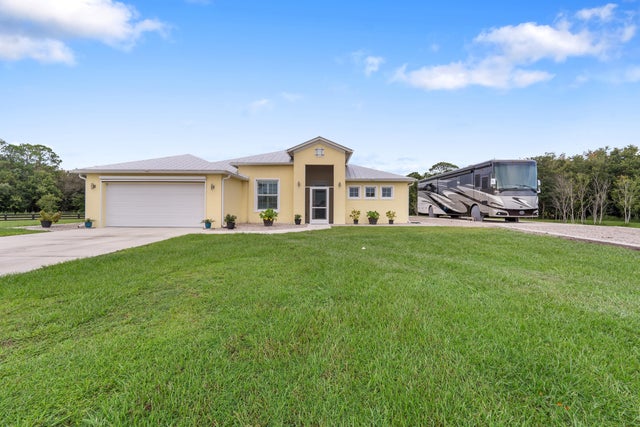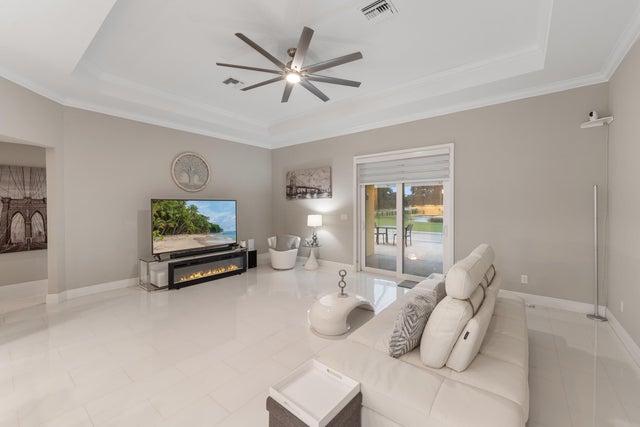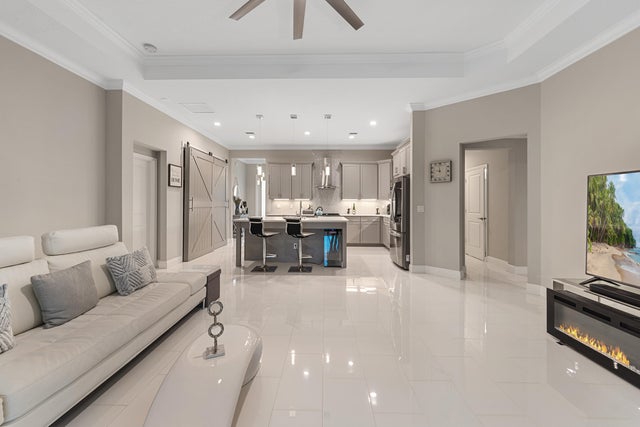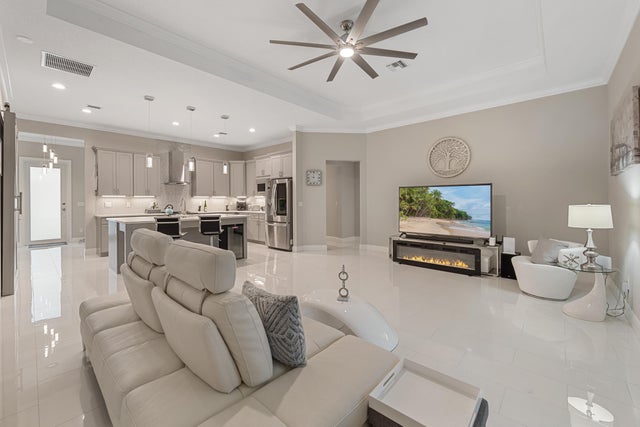About 2143 Se 137th Way
Here is a pristine 2022 custom CBS home situated on 5 acres in the upscale ranchette community of Bridlewood Ranches. This 3-bedroom, 2.5-bath residence spans over 2300sqft under air, boasting marble floors throughout, a formal dining room and a quartzite-finished open kitchen with island just off the home's formal living area. The expansive master suite, approximately 700sqft, features a walk-in closet, dual vanities, a soaking tub, and a marble stone shower. On the guest side of the home, you'll find the 2nd and 3rd oversized bedrooms, 1 & 1/2 bath and laundry room. Enjoy the peaceful country sunsets and wildlife viewing, including deer and turkey, from your new screened porch. Also a separate RV parking area with hookups and garden shed is included.
Features of 2143 Se 137th Way
| MLS® # | RX-11124094 |
|---|---|
| USD | $900,000 |
| CAD | $1,263,915 |
| CNY | 元6,413,760 |
| EUR | €774,513 |
| GBP | £674,051 |
| RUB | ₽70,874,100 |
| HOA Fees | $125 |
| Bedrooms | 3 |
| Bathrooms | 3.00 |
| Full Baths | 2 |
| Half Baths | 1 |
| Total Square Footage | 2,924 |
| Living Square Footage | 2,341 |
| Square Footage | Tax Rolls |
| Acres | 5.16 |
| Year Built | 2022 |
| Type | Residential |
| Sub-Type | Single Family Detached |
| Restrictions | Buyer Approval |
| Style | Traditional |
| Unit Floor | 0 |
| Status | Active |
| HOPA | No Hopa |
| Membership Equity | No |
Community Information
| Address | 2143 Se 137th Way |
|---|---|
| Area | SE County (OK) |
| Subdivision | BRIDLEWOOD RANCHES |
| City | Okeechobee |
| County | Okeechobee |
| State | FL |
| Zip Code | 34974 |
Amenities
| Amenities | Horse Trails, Horses Permitted |
|---|---|
| Utilities | 3-Phase Electric, Septic, Underground, Well Water |
| Parking | 2+ Spaces, Garage - Attached, Open, RV/Boat |
| # of Garages | 2 |
| View | Garden, Pond, Preserve |
| Is Waterfront | Yes |
| Waterfront | Pond |
| Has Pool | No |
| Pets Allowed | Yes |
| Subdivision Amenities | Horse Trails, Horses Permitted |
| Security | Burglar Alarm, Gate - Unmanned |
Interior
| Interior Features | Ctdrl/Vault Ceilings, Foyer, Cook Island, Pantry, Split Bedroom, Volume Ceiling, Walk-in Closet |
|---|---|
| Appliances | Dishwasher, Dryer, Microwave, Range - Electric, Refrigerator, Washer |
| Heating | Central |
| Cooling | Central |
| Fireplace | No |
| # of Stories | 1 |
| Stories | 1.00 |
| Furnished | Unfurnished |
| Master Bedroom | Dual Sinks, Mstr Bdrm - Ground, Separate Shower, Separate Tub |
Exterior
| Exterior Features | Fence, Room for Pool, Screened Patio, Shed |
|---|---|
| Lot Description | 5 to <10 Acres, Corner Lot, Paved Road, Private Road, Treed Lot |
| Windows | Hurricane Windows, Impact Glass, Plantation Shutters |
| Roof | Metal |
| Construction | CBS, Concrete |
| Front Exposure | East |
Additional Information
| Date Listed | September 15th, 2025 |
|---|---|
| Days on Market | 30 |
| Zoning | AG/Res |
| Foreclosure | No |
| Short Sale | No |
| RE / Bank Owned | No |
| HOA Fees | 125 |
| Parcel ID | 12537360010000000240 |
Room Dimensions
| Master Bedroom | 15 x 27 |
|---|---|
| Bedroom 2 | 16 x 14 |
| Bedroom 3 | 17 x 14 |
| Living Room | 22 x 17 |
| Kitchen | 11 x 17 |
| Porch | 45 x 12 |
Listing Details
| Office | Keller Williams Realty Of The Treasure Coast |
|---|---|
| thesouthfloridabroker@gmail.com |

