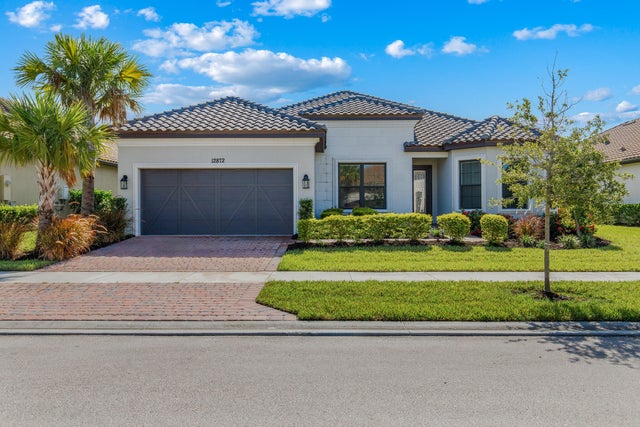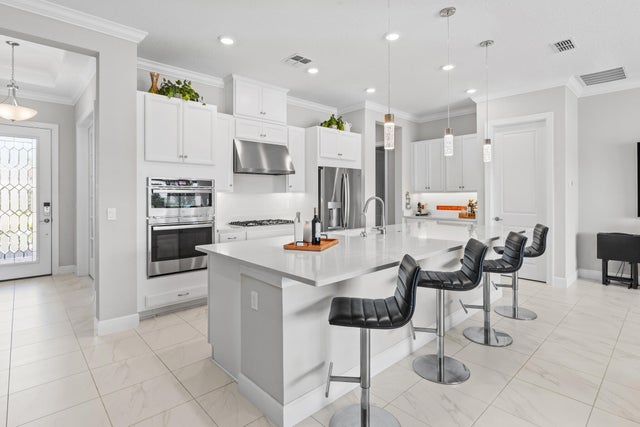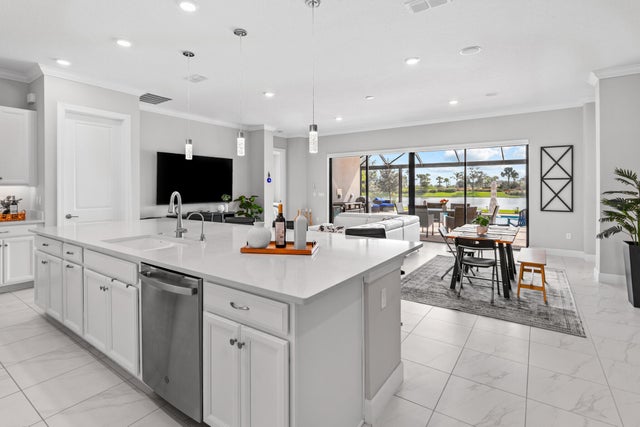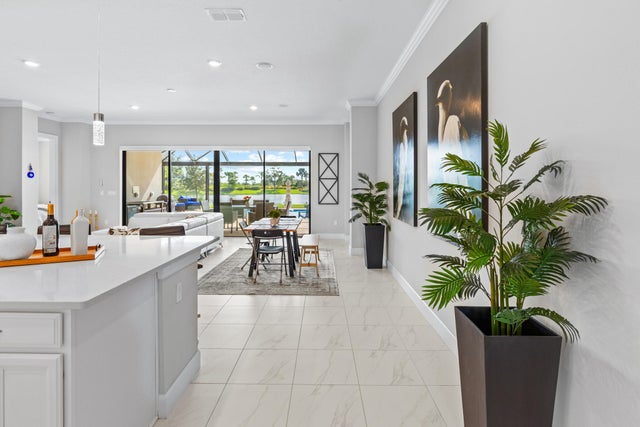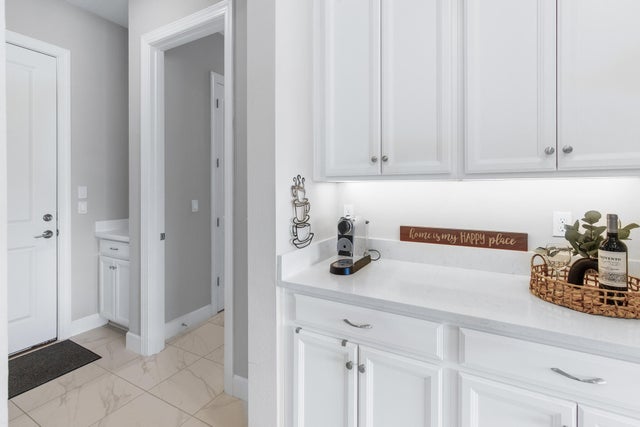About 12872 Sw Barelli Court
Welcome to this stunning AMBRA model in the desirable 55+ community of Esplanade at Tradition. This 3 bedroom, 3 full bath home features 2 primary suites plus a den with elegant glass French doors. The open, light-filled floor plan offers tile floors in main areas, crown molding and expansive pocketing sliding doors that open to a screened patio with pool, panoramic lake view, and a full-view screen enclosure. The gourmet kitchen boasts quartz countertops, upgraded cabinetry, a large island, stainless steel appliances, and spacious walk-in pantry Both primary suites include walk-in closets and spa like baths with quartz counters. With over $100,000+ in builder upgrades, landscaping, and so much more, this home is an incredible opportunity
Features of 12872 Sw Barelli Court
| MLS® # | RX-11124059 |
|---|---|
| USD | $720,000 |
| CAD | $1,013,494 |
| CNY | 元5,141,160 |
| EUR | €623,179 |
| GBP | £542,800 |
| RUB | ₽57,606,264 |
| HOA Fees | $529 |
| Bedrooms | 3 |
| Bathrooms | 3.00 |
| Full Baths | 3 |
| Total Square Footage | 3,214 |
| Living Square Footage | 2,329 |
| Square Footage | Tax Rolls |
| Acres | 0.21 |
| Year Built | 2023 |
| Type | Residential |
| Sub-Type | Single Family Detached |
| Style | Mediterranean |
| Unit Floor | 0 |
| Status | Active |
| HOPA | Yes-Verified |
| Membership Equity | No |
Community Information
| Address | 12872 Sw Barelli Court |
|---|---|
| Area | 7800 |
| Subdivision | ESPLANADE AT TRADITION |
| Development | Esplanade at Tradition |
| City | Port Saint Lucie |
| County | St. Lucie |
| State | FL |
| Zip Code | 34987 |
Amenities
| Amenities | Bike - Jog, Billiards, Cabana, Cafe/Restaurant, Clubhouse, Exercise Room, Game Room, Lobby, Manager on Site, Pickleball, Pool, Sidewalks, Spa-Hot Tub, Street Lights, Tennis |
|---|---|
| Utilities | Cable, 3-Phase Electric, Gas Natural, Public Sewer, Public Water |
| Parking | 2+ Spaces, Driveway, Garage - Attached |
| # of Garages | 2 |
| View | Lake, Pool |
| Is Waterfront | Yes |
| Waterfront | Lake |
| Has Pool | Yes |
| Pool | Concrete, Equipment Included, Inground, Screened |
| Pets Allowed | Yes |
| Subdivision Amenities | Bike - Jog, Billiards, Cabana, Cafe/Restaurant, Clubhouse, Exercise Room, Game Room, Lobby, Manager on Site, Pickleball, Pool, Sidewalks, Spa-Hot Tub, Street Lights, Community Tennis Courts |
| Security | Burglar Alarm, Gate - Unmanned |
| Guest House | No |
Interior
| Interior Features | Entry Lvl Lvng Area, Foyer, Cook Island, Pantry, Split Bedroom, Walk-in Closet |
|---|---|
| Appliances | Auto Garage Open, Cooktop, Dishwasher, Disposal, Dryer, Microwave, Range - Gas, Refrigerator, Wall Oven, Washer, Water Heater - Gas |
| Heating | Central, Electric |
| Cooling | Central, Electric |
| Fireplace | No |
| # of Stories | 1 |
| Stories | 1.00 |
| Furnished | Furniture Negotiable |
| Master Bedroom | Dual Sinks, Mstr Bdrm - Ground, 2 Master Baths, 2 Master Suites |
Exterior
| Exterior Features | Auto Sprinkler, Covered Patio, Screened Patio, Shutters, Zoned Sprinkler |
|---|---|
| Lot Description | < 1/4 Acre, Paved Road, Sidewalks |
| Windows | Blinds, Double Hung Metal, Sliding |
| Roof | Barrel |
| Construction | Block, CBS |
| Front Exposure | West |
Additional Information
| Date Listed | September 15th, 2025 |
|---|---|
| Days on Market | 29 |
| Zoning | Master |
| Foreclosure | No |
| Short Sale | No |
| RE / Bank Owned | No |
| HOA Fees | 528.54 |
| Parcel ID | 430550000670000 |
Room Dimensions
| Master Bedroom | 134 x 155 |
|---|---|
| Bedroom 2 | 116 x 117 |
| Den | 108 x 1,310 |
| Living Room | 2,410 x 168 |
| Kitchen | 20 x 10 |
Listing Details
| Office | Compass Florida LLC |
|---|---|
| brokerfl@compass.com |

