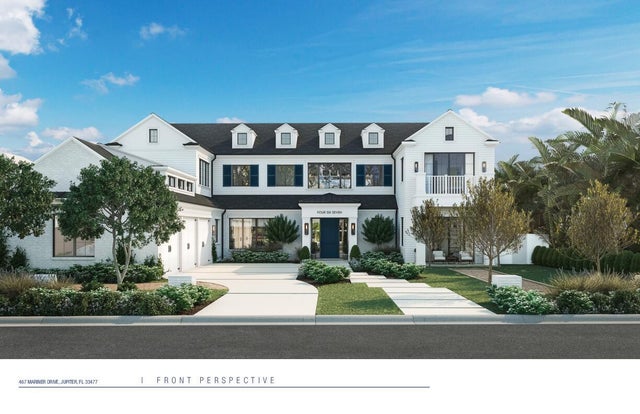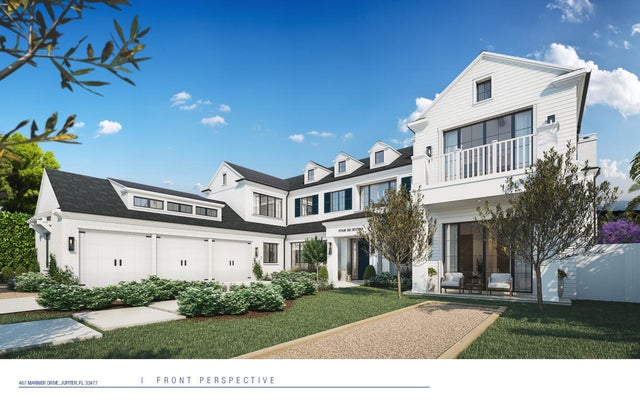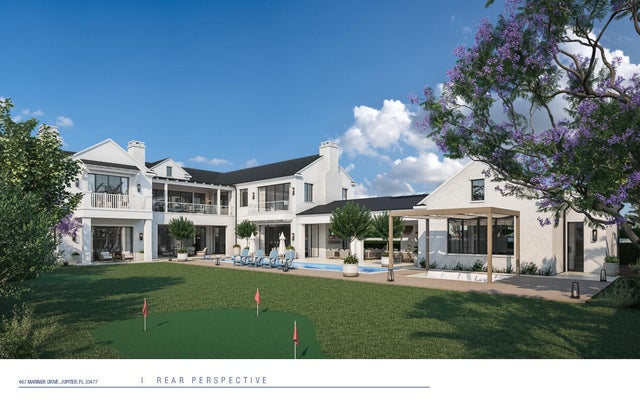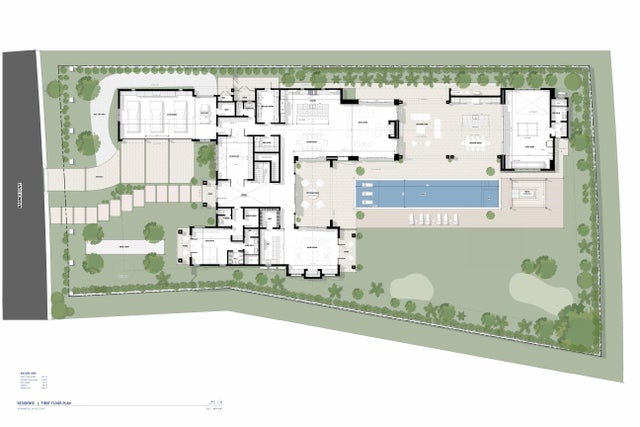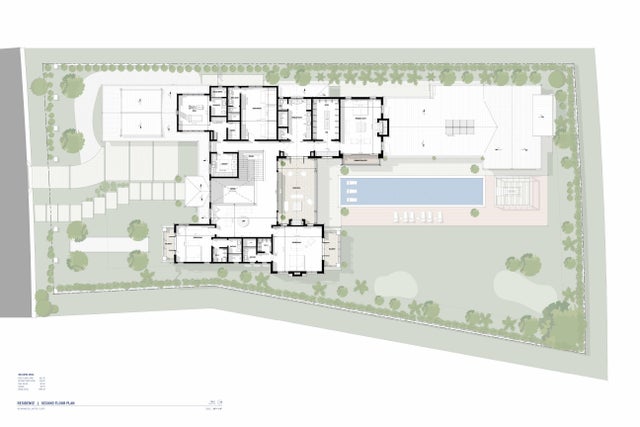About 467 Mariner Drive
Experience the height of elegance and sophistication in this impeccably designed family estate, set within the exclusive enclave of Admirals Cove, offering a seamless blend of luxury living and premier golf and country club amenities. Showcasing unparalleled luxury, this exceptional residence is set on a private, oversized homesite (.61 AC) - one of the largest in Admirals - offering an extraordinary blend of architectural distinction, privacy, and refined living for the most discerning buyer. Designed exclusively by award-winning California firm, Brandon Architects, this custom two-story residence offers nearly 10,000 SF of living space, including 6 bedrooms, 8.2 bathrooms, a gym, spa, media room, and an expansive outdoor entertainment area with a resort-style pool and spa.
Features of 467 Mariner Drive
| MLS® # | RX-11124029 |
|---|---|
| USD | $14,840,000 |
| CAD | $20,889,229 |
| CNY | 元105,965,020 |
| EUR | €12,844,421 |
| GBP | £11,187,713 |
| RUB | ₽1,187,329,108 |
| HOA Fees | $949 |
| Bedrooms | 6 |
| Bathrooms | 10.00 |
| Full Baths | 8 |
| Half Baths | 2 |
| Total Square Footage | 13,502 |
| Living Square Footage | 9,895 |
| Square Footage | Floor Plan |
| Acres | 0.62 |
| Year Built | 2025 |
| Type | Residential |
| Sub-Type | Single Family Detached |
| Restrictions | Buyer Approval |
| Style | < 4 Floors, Contemporary, Multi-Level |
| Unit Floor | 0 |
| Status | Active |
| HOPA | No Hopa |
| Membership Equity | Yes |
Community Information
| Address | 467 Mariner Drive |
|---|---|
| Area | 5100 |
| Subdivision | ADMIRALS COVE |
| Development | ADMIRALS COVE |
| City | Jupiter |
| County | Palm Beach |
| State | FL |
| Zip Code | 33477 |
Amenities
| Amenities | Basketball, Boating, Cafe/Restaurant, Clubhouse, Exercise Room, Golf Course, Manager on Site, Pickleball, Pool, Putting Green, Tennis |
|---|---|
| Utilities | 3-Phase Electric, Gas Natural |
| Parking | 2+ Spaces, Garage - Attached |
| # of Garages | 3 |
| View | Pool |
| Is Waterfront | No |
| Waterfront | None |
| Has Pool | Yes |
| Pets Allowed | Yes |
| Unit | Multi-Level |
| Subdivision Amenities | Basketball, Boating, Cafe/Restaurant, Clubhouse, Exercise Room, Golf Course Community, Manager on Site, Pickleball, Pool, Putting Green, Community Tennis Courts |
| Security | Gate - Manned, Security Patrol |
| Guest House | Yes |
Interior
| Interior Features | Foyer, Split Bedroom, Upstairs Living Area, Volume Ceiling, Walk-in Closet, Fireplace(s), Second/Third Floor Concrete |
|---|---|
| Appliances | Cooktop, Dishwasher, Disposal, Dryer, Freezer, Microwave, Refrigerator, Washer, Range - Gas |
| Heating | Central |
| Cooling | Central |
| Fireplace | Yes |
| # of Stories | 2 |
| Stories | 2.00 |
| Furnished | Unfurnished |
| Master Bedroom | Dual Sinks, 2 Master Suites |
Exterior
| Exterior Features | Covered Balcony, Covered Patio, Open Patio |
|---|---|
| Lot Description | 1/2 to < 1 Acre |
| Construction | CBS, Concrete |
| Front Exposure | West |
Additional Information
| Date Listed | September 15th, 2025 |
|---|---|
| Days on Market | 29 |
| Zoning | RES |
| Foreclosure | No |
| Short Sale | No |
| RE / Bank Owned | No |
| HOA Fees | 949.3 |
| Parcel ID | 30434117030006220 |
Room Dimensions
| Master Bedroom | 27 x 22 |
|---|---|
| Bedroom 2 | 16 x 12 |
| Bedroom 3 | 22 x 20 |
| Dining Room | 21 x 14 |
| Living Room | 27 x 15 |
| Kitchen | 27 x 15 |
Listing Details
| Office | Village Realty Group LLC |
|---|---|
| dereklambrou@gmail.com |

