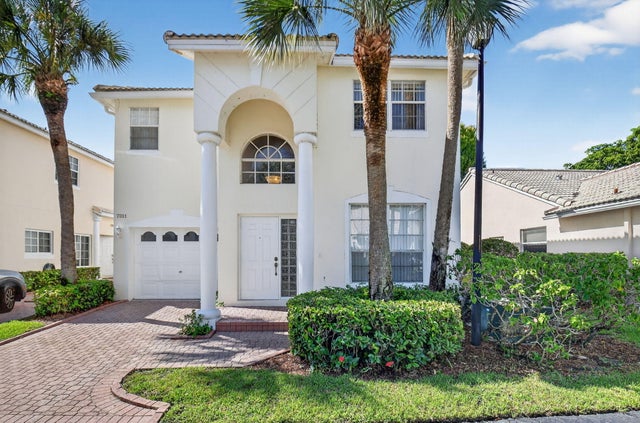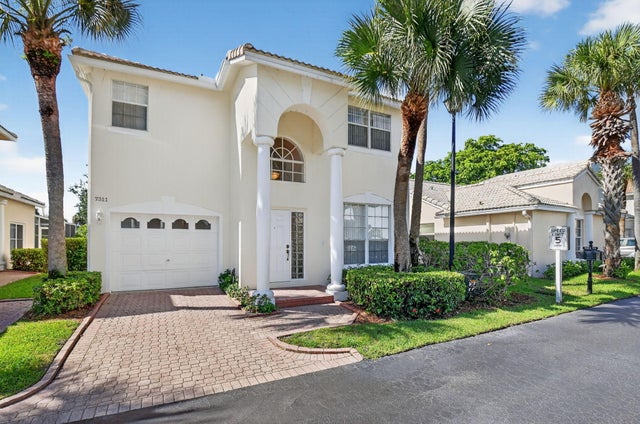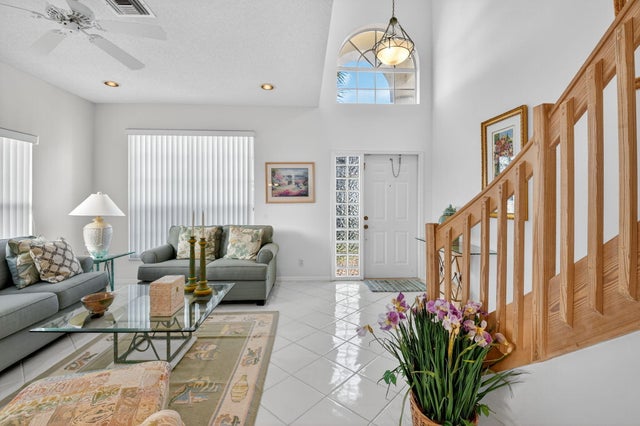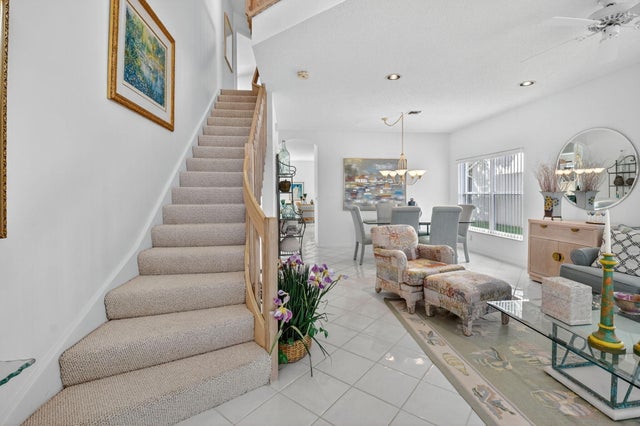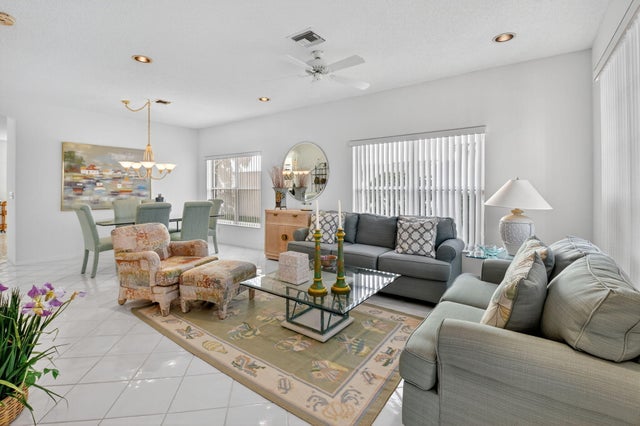About 7311 Panache Way
This is an amazing opportunity to own a 4 bedroom 2.5 bath ongolf course ,in a gated community with community pool. Located in central Boca. This property is being offered fully furnished and turnkey with all dishes plates,china, silverware and electronics. The home has had minimal use as it was a vacation home and only used 2-3 weeks a year. Take advantage of this amazing opportnity. The roof has been replaced in 2022. Bring your clothes and move right in! This will also make a great seasonal home for snowbirds or snow flakes. Escape those nasty winters with this winter retreat! Relax on the patio while having breakfast , lunch or dinner while enjoying the scenery of the golf course. There is a 24 guard gate and roving patrol . You can't ask for a better situation!! see it now!
Features of 7311 Panache Way
| MLS® # | RX-11124024 |
|---|---|
| USD | $775,000 |
| CAD | $1,088,371 |
| CNY | 元5,522,960 |
| EUR | €666,942 |
| GBP | £580,432 |
| RUB | ₽61,030,475 |
| HOA Fees | $450 |
| Bedrooms | 4 |
| Bathrooms | 3.00 |
| Full Baths | 2 |
| Half Baths | 1 |
| Total Square Footage | 2,854 |
| Living Square Footage | 2,634 |
| Square Footage | Tax Rolls |
| Acres | 0.00 |
| Year Built | 1993 |
| Type | Residential |
| Sub-Type | Single Family Detached |
| Restrictions | Buyer Approval, Comercial Vehicles Prohibited, No Lease 1st Year |
| Unit Floor | 0 |
| Status | Active |
| HOPA | No Hopa |
| Membership Equity | No |
Community Information
| Address | 7311 Panache Way |
|---|---|
| Area | 4680 |
| Subdivision | PANACHE AT BOCA POINTE CONDO |
| City | Boca Raton |
| County | Palm Beach |
| State | FL |
| Zip Code | 33433 |
Amenities
| Amenities | Pool |
|---|---|
| Utilities | Cable, 3-Phase Electric, Public Sewer, Public Water, Water Available |
| Parking | Garage - Attached |
| # of Garages | 1 |
| View | Golf |
| Is Waterfront | No |
| Waterfront | None |
| Has Pool | No |
| Pets Allowed | Restricted |
| Unit | On Golf Course |
| Subdivision Amenities | Pool |
| Security | Burglar Alarm, Gate - Manned, Security Patrol |
Interior
| Interior Features | Walk-in Closet |
|---|---|
| Appliances | Auto Garage Open, Dishwasher, Dryer, Microwave, Range - Electric, Refrigerator, Washer, Washer/Dryer Hookup, Water Heater - Elec |
| Heating | Central, Electric |
| Cooling | Ceiling Fan, Central |
| Fireplace | No |
| # of Stories | 2 |
| Stories | 2.00 |
| Furnished | Furnished, Turnkey |
| Master Bedroom | Mstr Bdrm - Upstairs |
Exterior
| Exterior Features | Screened Patio |
|---|---|
| Lot Description | < 1/4 Acre |
| Windows | Blinds, Sliding |
| Roof | S-Tile |
| Construction | CBS, Frame, Frame/Stucco |
| Front Exposure | North |
School Information
| Elementary | Del Prado Elementary School |
|---|---|
| Middle | Omni Middle School |
| High | Spanish River Community High School |
Additional Information
| Date Listed | September 15th, 2025 |
|---|---|
| Days on Market | 29 |
| Zoning | RS |
| Foreclosure | No |
| Short Sale | No |
| RE / Bank Owned | No |
| HOA Fees | 450 |
| Parcel ID | 00424733220000240 |
Room Dimensions
| Master Bedroom | 18 x 11 |
|---|---|
| Living Room | 14 x 11 |
| Kitchen | 11 x 10 |
Listing Details
| Office | Berkshire Hathaway Florida Realty |
|---|---|
| justin@fjcarinci.com |

