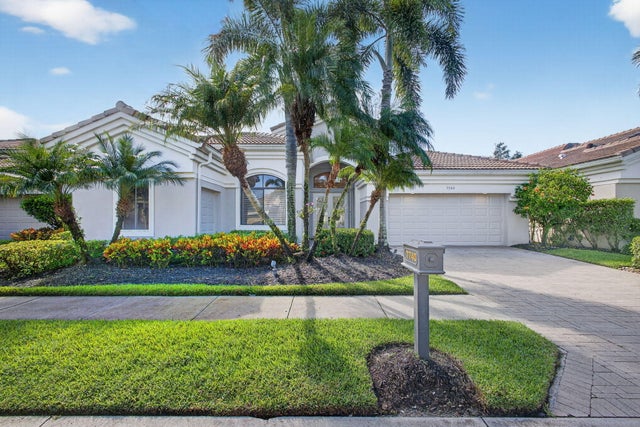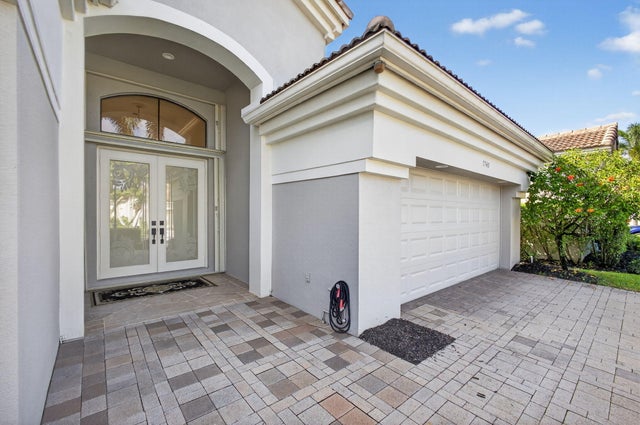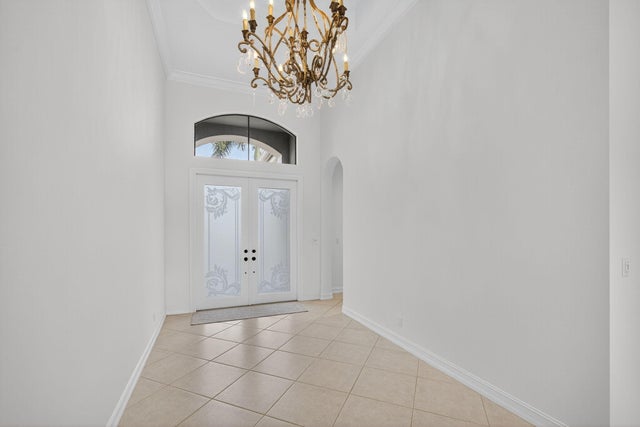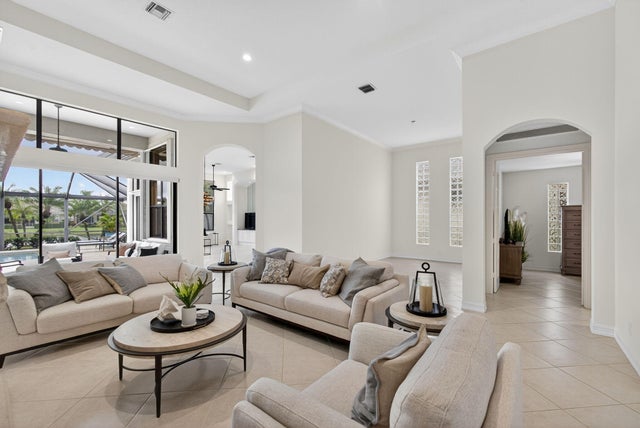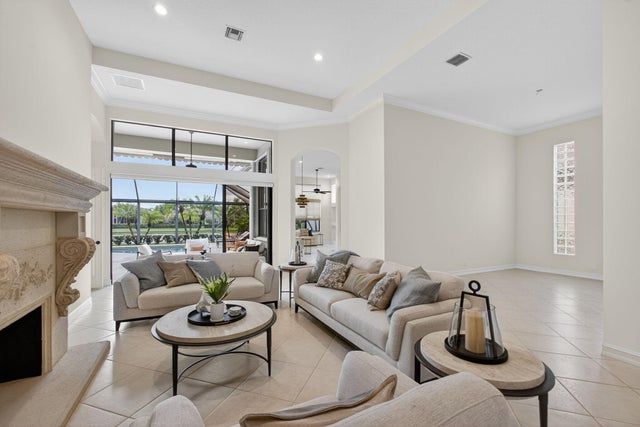About 7740 Blue Heron Way
IMMEDIATE PREMIER GOLF MEMBERSHIP available with this beautiful upgraded ''Alaina'' model. Home has just been repainted, brand new epoxy floors in garage and golf cart garage. Home is sold TURNKEY with brand new furniture that was recently purchased. Featuring a private water lot with an ideal southwest exposure. New roof installed in May, 2021 along with seamless gutters. Accordian shutters throughout, as well as a whole house generator, August 2020. There is a new water heater(2024) as well as a new heat pump (2023) for the pool. The pool was resurfaced in 2023 and the back yard has a retractable screen. Brand new outdoor furniture makes outdoor living peaceful and serene. Plantation shutters in all bedrooms doors have been replaced with solid wood. Many more upgrades in this home
Open Houses
| Sun, Oct 19th | 1:00pm - 3:00pm |
|---|
Features of 7740 Blue Heron Way
| MLS® # | RX-11124005 |
|---|---|
| USD | $1,375,000 |
| CAD | $1,935,491 |
| CNY | 元9,818,188 |
| EUR | €1,190,100 |
| GBP | £1,036,597 |
| RUB | ₽110,011,963 |
| HOA Fees | $662 |
| Bedrooms | 3 |
| Bathrooms | 3.00 |
| Full Baths | 3 |
| Total Square Footage | 3,593 |
| Living Square Footage | 2,853 |
| Square Footage | Tax Rolls |
| Acres | 0.18 |
| Year Built | 2001 |
| Type | Residential |
| Sub-Type | Single Family Detached |
| Restrictions | No Lease 1st Year, No RV, No Truck |
| Style | Mediterranean |
| Unit Floor | 1 |
| Status | Active |
| HOPA | No Hopa |
| Membership Equity | Yes |
Community Information
| Address | 7740 Blue Heron Way |
|---|---|
| Area | 5540 |
| Subdivision | IBIS GOLF AND COUNTRY CLUB 21 |
| Development | Ibis-Blue Heron Bay |
| City | West Palm Beach |
| County | Palm Beach |
| State | FL |
| Zip Code | 33412 |
Amenities
| Amenities | Basketball, Cafe/Restaurant, Clubhouse, Elevator, Exercise Room, Golf Course, Library, Park, Pickleball, Playground, Pool, Sauna, Tennis, Putting Green, Bocce Ball, Dog Park |
|---|---|
| Utilities | Cable, 3-Phase Electric, Public Water, Gas Natural |
| Parking | Garage - Attached, Golf Cart |
| # of Garages | 3 |
| View | Golf, Lake |
| Is Waterfront | Yes |
| Waterfront | Lake |
| Has Pool | Yes |
| Pool | Screened |
| Pets Allowed | Restricted |
| Subdivision Amenities | Basketball, Cafe/Restaurant, Clubhouse, Elevator, Exercise Room, Golf Course Community, Library, Park, Pickleball, Playground, Pool, Sauna, Community Tennis Courts, Putting Green, Bocce Ball, Dog Park |
| Security | Gate - Manned, Security Sys-Owned |
Interior
| Interior Features | Split Bedroom, Volume Ceiling, Decorative Fireplace |
|---|---|
| Appliances | Dishwasher, Microwave, Refrigerator, Storm Shutters, Wall Oven, Water Heater - Gas, Range - Gas, Generator Whle House |
| Heating | Central |
| Cooling | Ceiling Fan, Central |
| Fireplace | Yes |
| # of Stories | 1 |
| Stories | 1.00 |
| Furnished | Furnished, Turnkey |
| Master Bedroom | Separate Shower, Separate Tub |
Exterior
| Exterior Features | Screened Patio, Shutters |
|---|---|
| Lot Description | < 1/4 Acre |
| Windows | Awning |
| Roof | Concrete Tile |
| Construction | CBS |
| Front Exposure | Northeast |
Additional Information
| Date Listed | September 15th, 2025 |
|---|---|
| Days on Market | 30 |
| Zoning | RPD |
| Foreclosure | No |
| Short Sale | No |
| RE / Bank Owned | No |
| HOA Fees | 662.33 |
| Parcel ID | 74414225060000450 |
| Waterfront Frontage | 60 |
Room Dimensions
| Master Bedroom | 17 x 19 |
|---|---|
| Bedroom 2 | 13 x 13 |
| Bedroom 3 | 13 x 13 |
| Den | 12 x 12 |
| Family Room | 17 x 19 |
| Living Room | 25 x 17 |
| Kitchen | 16 x 16 |
Listing Details
| Office | Lang Realty/Jupiter |
|---|---|
| regionalmanagement@langrealty.com |

