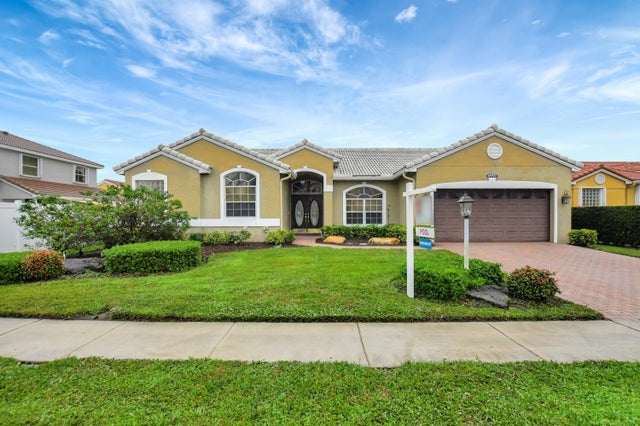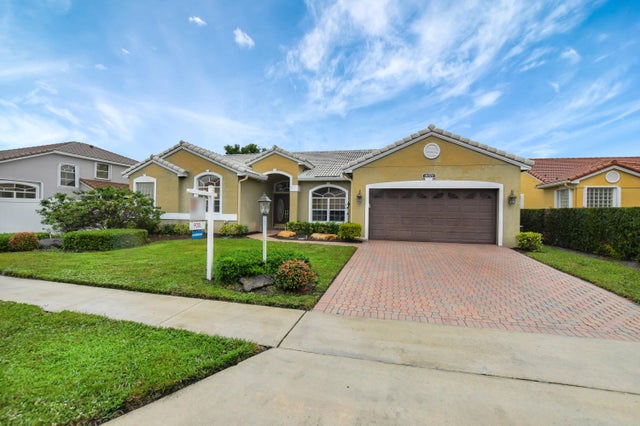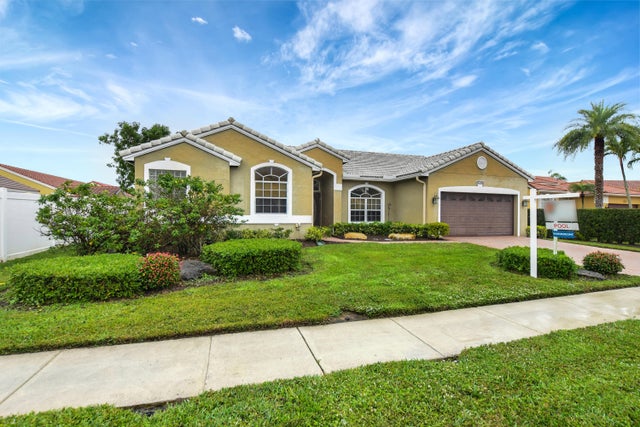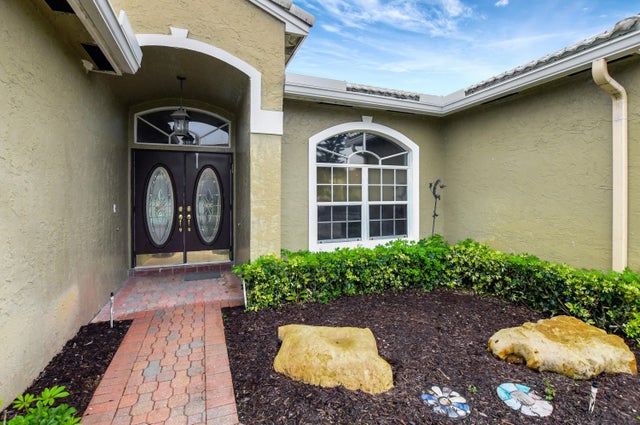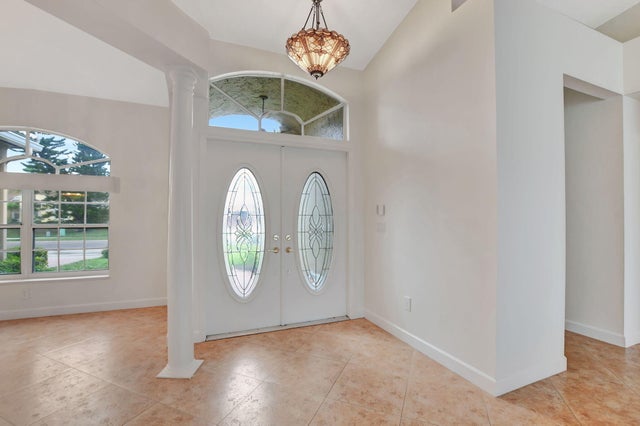About 18570 Serena Pointe Lane
Beautiful 4 bedroom, 2 bath one story home w/screened in pool, lake views on a cul-de-sac street. Roof 2022, A/C 2017. New pool pump 2023. Kitchen renovated featuring stainless appliances, double ovens, 3 drawer refrigerator, granite countertops and oversized sink. Both bathrooms have been renovated featuring seamless shower doors, new vanities, & clawfoot tub in master bathroom. No carpet! French doors out to the pool & patio from the master bedroom. Boca Vista HOA includes Breeze line fiber optic cable, 3 boxes & wi-fi. Community re-center w/Olympic sized pool, kiddie pool, 2 tot lots, tennis Raquetball & pickleball. Sidewalks throughout neighborhood. Perfect for walking & riding your bike. Best shopping & schools!
Features of 18570 Serena Pointe Lane
| MLS® # | RX-11123982 |
|---|---|
| USD | $799,000 |
| CAD | $1,122,076 |
| CNY | 元5,693,994 |
| EUR | €687,595 |
| GBP | £598,407 |
| RUB | ₽62,920,451 |
| HOA Fees | $200 |
| Bedrooms | 4 |
| Bathrooms | 2.00 |
| Full Baths | 2 |
| Total Square Footage | 2,935 |
| Living Square Footage | 2,205 |
| Square Footage | Tax Rolls |
| Acres | 0.20 |
| Year Built | 1993 |
| Type | Residential |
| Sub-Type | Single Family Detached |
| Restrictions | Comercial Vehicles Prohibited |
| Style | Contemporary, Traditional |
| Unit Floor | 1 |
| Status | Active |
| HOPA | No Hopa |
| Membership Equity | No |
Community Information
| Address | 18570 Serena Pointe Lane |
|---|---|
| Area | 4760 |
| Subdivision | BOCA LANDINGS |
| Development | Boca landings/Boca Vista Estates |
| City | Boca Raton |
| County | Palm Beach |
| State | FL |
| Zip Code | 33496 |
Amenities
| Amenities | Basketball, Bike - Jog, Bike Storage, Pickleball, Picnic Area, Playground, Sidewalks, Spa-Hot Tub, Street Lights, Tennis |
|---|---|
| Utilities | Cable, 3-Phase Electric, Public Water |
| Parking | 2+ Spaces, Drive - Decorative, Driveway, Garage - Attached |
| # of Garages | 2 |
| View | Lake |
| Is Waterfront | Yes |
| Waterfront | Lake |
| Has Pool | Yes |
| Pool | Inground, Screened |
| Pets Allowed | Yes |
| Subdivision Amenities | Basketball, Bike - Jog, Bike Storage, Pickleball, Picnic Area, Playground, Sidewalks, Spa-Hot Tub, Street Lights, Community Tennis Courts |
| Security | Security Sys-Owned, Burglar Alarm |
| Guest House | No |
Interior
| Interior Features | Entry Lvl Lvng Area, Foyer, Pantry, Split Bedroom, Volume Ceiling, Walk-in Closet, French Door |
|---|---|
| Appliances | Auto Garage Open, Cooktop, Dishwasher, Disposal, Dryer, Ice Maker, Range - Electric, Refrigerator, Water Heater - Elec, Generator Hookup |
| Heating | Central, Electric |
| Cooling | Ceiling Fan, Central, Electric |
| Fireplace | No |
| # of Stories | 1 |
| Stories | 1.00 |
| Furnished | Unfurnished |
| Master Bedroom | Dual Sinks, Mstr Bdrm - Ground, Mstr Bdrm - Sitting, Separate Tub |
Exterior
| Exterior Features | Auto Sprinkler, Lake/Canal Sprinkler, Screened Patio, Zoned Sprinkler |
|---|---|
| Lot Description | < 1/4 Acre, Cul-De-Sac, Sidewalks |
| Windows | Blinds, Arched |
| Roof | S-Tile |
| Construction | CBS |
| Front Exposure | West |
School Information
| Elementary | Whispering Pines Elementary School |
|---|---|
| Middle | Omni Middle School |
| High | Olympic Heights Community High |
Additional Information
| Date Listed | September 15th, 2025 |
|---|---|
| Days on Market | 29 |
| Zoning | RS |
| Foreclosure | No |
| Short Sale | No |
| RE / Bank Owned | No |
| HOA Fees | 200 |
| Parcel ID | 00424706120001630 |
Room Dimensions
| Master Bedroom | 19 x 12 |
|---|---|
| Bedroom 2 | 12 x 11 |
| Bedroom 3 | 12 x 11 |
| Bedroom 4 | 11 x 12 |
| Family Room | 18 x 15 |
| Living Room | 15 x 14 |
| Kitchen | 13 x 10 |
Listing Details
| Office | Lang Realty/ BR |
|---|---|
| regionalmanagement@langrealty.com |

