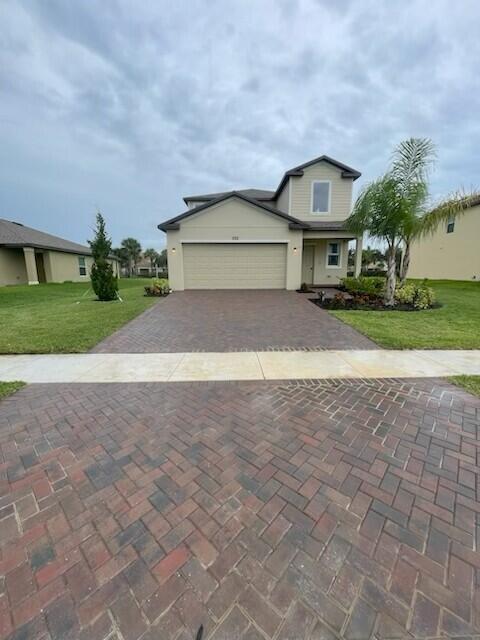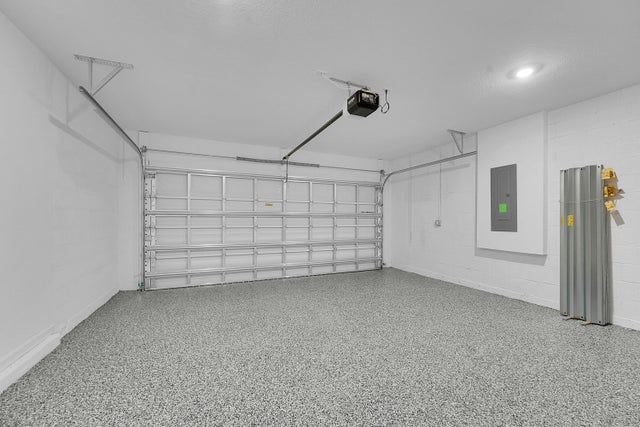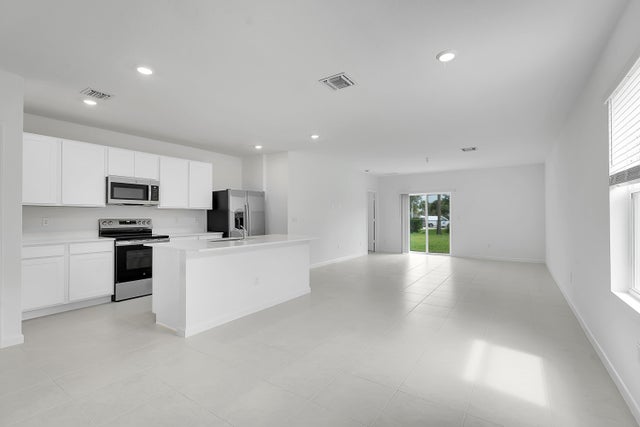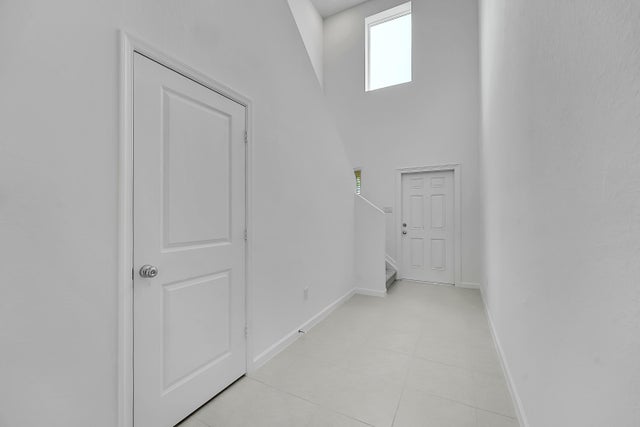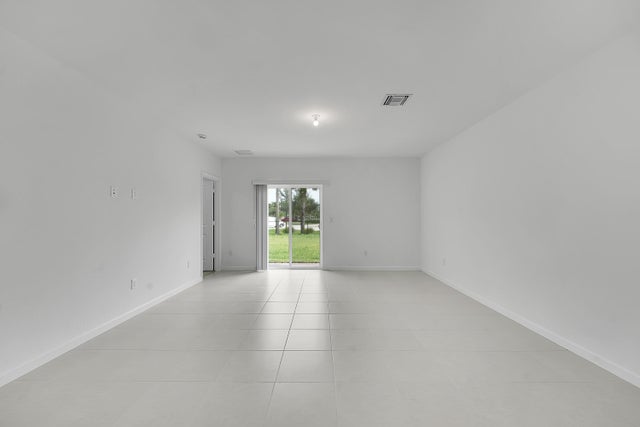About 1012 Bent Creek Drive
Two-story home with an open layout, seamlessly integrating a first-floor kitchen with a central island, a dining room and a welcoming family room with patio access. On the same level is a private owner's suite with an attached bathroom. Situated upstairs is a versatile loft for additional shared living space and four secondary bedrooms to provide restful retreats to family members and guests alike. Prices, dimensions and features may vary and are subject to change.Check out this spotless one-story 5 BED 2.5 BATH home in the resort-style community of Bent Creek. 2025 BUILD, CBS construction! 2025 ROOF, AC & Water Heater! Accordian shutters on ALL windows! Open floor plan, island kitchen, granite countertops with newer stainless steel appliances, and oversize pantry! Upgraded master bathroom shower door. Fresh landscaping! This property backs to the club house no houses to be built behind it. Enjoy affordable insurance in this newer home! Ideal location- convenient access to I-95, Florida Turnpike, shopping destinations, Downtown Fort Pierce, restaurants and marina, just minutes from the shores of Hutchinson Island. Community ammenities include pool, fitness center, basketball court, tennis courts, and park!
Features of 1012 Bent Creek Drive
| MLS® # | RX-11123968 |
|---|---|
| USD | $374,900 |
| CAD | $525,816 |
| CNY | 元2,671,931 |
| EUR | €321,513 |
| GBP | £279,214 |
| RUB | ₽30,390,519 |
| HOA Fees | $195 |
| Bedrooms | 5 |
| Bathrooms | 3.00 |
| Full Baths | 2 |
| Half Baths | 1 |
| Total Square Footage | 2,800 |
| Living Square Footage | 2,326 |
| Square Footage | Floor Plan |
| Acres | 0.21 |
| Year Built | 2025 |
| Type | Residential |
| Sub-Type | Single Family Detached |
| Restrictions | Lease OK |
| Style | Multi-Level |
| Unit Floor | 0 |
| Status | Pending |
| HOPA | No Hopa |
| Membership Equity | No |
Community Information
| Address | 1012 Bent Creek Drive |
|---|---|
| Area | 7060 |
| Subdivision | BENT CREEK TRACT A-2 |
| City | Fort Pierce |
| County | St. Lucie |
| State | FL |
| Zip Code | 34947 |
Amenities
| Amenities | Basketball, Clubhouse, Exercise Room, Playground, Pool, Tennis |
|---|---|
| Utilities | Cable, 3-Phase Electric, Public Sewer, Public Water |
| Parking | Driveway, Garage - Attached |
| # of Garages | 2 |
| Is Waterfront | No |
| Waterfront | None |
| Has Pool | No |
| Pets Allowed | Yes |
| Subdivision Amenities | Basketball, Clubhouse, Exercise Room, Playground, Pool, Community Tennis Courts |
Interior
| Interior Features | Entry Lvl Lvng Area, Cook Island, Pantry, Split Bedroom, Walk-in Closet, Upstairs Living Area |
|---|---|
| Appliances | Auto Garage Open, Dishwasher, Microwave, Range - Electric, Storm Shutters, Washer/Dryer Hookup |
| Heating | Central, Electric |
| Cooling | Central, Electric |
| Fireplace | No |
| # of Stories | 2 |
| Stories | 2.00 |
| Furnished | Unfurnished |
| Master Bedroom | Mstr Bdrm - Ground, Separate Shower |
Exterior
| Exterior Features | Manual Sprinkler |
|---|---|
| Lot Description | < 1/4 Acre |
| Windows | Blinds |
| Roof | Comp Shingle |
| Construction | CBS, Frame |
| Front Exposure | West |
School Information
| Elementary | Weatherbee Elementary School |
|---|---|
| Middle | Forest Grove Middle School |
| High | Fort Pierce Central High School |
Additional Information
| Date Listed | September 15th, 2025 |
|---|---|
| Days on Market | 32 |
| Zoning | Planne |
| Foreclosure | No |
| Short Sale | No |
| RE / Bank Owned | No |
| HOA Fees | 195 |
| Parcel ID | 241850100330007 |
Room Dimensions
| Master Bedroom | 13 x 15.58 |
|---|---|
| Bedroom 2 | 12.33 x 11 |
| Bedroom 3 | 12 x 11 |
| Bedroom 4 | 12 x 10.9 |
| Living Room | 15.3 x 15.11 |
| Kitchen | 17 x 10 |
Listing Details
| Office | Sainaam Realty & Investment |
|---|---|
| rmohanka@sainaamrealty.com |

